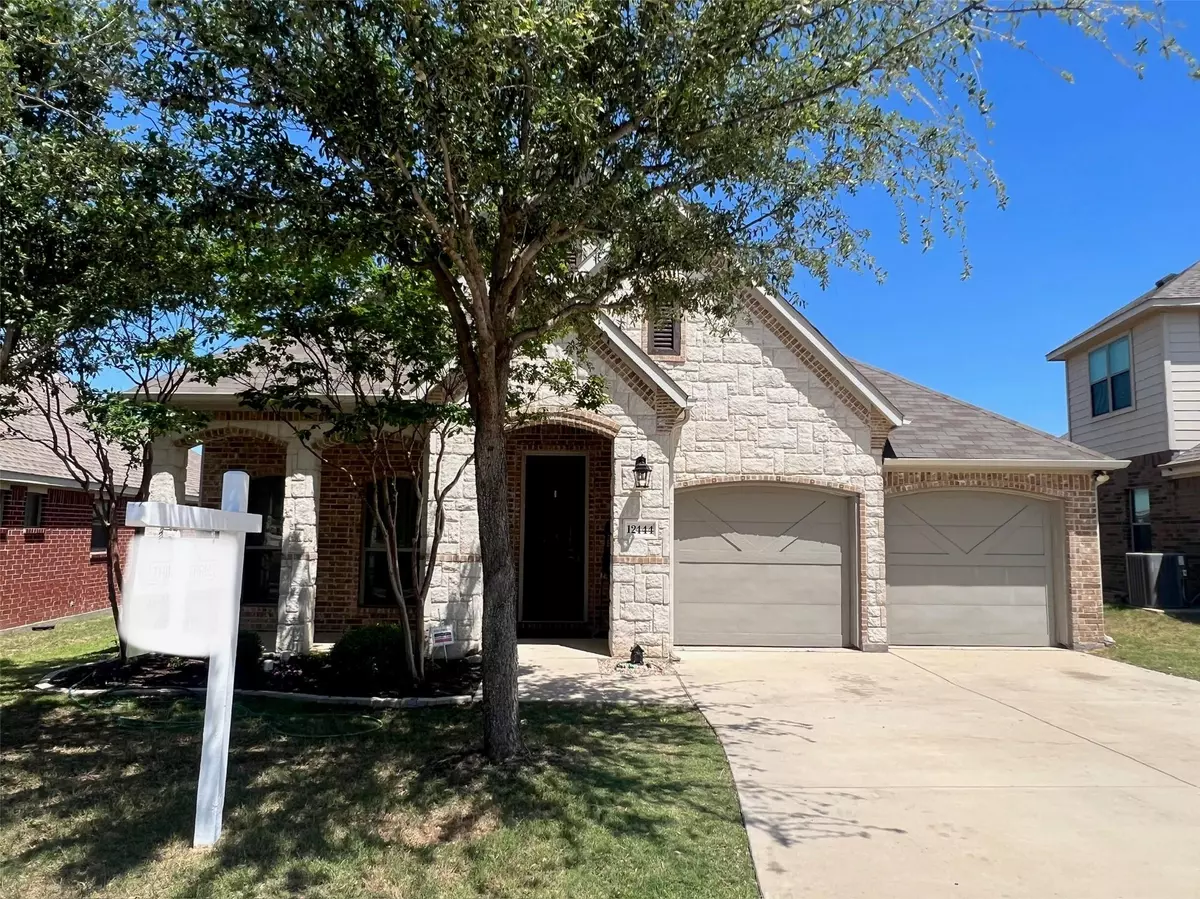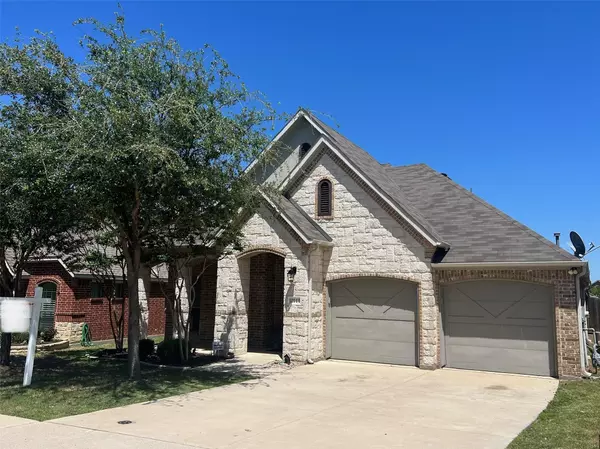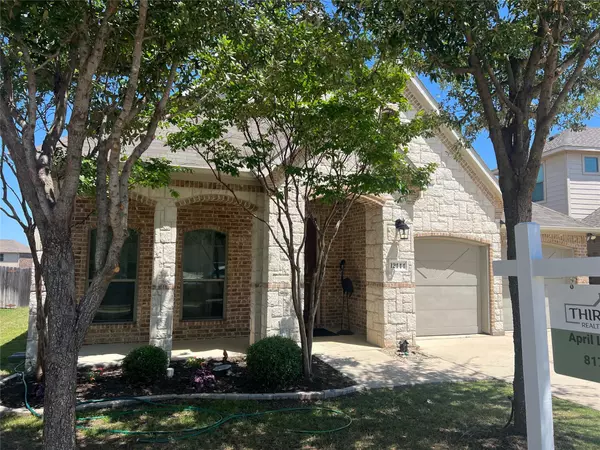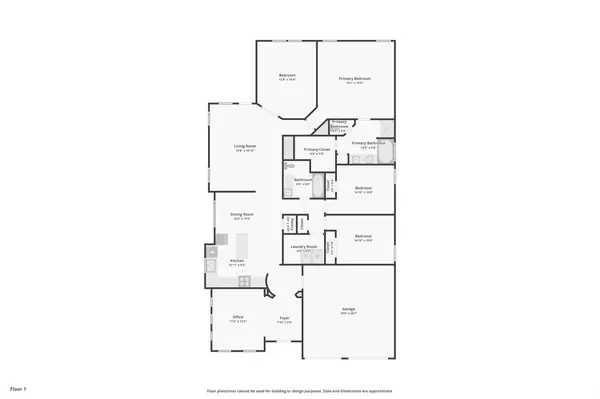$365,000
For more information regarding the value of a property, please contact us for a free consultation.
3 Beds
2 Baths
2,116 SqFt
SOLD DATE : 06/05/2023
Key Details
Property Type Single Family Home
Sub Type Single Family Residence
Listing Status Sold
Purchase Type For Sale
Square Footage 2,116 sqft
Price per Sqft $172
Subdivision Villages Of Woodland Spgs W
MLS Listing ID 20311428
Sold Date 06/05/23
Bedrooms 3
Full Baths 2
HOA Fees $27
HOA Y/N Mandatory
Year Built 2012
Annual Tax Amount $7,869
Lot Size 6,664 Sqft
Acres 0.153
Property Description
MULTIPLE OFFERS RECEIVED H&B BY 8P.M. TONIGHT 5-11-23. The home is spacious with an open floor plan that makes it great for entertaining and if you are looking for storage this home has it. You have a formal living or dining to the right as you enter. The kitchen has a ton of cabinets, granite counter tops, ss appliances, a pantry, an island plus a large eat in kitchen that is open to the family room. Family room is airy with its high ceilings, stunning wood burning floor to ceiling stone fireplace, wood floors, and tons of natural light. Off it you have a bonus room with french doors that has windows to view the beautiful greenbelt behind the home. The roomy master is separate from the secondary bedrooms, has sitting area, and an on suite with separate shower, soaking tub, large walk in closet. The backyard view is of the greenbelt and walking trails. Walking distance to the schools. Close to shopping, entertainment, and hwy. It's waiting for your own personal touch
Location
State TX
County Tarrant
Community Community Pool, Community Sprinkler, Curbs, Fishing, Greenbelt, Jogging Path/Bike Path, Park, Playground, Sidewalks
Direction Use any GPS you would like
Rooms
Dining Room 2
Interior
Interior Features Cable TV Available, Chandelier, Decorative Lighting, Double Vanity, Eat-in Kitchen, Granite Counters, High Speed Internet Available, Kitchen Island, Open Floorplan, Pantry, Vaulted Ceiling(s), Walk-In Closet(s)
Heating Central
Cooling Attic Fan, Ceiling Fan(s), Central Air
Flooring Carpet, Ceramic Tile, Laminate
Fireplaces Number 1
Fireplaces Type Family Room, Gas Starter
Appliance Dishwasher, Disposal
Heat Source Central
Exterior
Garage Spaces 2.0
Fence Wood
Community Features Community Pool, Community Sprinkler, Curbs, Fishing, Greenbelt, Jogging Path/Bike Path, Park, Playground, Sidewalks
Utilities Available All Weather Road, Cable Available, City Sewer, City Water, Community Mailbox, Curbs, Individual Gas Meter, Individual Water Meter
Roof Type Composition
Garage Yes
Building
Story One
Foundation Slab
Structure Type Brick
Schools
Elementary Schools Woodlandsp
High Schools Timber Creek
School District Keller Isd
Others
Ownership See tax
Acceptable Financing 1031 Exchange, Cash, Conventional, FHA, VA Loan
Listing Terms 1031 Exchange, Cash, Conventional, FHA, VA Loan
Financing Conventional
Read Less Info
Want to know what your home might be worth? Contact us for a FREE valuation!

Our team is ready to help you sell your home for the highest possible price ASAP

©2024 North Texas Real Estate Information Systems.
Bought with Cecily Verloop • Ebby Halliday, REALTORS

"My job is to find and attract mastery-based agents to the office, protect the culture, and make sure everyone is happy! "
ryantherealtorcornist@gmail.com
608 E Hickory St # 128, Denton, TX, 76205, United States







