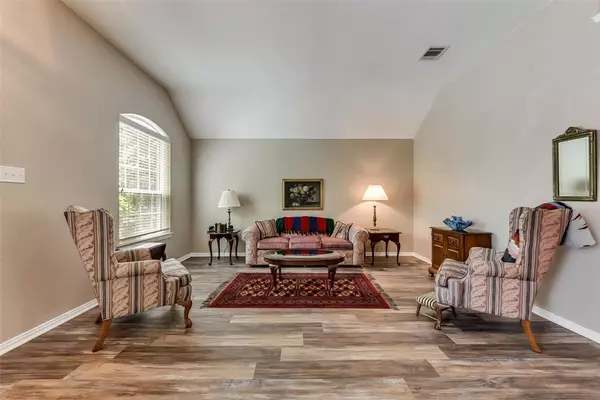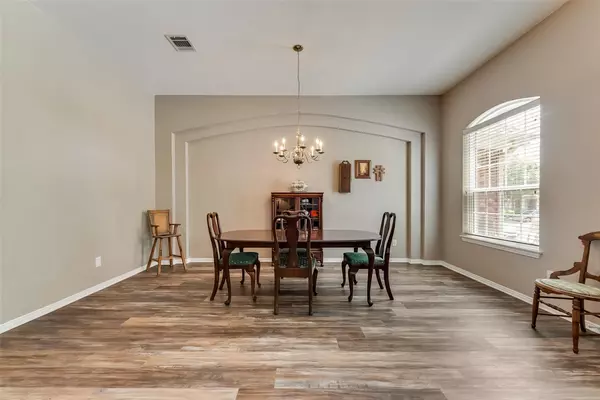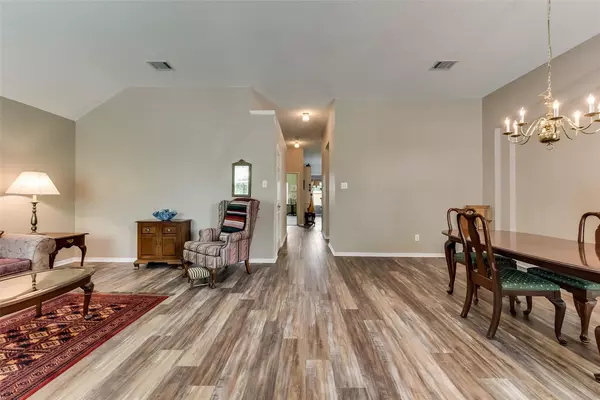$399,900
For more information regarding the value of a property, please contact us for a free consultation.
3 Beds
2 Baths
1,998 SqFt
SOLD DATE : 06/02/2023
Key Details
Property Type Single Family Home
Sub Type Single Family Residence
Listing Status Sold
Purchase Type For Sale
Square Footage 1,998 sqft
Price per Sqft $200
Subdivision Creekside Estates Ph I
MLS Listing ID 20319007
Sold Date 06/02/23
Bedrooms 3
Full Baths 2
HOA Fees $40/ann
HOA Y/N Mandatory
Year Built 2002
Annual Tax Amount $6,586
Lot Size 7,405 Sqft
Acres 0.17
Property Description
Pride in ownership is abundant from the curb appeal & landscaping through every corner of this home, located in Wylie convenient to shopping, dining & schools. Welcome in to your large split living & dining space that can be used for flex space or office space with newly installed LVP flooring throughout main areas. Spacious eat-in kitchen with newer stainless appliances including 5 burner gas range,extensive storage & open to the inviting family room that offers a gas starter wood burning fireplace, custom built-in bookshelves, overlooking the landscaped backyard & covered patio space great for entertaining or cozying up for movie night. Primary suite offers enough space for large furnishings & seating area, en-suite bath with dual sinks, garden tub, separate shower & custom walk-in closet. Split secondary bedrooms are spacious & one offering built in desk area. Request update list that includes 1 year old windows, 3 yr old HVAC & garage workbench & built-ins & so much more!
Location
State TX
County Collin
Community Community Pool, Greenbelt, Jogging Path/Bike Path, Park, Playground, Pool, Sidewalks
Direction See Google Maps
Rooms
Dining Room 2
Interior
Interior Features Decorative Lighting, Double Vanity, Eat-in Kitchen, Natural Woodwork, Pantry, Walk-In Closet(s)
Heating Central, Natural Gas
Cooling Central Air, Electric
Flooring Carpet, Ceramic Tile, Luxury Vinyl Plank
Fireplaces Number 1
Fireplaces Type Decorative, Gas Starter, Wood Burning
Appliance Dishwasher, Disposal, Gas Range, Gas Water Heater, Microwave, Plumbed For Gas in Kitchen
Heat Source Central, Natural Gas
Laundry Electric Dryer Hookup, Utility Room, Full Size W/D Area
Exterior
Exterior Feature Covered Patio/Porch, Rain Gutters
Garage Spaces 2.0
Fence Wood
Community Features Community Pool, Greenbelt, Jogging Path/Bike Path, Park, Playground, Pool, Sidewalks
Utilities Available City Sewer, Co-op Electric
Roof Type Composition
Garage Yes
Building
Lot Description Few Trees, Interior Lot, Landscaped, Lrg. Backyard Grass, Subdivision
Story One
Foundation Slab
Structure Type Brick
Schools
Elementary Schools Smith
High Schools Wylie
School District Wylie Isd
Others
Ownership Contact Agent
Acceptable Financing Cash, Conventional, FHA, VA Loan
Listing Terms Cash, Conventional, FHA, VA Loan
Financing Conventional
Read Less Info
Want to know what your home might be worth? Contact us for a FREE valuation!

Our team is ready to help you sell your home for the highest possible price ASAP

©2025 North Texas Real Estate Information Systems.
Bought with Yunus Zengin • Reb365
"My job is to find and attract mastery-based agents to the office, protect the culture, and make sure everyone is happy! "
ryantherealtorcornist@gmail.com
608 E Hickory St # 128, Denton, TX, 76205, United States







