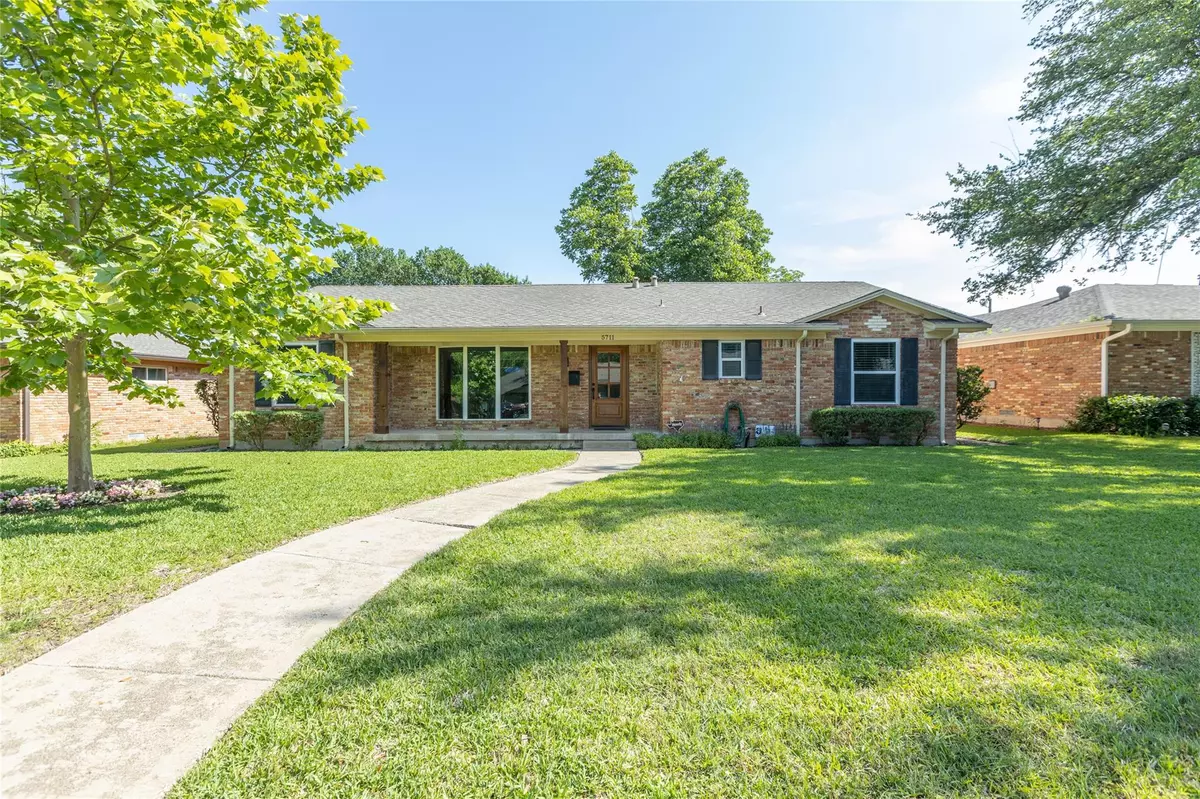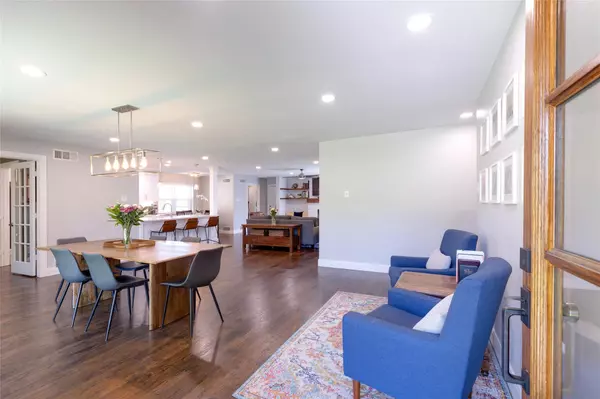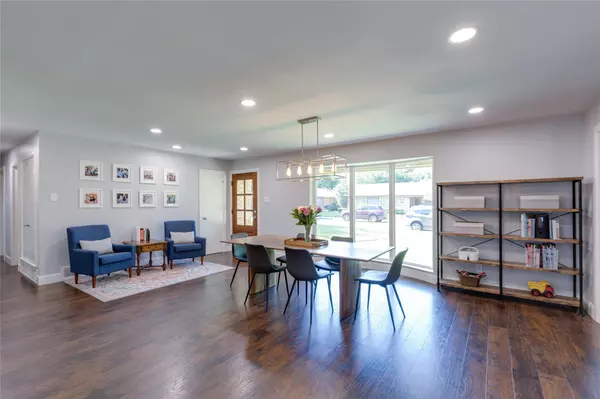$380,000
For more information regarding the value of a property, please contact us for a free consultation.
3 Beds
3 Baths
2,008 SqFt
SOLD DATE : 06/02/2023
Key Details
Property Type Single Family Home
Sub Type Single Family Residence
Listing Status Sold
Purchase Type For Sale
Square Footage 2,008 sqft
Price per Sqft $189
Subdivision Buckner Terrace
MLS Listing ID 20332004
Sold Date 06/02/23
Style Traditional
Bedrooms 3
Full Baths 2
Half Baths 1
HOA Y/N None
Year Built 1965
Annual Tax Amount $9,474
Lot Size 8,363 Sqft
Acres 0.192
Property Description
Wonderfully updated Buckner Terrace 3 bedroom plus an office. Extensive professional renovation in 2020 to create the open, bright, and spacious floor plan you see today. Totally remodeled kitchen, living room, dining room, breakfast room, office, laundry room, and half bath. Recent interior paint in bedrooms and baths, plus new carpet in all bedrooms. Other amenities include gas range, pendant lighting, reading nook, energy efficient replacement windows and doors throughout, and 12'+ attic insulation. Lots of floored attic space for storage and an oversized garage. The open spaces and over 2,000 square feet provide great flexibility for living and entertaining. Great location with quick access to I-30 which gets you to downtown, Deep Ellum, and Town East quickly. NO SHOWINGS UNTIL Saturday, May 20.
Location
State TX
County Dallas
Direction From I30 go south on Jim Miller, right on Banting, left on Urban Crest, right on Twineing. Home is on the right.
Rooms
Dining Room 2
Interior
Interior Features Built-in Features, Cable TV Available, Decorative Lighting, Granite Counters, High Speed Internet Available, Kitchen Island, Open Floorplan, Walk-In Closet(s)
Heating Central, Natural Gas
Cooling Ceiling Fan(s), Central Air, Electric
Flooring Carpet, Ceramic Tile, Laminate
Fireplaces Number 1
Fireplaces Type Brick, Gas Logs, Gas Starter, Living Room, Masonry
Appliance Dishwasher, Disposal, Gas Range, Gas Water Heater, Microwave, Plumbed For Gas in Kitchen, Vented Exhaust Fan
Heat Source Central, Natural Gas
Laundry Electric Dryer Hookup, Utility Room, Full Size W/D Area, Washer Hookup
Exterior
Exterior Feature Covered Patio/Porch, Rain Gutters
Garage Spaces 2.0
Fence Chain Link, Wood
Utilities Available Alley, City Sewer, City Water, Concrete, Curbs, Overhead Utilities, Sidewalk
Roof Type Composition
Garage Yes
Building
Lot Description Few Trees, Interior Lot, Landscaped, Sprinkler System
Story One
Foundation Concrete Perimeter, Pillar/Post/Pier
Structure Type Brick
Schools
Elementary Schools Rowe
Middle Schools Hood
High Schools Skyline
School District Dallas Isd
Others
Ownership Of record
Acceptable Financing Cash, Conventional, FHA, VA Loan
Listing Terms Cash, Conventional, FHA, VA Loan
Financing Cash
Read Less Info
Want to know what your home might be worth? Contact us for a FREE valuation!

Our team is ready to help you sell your home for the highest possible price ASAP

©2024 North Texas Real Estate Information Systems.
Bought with Carrie Saunders • Ebby Halliday, REALTORS

"My job is to find and attract mastery-based agents to the office, protect the culture, and make sure everyone is happy! "
ryantherealtorcornist@gmail.com
608 E Hickory St # 128, Denton, TX, 76205, United States







