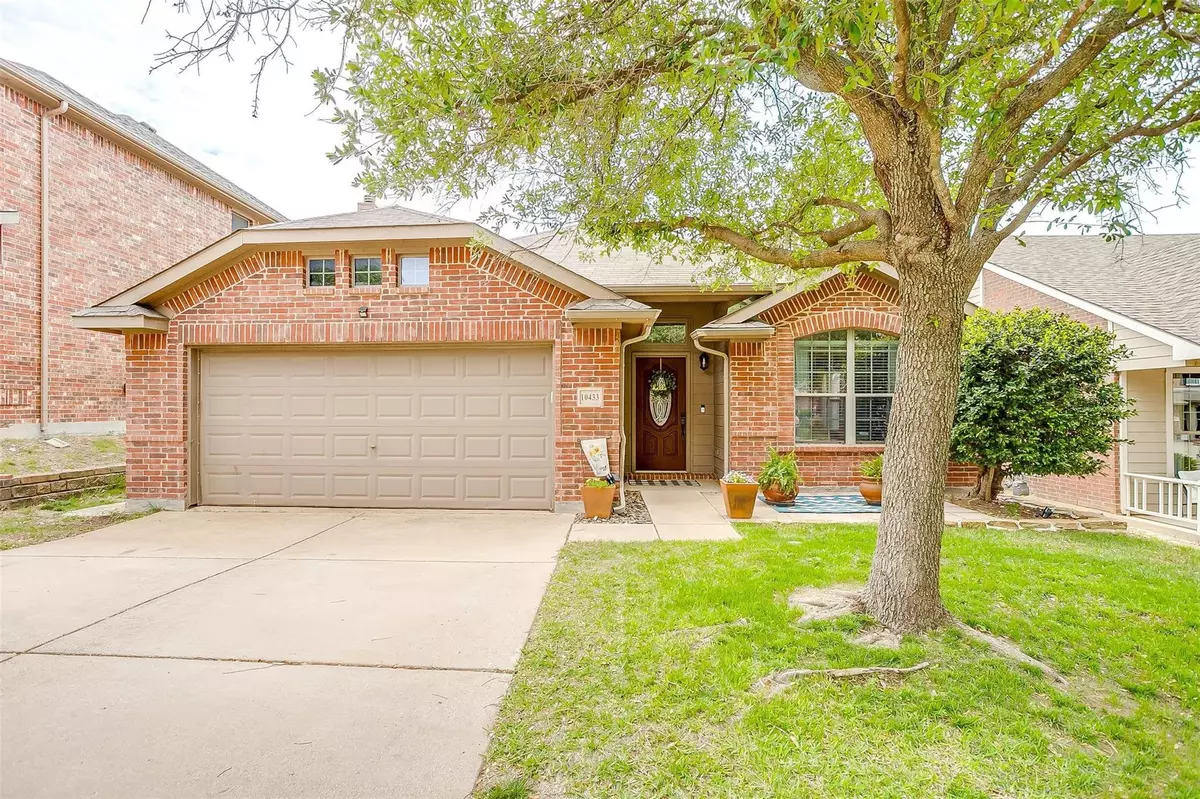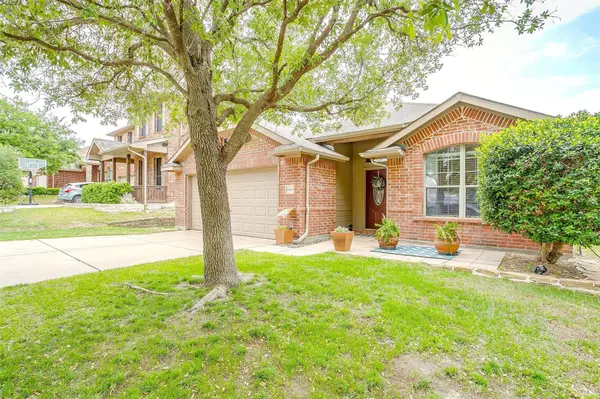$324,500
For more information regarding the value of a property, please contact us for a free consultation.
3 Beds
2 Baths
2,015 SqFt
SOLD DATE : 05/31/2023
Key Details
Property Type Single Family Home
Sub Type Single Family Residence
Listing Status Sold
Purchase Type For Sale
Square Footage 2,015 sqft
Price per Sqft $161
Subdivision Vista West
MLS Listing ID 20309385
Sold Date 05/31/23
Bedrooms 3
Full Baths 2
HOA Fees $40/ann
HOA Y/N Mandatory
Year Built 2006
Annual Tax Amount $6,915
Lot Size 8,015 Sqft
Acres 0.184
Property Description
Stunning 3 Bedroom in Sought after neighborhood. Spacious open floor plan to entertain all your guests. The home features two large living areas. Large Kitchen with tons of cabinet space and counter space. Too many updates to list making it like New. Including Recently installed energy efficient 14 SEER HVAC, updated carpet and paint throughout the house. Extended patio and Floating Deck for a relaxing backyard retreat. Large yard with no back neighbors. Community Features, Pool, Playground, Basketball courts, pavilion, Duck pond and many neighborhood community events. A must-see it before it's gone.
Location
State TX
County Tarrant
Direction Heading West on I-30 Turn right on chapel creek and left on Vista Heights, Left on Prairie Heights, Right on Bradshaw
Rooms
Dining Room 2
Interior
Interior Features Cable TV Available, Eat-in Kitchen, Flat Screen Wiring, High Speed Internet Available, Open Floorplan, Pantry, Walk-In Closet(s), Other
Heating Central, Fireplace(s), Natural Gas
Cooling Attic Fan, Ceiling Fan(s), Electric, ENERGY STAR Qualified Equipment
Flooring Carpet, Luxury Vinyl Plank, Tile
Fireplaces Number 1
Fireplaces Type Family Room, Gas
Appliance Dishwasher, Gas Range, Gas Water Heater, Microwave, Double Oven, Vented Exhaust Fan
Heat Source Central, Fireplace(s), Natural Gas
Exterior
Garage Spaces 2.0
Utilities Available City Sewer, City Water, Curbs, Sidewalk, Underground Utilities
Roof Type Composition
Garage Yes
Building
Story One
Foundation Slab
Structure Type Brick,Siding
Schools
Elementary Schools Bluehaze
Middle Schools Brewer
High Schools Brewer
School District White Settlement Isd
Others
Ownership Of Record
Financing Conventional
Read Less Info
Want to know what your home might be worth? Contact us for a FREE valuation!

Our team is ready to help you sell your home for the highest possible price ASAP

©2024 North Texas Real Estate Information Systems.
Bought with Susan Thornton • Briggs Freeman Sotheby's Int'l

"My job is to find and attract mastery-based agents to the office, protect the culture, and make sure everyone is happy! "
ryantherealtorcornist@gmail.com
608 E Hickory St # 128, Denton, TX, 76205, United States







