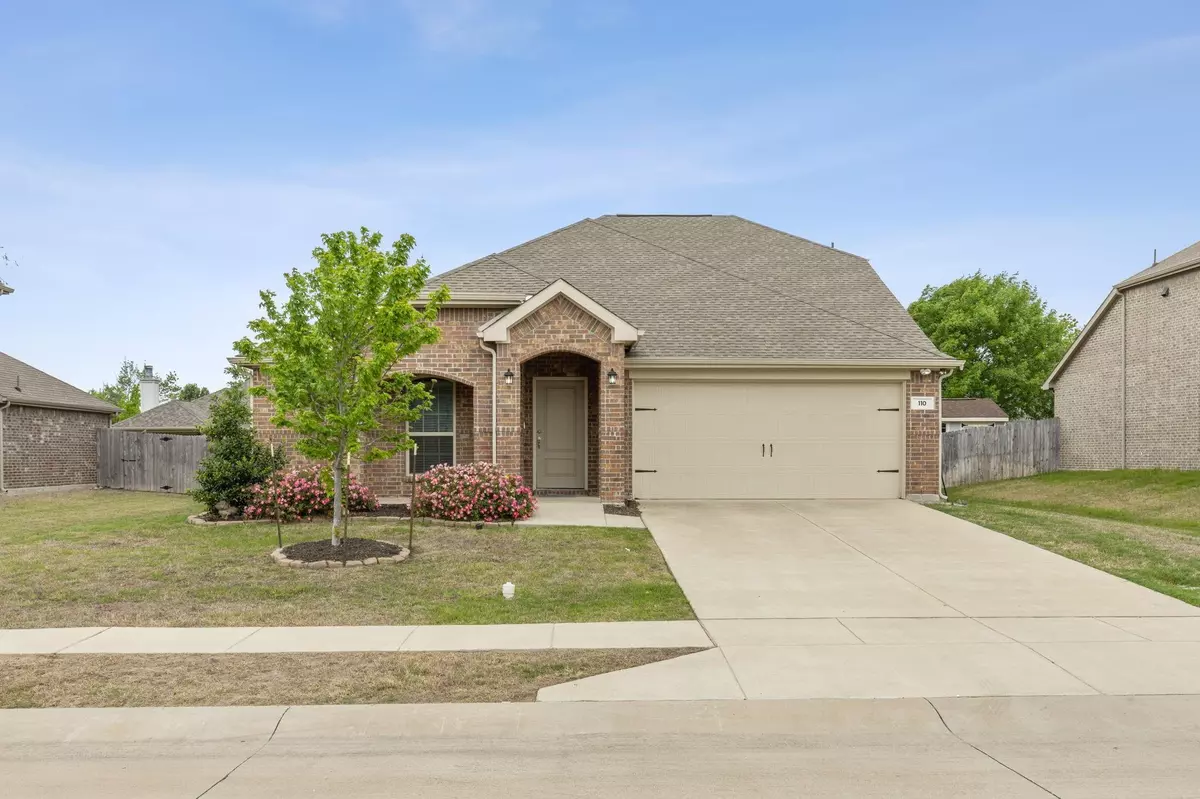$360,000
For more information regarding the value of a property, please contact us for a free consultation.
4 Beds
3 Baths
2,354 SqFt
SOLD DATE : 05/30/2023
Key Details
Property Type Single Family Home
Sub Type Single Family Residence
Listing Status Sold
Purchase Type For Sale
Square Footage 2,354 sqft
Price per Sqft $152
Subdivision Buffalo Ridge Add Ph Iiib
MLS Listing ID 20287420
Sold Date 05/30/23
Style Traditional
Bedrooms 4
Full Baths 2
Half Baths 1
HOA Fees $25/ann
HOA Y/N Mandatory
Year Built 2017
Annual Tax Amount $6,327
Lot Size 8,102 Sqft
Acres 0.186
Property Description
Don't miss out on this lovingly cared for 4 bedroom, 2.5 bath, 2 story home with bonus room & study! Upon arrival, you will appreciate this home's curb appeal with flowering shrubs and front porch. A few offered features include; wood-look tile throughout, a wood-burning fireplace, an open-concept layout, and more! The kitchen features granite countertops, stainless steel appliances, a large island, and walk-in pantry. The primary bedroom is located on the first floor and its ensuite bath features a dual-sink vanity, access to the walk-in closet, and an oversized custom tile shower. The office could be used as a formal dining room and the bonus room would make an excellent media room or game room. This home's green features include a 16 SEER HVAC with a programmable thermostat and a radiant barrier! Out back you'll enjoy the covered patio and spacious backyard perfect for pets or parties. This part of the subdivision also has access to the Community Pool! Schedule Your Showing Today!
Location
State TX
County Ellis
Community Community Pool
Direction Please use GPS.
Rooms
Dining Room 1
Interior
Interior Features Cable TV Available, Decorative Lighting, High Speed Internet Available
Heating Central
Cooling Central Air, Electric
Flooring Carpet, Ceramic Tile
Fireplaces Number 1
Fireplaces Type Wood Burning
Appliance Dishwasher, Disposal, Electric Oven, Electric Range, Electric Water Heater, Microwave
Heat Source Central
Laundry Full Size W/D Area
Exterior
Garage Spaces 2.0
Community Features Community Pool
Utilities Available City Sewer, City Water
Roof Type Composition
Garage Yes
Building
Lot Description Few Trees, Landscaped, Lrg. Backyard Grass, Sprinkler System, Subdivision
Story Two
Foundation Slab
Structure Type Brick,Siding
Schools
Elementary Schools Margaret Felty
High Schools Waxahachie
School District Waxahachie Isd
Others
Ownership SEE OFFER INSTRUCTIONS
Acceptable Financing Cash, Conventional, FHA, VA Loan
Listing Terms Cash, Conventional, FHA, VA Loan
Financing FHA
Read Less Info
Want to know what your home might be worth? Contact us for a FREE valuation!

Our team is ready to help you sell your home for the highest possible price ASAP

©2024 North Texas Real Estate Information Systems.
Bought with Jake Willingham • Keller Williams Realty

"My job is to find and attract mastery-based agents to the office, protect the culture, and make sure everyone is happy! "
ryantherealtorcornist@gmail.com
608 E Hickory St # 128, Denton, TX, 76205, United States







