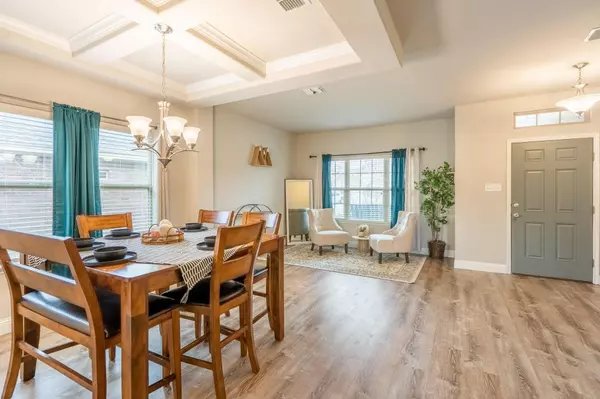$367,000
For more information regarding the value of a property, please contact us for a free consultation.
4 Beds
4 Baths
2,629 SqFt
SOLD DATE : 05/26/2023
Key Details
Property Type Single Family Home
Sub Type Single Family Residence
Listing Status Sold
Purchase Type For Sale
Square Footage 2,629 sqft
Price per Sqft $139
Subdivision Verandah Ph 2
MLS Listing ID 20243494
Sold Date 05/26/23
Style Traditional
Bedrooms 4
Full Baths 3
Half Baths 1
HOA Fees $43/ann
HOA Y/N Mandatory
Year Built 2014
Annual Tax Amount $4,622
Lot Size 9,147 Sqft
Acres 0.21
Property Description
So much space!! 3-Car GARAGE! Beautiful Home, great location! One of the first homes built in Verandah Ph 2, this home has it all. Large backyard, 3 car garage, 4 bedrooms, 3 and a half baths, large garden tub in primary bath, 2 walkin closets in primary bedroom, gas heat, gas start fireplace, covered front porch and back patio, granite countertops, coffered ceiling in dining room, all in a community offering so much to do! Walking, Nature Trails, Fishing Pond, Splash Pad for Kiddos, Community Soccer Field, Beach Volleyball Court, Pavilion with BBQ Pits and Eating Areas and Playground! This one is a must see! Back on Market because buyers got cold feet, no reflection on the home itself, no inspection was done. Sellers will contribute $5,000.00 toward buyers' closing costs with an accepted offer.
Location
State TX
County Hunt
Direction From I-30 East take Exit 79, turn left onto FM 2642, right onto Verandah Blvd, left on Bayberry Dr, left on Burwood Lane. The house will be on your right.
Rooms
Dining Room 2
Interior
Interior Features Double Vanity, Eat-in Kitchen, Granite Counters, Walk-In Closet(s)
Heating Central, Natural Gas
Cooling Central Air
Flooring Carpet, Tile
Fireplaces Number 1
Fireplaces Type Gas Starter
Appliance Dishwasher, Disposal, Gas Range, Gas Water Heater
Heat Source Central, Natural Gas
Exterior
Exterior Feature Covered Patio/Porch
Garage Spaces 3.0
Fence Back Yard, Brick, Wood
Utilities Available MUD Sewer, MUD Water
Roof Type Shingle
Garage Yes
Building
Lot Description Interior Lot, Lrg. Backyard Grass, Subdivision
Story Two
Foundation Slab
Structure Type Brick
Schools
Elementary Schools Ruth Cherry
Middle Schools Ouida Baley
High Schools Royse City
School District Royse City Isd
Others
Ownership See Tax
Acceptable Financing Cash, Conventional, FHA, VA Loan
Listing Terms Cash, Conventional, FHA, VA Loan
Financing FHA
Read Less Info
Want to know what your home might be worth? Contact us for a FREE valuation!

Our team is ready to help you sell your home for the highest possible price ASAP

©2024 North Texas Real Estate Information Systems.
Bought with Arlene Antis • EXP REALTY

"My job is to find and attract mastery-based agents to the office, protect the culture, and make sure everyone is happy! "
ryantherealtorcornist@gmail.com
608 E Hickory St # 128, Denton, TX, 76205, United States







