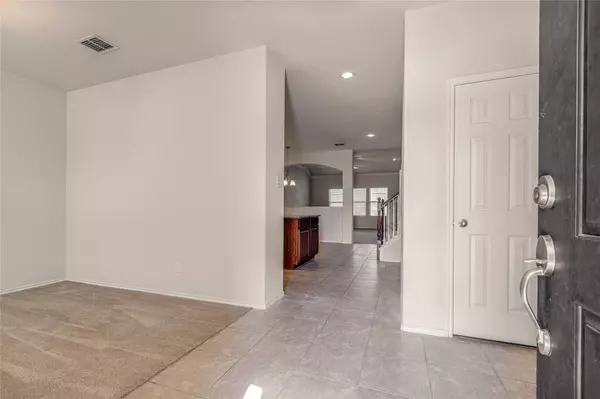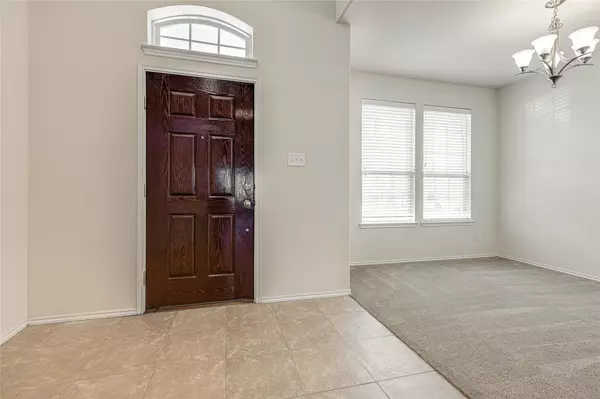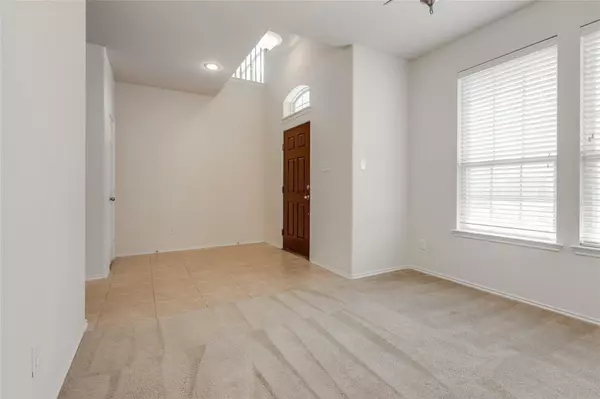$337,900
For more information regarding the value of a property, please contact us for a free consultation.
4 Beds
3 Baths
2,678 SqFt
SOLD DATE : 05/26/2023
Key Details
Property Type Single Family Home
Sub Type Single Family Residence
Listing Status Sold
Purchase Type For Sale
Square Footage 2,678 sqft
Price per Sqft $126
Subdivision Travis Ranch Ph 3B
MLS Listing ID 20284884
Sold Date 05/26/23
Bedrooms 4
Full Baths 2
Half Baths 1
HOA Fees $30/ann
HOA Y/N Mandatory
Year Built 2008
Annual Tax Amount $7,397
Lot Size 5,575 Sqft
Acres 0.128
Property Sub-Type Single Family Residence
Property Description
SELLERS ARE OFFERING A $4,000 CREDIT TOWARDS BUYERS CLOSING COSTS! This is the perfect opportunity for Buyers to cover their Closing Costs, buy down their Interest Rate, or put money towards new Carpet after Closing. This well maintained Home has a spacious & functional floorplan highlighted by Large Windows offering ample natural light & brightness. Large Living Room on the First Floor is complemented by a Wood Burning Fireplace & is open to the Eat In Kitchen. The Kitchen is sure to please your Buyers with an oversized Island equipped with storage, Granite Countertops & SS Appliances. All Bedrooms are well sized including the Primary Bedroom on the First Floor that includes a Walk In Closet & Ensuite Bath. Upstairs you will find a Game Room with plenty of space for lounging or entertaining. The Backyard has a Covered Patio perfect for warm weather Grilling & a nice yard space to play. Community offers desirable Amenities including Splash Park, Swimming Pool & Playground.
Location
State TX
County Kaufman
Direction FROM FM 740S, TURN RIGHT ONTO JOHNSON CITY AVE, HOUSE WILL BE ON THE RIGHT.
Rooms
Dining Room 2
Interior
Interior Features Decorative Lighting, Eat-in Kitchen, Granite Counters, High Speed Internet Available, Kitchen Island, Sound System Wiring
Heating Central, Electric
Cooling Ceiling Fan(s), Central Air, Electric
Flooring Carpet, Ceramic Tile
Fireplaces Number 1
Fireplaces Type Living Room, Wood Burning
Appliance Dishwasher, Disposal, Electric Cooktop, Electric Oven, Electric Water Heater, Microwave
Heat Source Central, Electric
Laundry Electric Dryer Hookup, Utility Room, Full Size W/D Area, Washer Hookup
Exterior
Exterior Feature Covered Patio/Porch
Garage Spaces 2.0
Fence Wood
Utilities Available Electricity Connected, MUD Sewer, MUD Water, Sidewalk, Underground Utilities
Roof Type Composition,Shingle
Garage Yes
Building
Lot Description Landscaped
Story Two
Foundation Slab
Structure Type Brick,Siding
Schools
Elementary Schools Lewis
Middle Schools Brown
High Schools North Forney
School District Forney Isd
Others
Ownership SEE CAD
Acceptable Financing Cash, Conventional, FHA, VA Loan
Listing Terms Cash, Conventional, FHA, VA Loan
Financing Conventional
Read Less Info
Want to know what your home might be worth? Contact us for a FREE valuation!

Our team is ready to help you sell your home for the highest possible price ASAP

©2025 North Texas Real Estate Information Systems.
Bought with Laura Ruelas • JPAR - Rockwall







