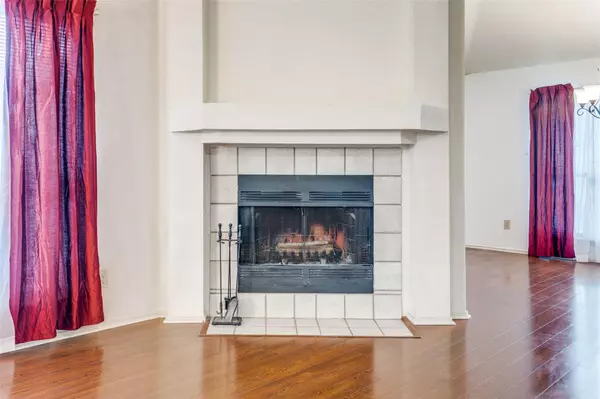$320,000
For more information regarding the value of a property, please contact us for a free consultation.
4 Beds
2 Baths
2,507 SqFt
SOLD DATE : 05/23/2023
Key Details
Property Type Single Family Home
Sub Type Single Family Residence
Listing Status Sold
Purchase Type For Sale
Square Footage 2,507 sqft
Price per Sqft $127
Subdivision Brownlee Meadows
MLS Listing ID 20252974
Sold Date 05/23/23
Style Split Level
Bedrooms 4
Full Baths 2
HOA Y/N None
Year Built 1987
Annual Tax Amount $6,746
Lot Size 7,492 Sqft
Acres 0.172
Property Description
This split level home offers lots of space and an open floor plan. Well maintained with foundation just repaired in Nov. 2022. Large downstairs living area perfect for game room, separate living area and more. Top level features a large open living area, kitchen, Master bedroom and large Master bath with jetted tub. Keep cool in the summer with the Kayak pool. This is not your average above ground pool. They are built to last. Shed in the backyard would make a great little workshop. Laminate in living areas and most bedrooms. Needs some cosmetic updates such as interior paint and carpet in downstairs bedroom.
Location
State TX
County Tarrant
Direction TX-360 to State Hwy 360 S Watson Rd Turn right onto E Sublett Rd Turn left onto Rising Meadow Dr Destination will be on the left. GPS will take you right to it.
Rooms
Dining Room 2
Interior
Interior Features Cable TV Available, Eat-in Kitchen, High Speed Internet Available, Open Floorplan, Pantry, Walk-In Closet(s), Wet Bar
Heating Electric
Cooling Electric
Flooring Carpet, Combination, Laminate, Tile
Fireplaces Number 1
Fireplaces Type Wood Burning
Appliance Dishwasher, Disposal, Electric Oven, Electric Range, Electric Water Heater, Microwave
Heat Source Electric
Laundry Electric Dryer Hookup, Utility Room, Washer Hookup
Exterior
Exterior Feature Covered Patio/Porch, Rain Gutters, Lighting, Private Yard, Storage
Garage Spaces 2.0
Fence Back Yard, Wood
Pool Above Ground, Lap, Outdoor Pool, Vinyl
Utilities Available City Sewer
Roof Type Composition
Garage Yes
Private Pool 1
Building
Lot Description Few Trees, Interior Lot, Landscaped, Subdivision
Story Multi/Split
Foundation Slab
Structure Type Brick,Siding
Schools
Elementary Schools Bebensee
High Schools Seguin
School District Arlington Isd
Others
Restrictions Deed
Ownership See Tax
Acceptable Financing Cash, Conventional, FHA, VA Loan
Listing Terms Cash, Conventional, FHA, VA Loan
Financing VA
Read Less Info
Want to know what your home might be worth? Contact us for a FREE valuation!

Our team is ready to help you sell your home for the highest possible price ASAP

©2025 North Texas Real Estate Information Systems.
Bought with Julie Harper • Insight Realty Network
"My job is to find and attract mastery-based agents to the office, protect the culture, and make sure everyone is happy! "
ryantherealtorcornist@gmail.com
608 E Hickory St # 128, Denton, TX, 76205, United States







