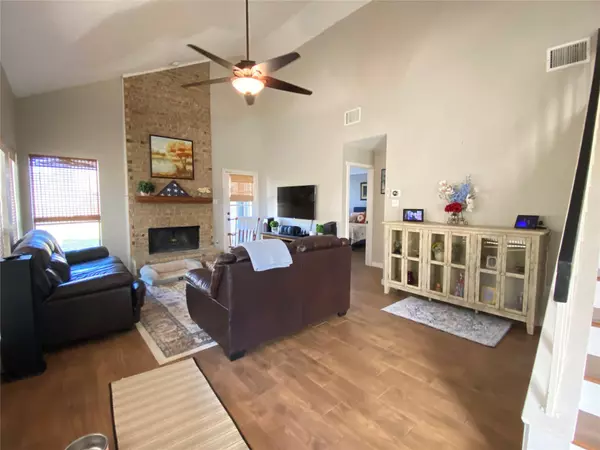$295,000
For more information regarding the value of a property, please contact us for a free consultation.
3 Beds
3 Baths
1,591 SqFt
SOLD DATE : 05/23/2023
Key Details
Property Type Single Family Home
Sub Type Single Family Residence
Listing Status Sold
Purchase Type For Sale
Square Footage 1,591 sqft
Price per Sqft $185
Subdivision Palos Verdes Estates
MLS Listing ID 20304177
Sold Date 05/23/23
Style Traditional
Bedrooms 3
Full Baths 2
Half Baths 1
HOA Y/N None
Year Built 1983
Annual Tax Amount $5,659
Lot Size 5,183 Sqft
Acres 0.119
Property Description
BACK ON MARKET AT NO FAULT OF SELLER 4-21-23. Instant equity! Appraised over list!!Pride of ownership shows throughout this home! Come and take a look and see why you will fall in love with this gem! First off, location is key, walking distance to Blue Ribbon school Porter Elementary and Porter park, with scenic trails and pond. Some updates include 8x8 backyard shed, roof 2015, HVAC - Carrier 3.5 ton unit and foundation complete with PermaPier in 2016. In 2019 the kitchen was renovated with granite counters, sliding farm pantry door, all bathrooms and floors were redone including the primary bath which features seamless glass shower doors and tile. 2021- all exterior siding, gutters and trim replaced. New garage door opener in 2021 and 2022 new disposal. The fireplace, water heater and heat are gas. Primary bedroom downstairs and two bdrm upstairs. Upstairs bath has skylight. The backyard is perfect for any beginner gardener with raised flowerbeds ready to go!
Location
State TX
County Dallas
Direction From I30 Go south on Beltline Rd , Head West or make a right on Northwest Dr, turn Left on Via Ventura.
Rooms
Dining Room 1
Interior
Interior Features Cable TV Available, Eat-in Kitchen, Granite Counters, Vaulted Ceiling(s)
Heating Central, Gas Jets
Cooling Ceiling Fan(s), Central Air, Electric
Flooring Ceramic Tile, Laminate
Fireplaces Number 1
Fireplaces Type Gas Starter
Appliance Dishwasher, Disposal, Electric Range, Vented Exhaust Fan
Heat Source Central, Gas Jets
Laundry Utility Room, Full Size W/D Area
Exterior
Garage Spaces 2.0
Fence Wood
Utilities Available City Sewer, City Water, Individual Gas Meter, Sidewalk
Roof Type Composition
Garage Yes
Building
Lot Description Interior Lot
Story Two
Foundation Slab
Structure Type Siding
Schools
Elementary Schools Porter
Middle Schools Kimbrough
High Schools Poteet
School District Mesquite Isd
Others
Ownership Marisela Batres, Christopher Perry
Acceptable Financing Cash, Conventional, FHA, VA Loan
Listing Terms Cash, Conventional, FHA, VA Loan
Financing Conventional
Read Less Info
Want to know what your home might be worth? Contact us for a FREE valuation!

Our team is ready to help you sell your home for the highest possible price ASAP

©2024 North Texas Real Estate Information Systems.
Bought with Diana Sifuentes • BHHS A Action REALTORS

"My job is to find and attract mastery-based agents to the office, protect the culture, and make sure everyone is happy! "
ryantherealtorcornist@gmail.com
608 E Hickory St # 128, Denton, TX, 76205, United States







