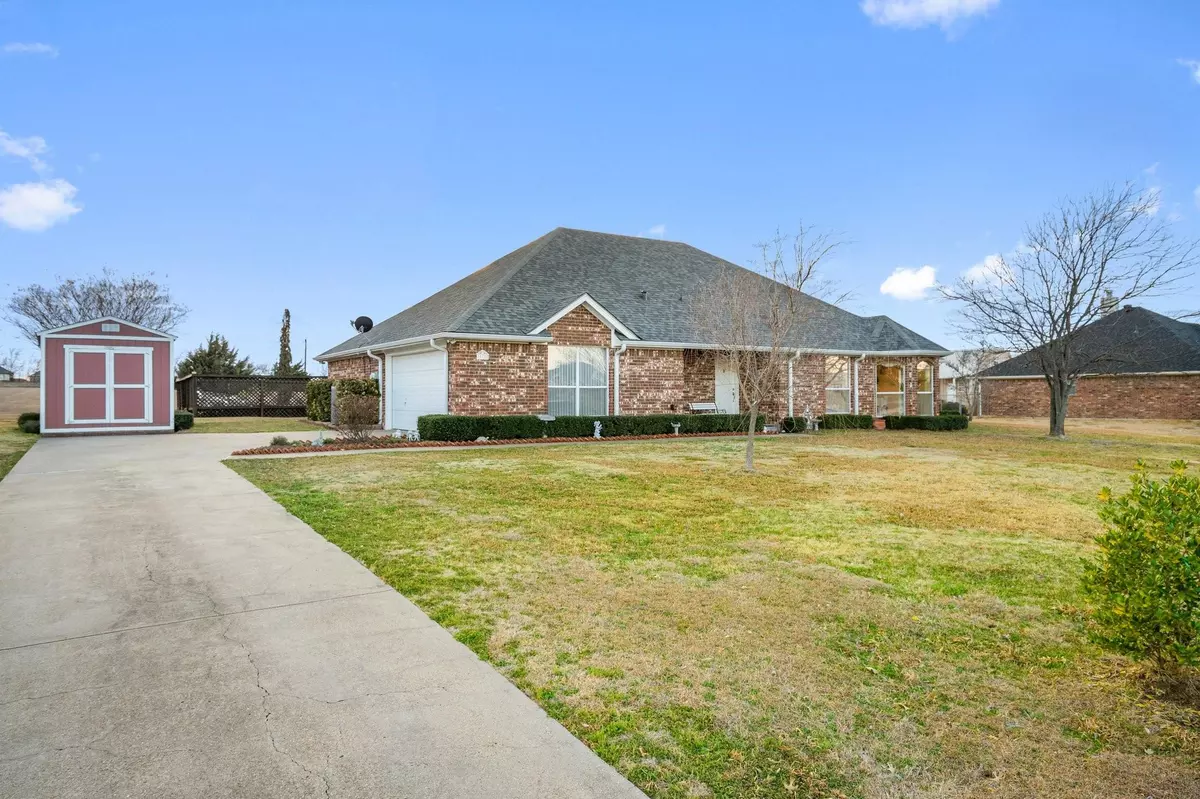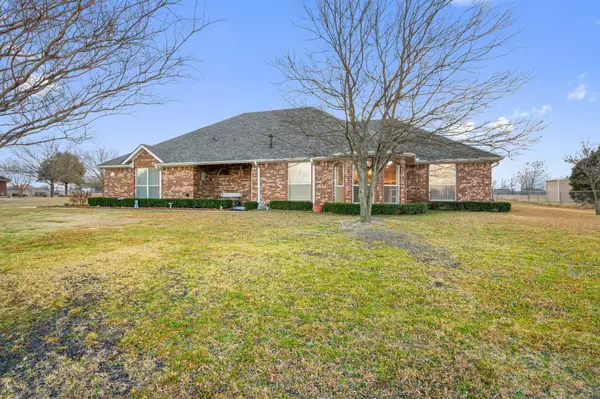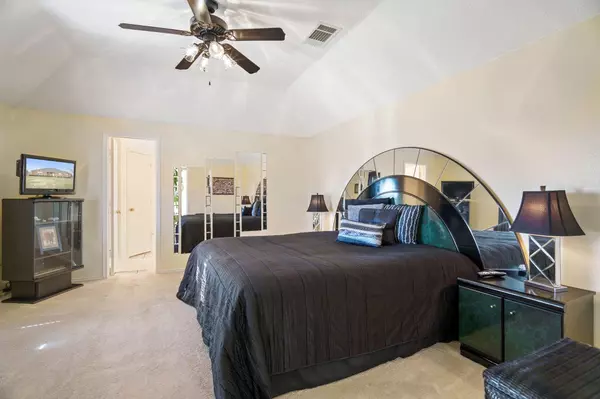$425,000
For more information regarding the value of a property, please contact us for a free consultation.
3 Beds
2 Baths
2,062 SqFt
SOLD DATE : 05/19/2023
Key Details
Property Type Single Family Home
Sub Type Single Family Residence
Listing Status Sold
Purchase Type For Sale
Square Footage 2,062 sqft
Price per Sqft $206
Subdivision Highland Prairie
MLS Listing ID 20238971
Sold Date 05/19/23
Style Traditional
Bedrooms 3
Full Baths 2
HOA Fees $4/ann
HOA Y/N Mandatory
Year Built 1998
Annual Tax Amount $5,840
Lot Size 1.370 Acres
Acres 1.37
Property Description
Experience the best of both worlds! A gorgeous custom home in pristine condition with a swimming pool on over 1.3 acres. The location gives country vibes and is only minutes away from shopping, dining, and entertainment. Close proximity to Highway 80 and Interstate 20 makes for an easy commute to Downtown Dallas and surrounding areas. The home features three bedrooms, two full baths, and a tornado shelter or panic room. The master bedroom with ensuite features 2 sinks, jetted garden tub, a separate shower, and a walk-in closet. The main entryway welcomes you into a cozy, yet open, space with a fireplace connected to the dining room, breakfast room, and kitchen. To the left is the living room with huge windows allowing lots of natural light and views of the backyard. Enjoy quiet evenings relaxing on the deck with a glass of wine or entertain the family with Sunday brunch. All furniture and items in shop negotiable!
Location
State TX
County Kaufman
Direction Highway 80 East to County Road 212 South. Turn left on Highland Prairie Court and then lefft on Highland Prairie Lane. The house will be the 5th house on the left.
Rooms
Dining Room 1
Interior
Interior Features Decorative Lighting, High Speed Internet Available, Walk-In Closet(s)
Heating Central, Electric, Natural Gas
Cooling Ceiling Fan(s), Central Air, Electric
Flooring Carpet, Ceramic Tile
Fireplaces Number 1
Fireplaces Type Brick, Gas Logs, Gas Starter
Equipment List Available, Satellite Dish
Appliance Dishwasher, Disposal, Electric Cooktop, Electric Oven, Electric Water Heater
Heat Source Central, Electric, Natural Gas
Laundry Electric Dryer Hookup, Utility Room, Washer Hookup
Exterior
Exterior Feature Covered Patio/Porch, Storage, Other
Garage Spaces 2.0
Fence Barbed Wire
Pool Above Ground
Utilities Available Aerobic Septic, All Weather Road, Cable Available, Co-op Electric, Individual Gas Meter, Individual Water Meter
Roof Type Composition
Garage Yes
Private Pool 1
Building
Lot Description Acreage, Few Trees, Interior Lot, Landscaped, Level, Sprinkler System, Subdivision
Story One
Foundation Slab
Structure Type Brick
Schools
Elementary Schools Blackburn
Middle Schools Warren
High Schools Forney
School District Forney Isd
Others
Restrictions Deed
Acceptable Financing Cash, Conventional, FHA, VA Loan
Listing Terms Cash, Conventional, FHA, VA Loan
Financing Conventional
Special Listing Condition Survey Available
Read Less Info
Want to know what your home might be worth? Contact us for a FREE valuation!

Our team is ready to help you sell your home for the highest possible price ASAP

©2024 North Texas Real Estate Information Systems.
Bought with Ashley Mendez • eXp Realty LLC

"My job is to find and attract mastery-based agents to the office, protect the culture, and make sure everyone is happy! "
ryantherealtorcornist@gmail.com
608 E Hickory St # 128, Denton, TX, 76205, United States







