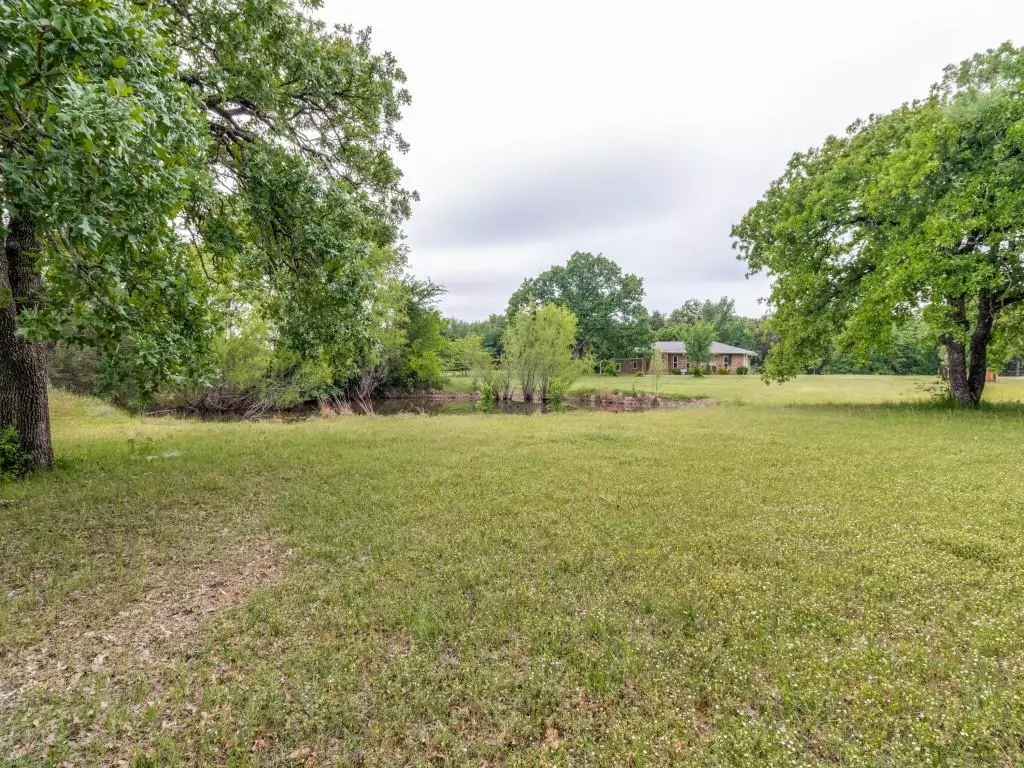$270,000
For more information regarding the value of a property, please contact us for a free consultation.
3 Beds
2 Baths
1,920 SqFt
SOLD DATE : 05/18/2023
Key Details
Property Type Single Family Home
Sub Type Single Family Residence
Listing Status Sold
Purchase Type For Sale
Square Footage 1,920 sqft
Price per Sqft $140
Subdivision Ozment Jj
MLS Listing ID 20309995
Sold Date 05/18/23
Style Traditional
Bedrooms 3
Full Baths 2
HOA Y/N None
Year Built 1974
Annual Tax Amount $2,819
Lot Size 1.590 Acres
Acres 1.59
Property Description
**H&B DUE BY SUNDAY APRIL 30TH @ 8 PM**Little Piece of Paradise Outside of City Limits! Greeted w Tree Lined Private Driveway, Amazing Views of Pond from Front Porch, Ample Parking Space & Storage. Wood Flooring Throughout, Spacious Family Room w Stone Floor to Ceiling Wood Burning Fireplace. Eat In Kitchen features Granite Counters, Breakfast Bar w Ample Counter Space for Preparing Meals, Dishwasher & Electric Range Oven. Generous Size Utility Room w Builtin Cabinets & Hidden Floor Door leading to Basement...Storm Cellar. Master Bedroom has Abundance of Closet Space w 3 Closets & Ensuite Bath. Sit on the Back Deck watching the Kids Roam & Play in the Fenced Backyard while listening to the Birds Chirp from the Wooded Area surrounding the 1.5 Acre Property. 15x20 Storage Building w Concrete Slab, 30x40 Workshop Framed & Electrical w 20x40 RV Parking...just Finish Hanging the Metal Siding & Project is Complete. Home Needs a Little TLC & Finishing Cosmetic Touches to Make It Your Own!
Location
State TX
County Cooke
Direction From 35E, E on Lone Oak Rd, R on FM 3496, R on CR 265, L on CR 232. Home on the R.
Rooms
Dining Room 1
Interior
Interior Features Cable TV Available, Eat-in Kitchen, Granite Counters, High Speed Internet Available, Walk-In Closet(s)
Heating Central, Electric
Cooling Ceiling Fan(s), Central Air, Electric
Flooring Ceramic Tile, Wood
Fireplaces Number 1
Fireplaces Type Brick, Wood Burning
Appliance Dishwasher, Disposal, Electric Range, Vented Exhaust Fan
Heat Source Central, Electric
Laundry Electric Dryer Hookup, Utility Room, Full Size W/D Area, Washer Hookup
Exterior
Exterior Feature Covered Patio/Porch, RV/Boat Parking, Storage, Storm Cellar
Garage Spaces 2.0
Fence Barbed Wire, Chain Link
Utilities Available Aerobic Septic, Cable Available, Co-op Water, Electricity Available, Individual Water Meter, Outside City Limits, Overhead Utilities
Roof Type Composition
Garage Yes
Building
Lot Description Acreage, Few Trees, Interior Lot, Lrg. Backyard Grass, Water/Lake View
Story One
Foundation Pillar/Post/Pier
Structure Type Brick
Schools
Elementary Schools Callisburg
Middle Schools Callisburg
High Schools Callisburg
School District Callisburg Isd
Others
Ownership See Private Remarks
Acceptable Financing Cash, Conventional
Listing Terms Cash, Conventional
Financing Cash
Read Less Info
Want to know what your home might be worth? Contact us for a FREE valuation!

Our team is ready to help you sell your home for the highest possible price ASAP

©2025 North Texas Real Estate Information Systems.
Bought with Scott Burleson • KELLER WILLIAMS REALTY
"My job is to find and attract mastery-based agents to the office, protect the culture, and make sure everyone is happy! "
ryantherealtorcornist@gmail.com
608 E Hickory St # 128, Denton, TX, 76205, United States







