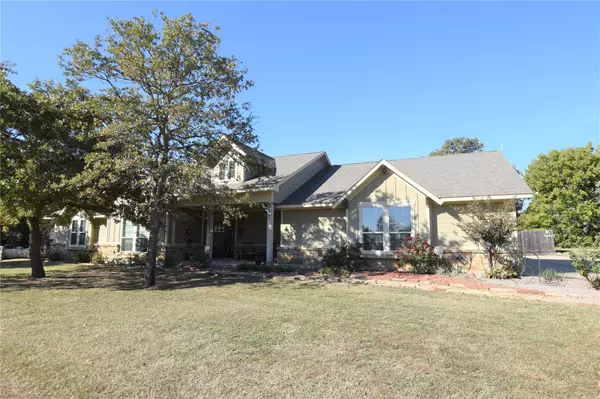$595,000
For more information regarding the value of a property, please contact us for a free consultation.
4 Beds
3 Baths
2,607 SqFt
SOLD DATE : 05/17/2023
Key Details
Property Type Single Family Home
Sub Type Single Family Residence
Listing Status Sold
Purchase Type For Sale
Square Footage 2,607 sqft
Price per Sqft $228
Subdivision The Shores On Richland Chamb
MLS Listing ID 20211311
Sold Date 05/17/23
Style Craftsman
Bedrooms 4
Full Baths 3
HOA Fees $57/ann
HOA Y/N Mandatory
Year Built 2013
Annual Tax Amount $7,299
Lot Size 0.845 Acres
Acres 0.845
Property Description
Lake living in a highly desired , gated community on Richland Chambers. Off water location, just a block from community pool, club house , and boat dock. Includes covered slip .Upstairs suite can be guest or second living area, exercise room, whatever fits your needs. Large , privacy fenced backyard with plenty of room for adding pool , garden, play area. Enjoy private roads for walking, runners, biking. You will have lots of storage and verstaile space with an oversized 3 car garage with elevated ceilings for boat, RV storage ,and workshop . Large covered brezeway area provides plenty of room for grilling, entertaining , or watching the game on outdoor TV. You also have an adjoing golfcart garage, workshop. Inside open floor plan kitchen, dining , and family room with lots of room for family get togethers. Spacious Primary owners suite with large closet, separate shower and tub, double sinks. The peace and quiet of rural living but convenient access to US 287 and Interstate 45;
Location
State TX
County Navarro
Community Boat Ramp, Community Pool, Fishing, Fitness Center, Gated, Lake
Direction Located in The Shores development, main entrance;
Rooms
Dining Room 1
Interior
Interior Features Granite Counters, Kitchen Island, Open Floorplan, Pantry
Heating Central, Fireplace(s), Propane
Cooling Central Air, Electric
Flooring Combination
Fireplaces Number 1
Fireplaces Type Gas
Appliance Dishwasher, Disposal, Gas Cooktop
Heat Source Central, Fireplace(s), Propane
Laundry Utility Room, Full Size W/D Area
Exterior
Exterior Feature Boat Slip
Garage Spaces 3.0
Fence Back Yard, Privacy
Community Features Boat Ramp, Community Pool, Fishing, Fitness Center, Gated, Lake
Utilities Available Asphalt, Co-op Electric, Co-op Water, Propane, See Remarks
Roof Type Composition
Garage Yes
Private Pool 1
Building
Lot Description Few Trees, Landscaped, Lrg. Backyard Grass, Oak, Subdivision
Story One and One Half
Foundation Slab
Structure Type Fiber Cement,Rock/Stone
Schools
Elementary Schools Mildred
Middle Schools Mildred
High Schools Mildred
School District Mildred Isd
Others
Restrictions Animals,Architectural,Building,Deed,No Divide
Ownership of record
Acceptable Financing Cash, Conventional, FHA, VA Loan
Listing Terms Cash, Conventional, FHA, VA Loan
Financing VA
Special Listing Condition Deed Restrictions
Read Less Info
Want to know what your home might be worth? Contact us for a FREE valuation!

Our team is ready to help you sell your home for the highest possible price ASAP

©2025 North Texas Real Estate Information Systems.
Bought with Celestina Hillock • Ebby Halliday Realtors
"My job is to find and attract mastery-based agents to the office, protect the culture, and make sure everyone is happy! "
ryantherealtorcornist@gmail.com
608 E Hickory St # 128, Denton, TX, 76205, United States







