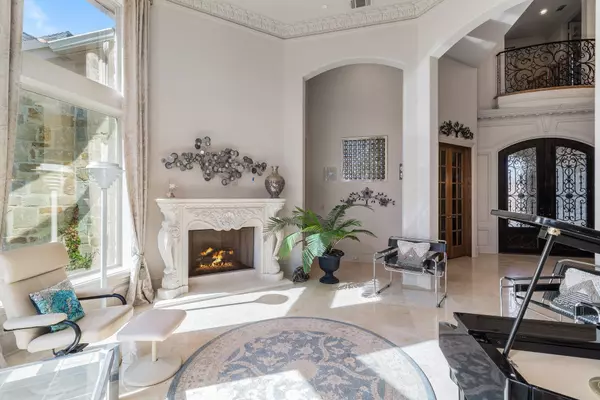$2,250,000
For more information regarding the value of a property, please contact us for a free consultation.
6 Beds
6 Baths
7,000 SqFt
SOLD DATE : 05/15/2023
Key Details
Property Type Single Family Home
Sub Type Single Family Residence
Listing Status Sold
Purchase Type For Sale
Square Footage 7,000 sqft
Price per Sqft $321
Subdivision Hills Of Buffalo Creek No2
MLS Listing ID 20271435
Sold Date 05/15/23
Style English,Victorian
Bedrooms 6
Full Baths 6
HOA Fees $54/qua
HOA Y/N Mandatory
Year Built 2006
Annual Tax Amount $25,348
Lot Size 2.240 Acres
Acres 2.24
Property Description
Welcome to a palatial home hewn from the stone of 2 continents, an evocative & sumptuous home worthy of hosting British Royalty in the hills of Buffalo Creek. This luxurious 2.24 acre estate replete with 6 beds, 6 baths, & 5 garage spaces is tucked away from the bustling lakeside commercial hub that Heath has become & its delightful craftsmanship thrives in privacy as the backdrop of a fairy tale: a Duke & Duchess would feel totally at home walking the corridors, meandering through the gardens, stopping to rest in the shade of mature trees. Every square inch of the home has been looked over with a fine tooth comb; no stone has been left unturned in the current owners' quest for perfection. We believe that the photos & 3D walkthrough speak for themselves, but some of the improvements take a bit more work to unearth. The verandah’s concealed roll-down screens further increase comfort beyond the interior spaces, with its sprawling & refreshing layout, intricate trim, windows, & woodwork.
Location
State TX
County Rockwall
Community Club House, Community Pool, Gated, Golf, Greenbelt, Jogging Path/Bike Path
Direction From Dallas take I-30 to Horizon Exit. Turn right on Horizon. Go to FM 549, turn right then right on Bison Meadow, through the neighborhood gate.
Rooms
Dining Room 3
Interior
Interior Features Built-in Features, Cable TV Available, Cathedral Ceiling(s), Central Vacuum, Chandelier, Decorative Lighting, Double Vanity, Eat-in Kitchen, Flat Screen Wiring, Granite Counters, High Speed Internet Available, Kitchen Island, Multiple Staircases, Natural Woodwork, Open Floorplan, Pantry, Smart Home System, Sound System Wiring, Vaulted Ceiling(s), Walk-In Closet(s), Wired for Data, In-Law Suite Floorplan
Heating Central, Fireplace(s), Natural Gas
Cooling Ceiling Fan(s), Central Air, Electric, Other
Flooring Carpet, Marble, Wood
Fireplaces Number 4
Fireplaces Type Bedroom, Den, Family Room, Gas Logs, Living Room, Masonry, Master Bedroom, Stone, Wood Burning
Equipment Call Listing Agent, Home Theater
Appliance Built-in Gas Range, Built-in Refrigerator, Commercial Grade Range, Commercial Grade Vent, Dishwasher, Disposal, Electric Oven, Gas Cooktop, Gas Range, Gas Water Heater, Ice Maker, Microwave, Plumbed For Gas in Kitchen, Refrigerator, Tankless Water Heater, Vented Exhaust Fan
Heat Source Central, Fireplace(s), Natural Gas
Laundry Electric Dryer Hookup, Utility Room, Full Size W/D Area
Exterior
Garage Spaces 5.0
Fence Wrought Iron
Community Features Club House, Community Pool, Gated, Golf, Greenbelt, Jogging Path/Bike Path
Utilities Available Cable Available, City Sewer, City Water, Concrete, Curbs, Electricity Connected, Individual Gas Meter, Natural Gas Available, Sewer Available, Sidewalk, Underground Utilities
Roof Type Composition
Garage Yes
Building
Lot Description Cul-De-Sac, Few Trees, Greenbelt, Interior Lot, Landscaped, Lrg. Backyard Grass, Park View, Sprinkler System, Subdivision
Story Two
Foundation Slab
Structure Type Rock/Stone
Schools
Elementary Schools Dorothy Smith Pullen
Middle Schools Cain
High Schools Heath
School District Rockwall Isd
Others
Restrictions Architectural,Building,Deed
Ownership See Tax
Acceptable Financing Cash, Conventional
Listing Terms Cash, Conventional
Financing Conventional
Special Listing Condition Deed Restrictions, Survey Available
Read Less Info
Want to know what your home might be worth? Contact us for a FREE valuation!

Our team is ready to help you sell your home for the highest possible price ASAP

©2024 North Texas Real Estate Information Systems.
Bought with Renu Chhabra • United Real Estate

"My job is to find and attract mastery-based agents to the office, protect the culture, and make sure everyone is happy! "
ryantherealtorcornist@gmail.com
608 E Hickory St # 128, Denton, TX, 76205, United States







