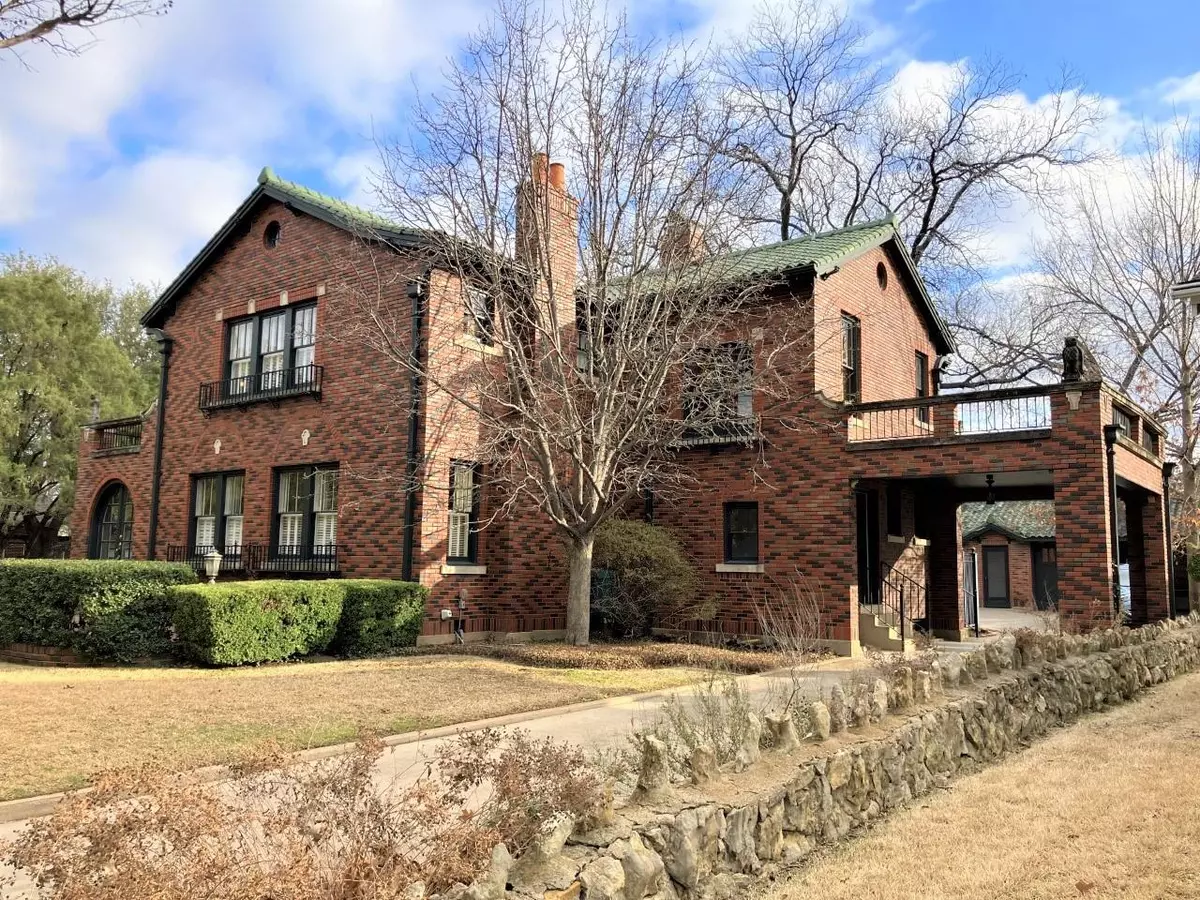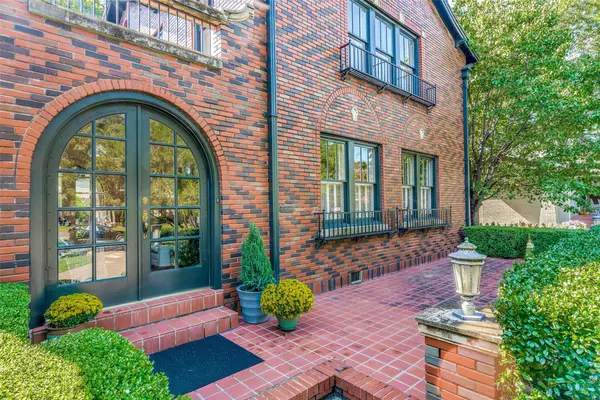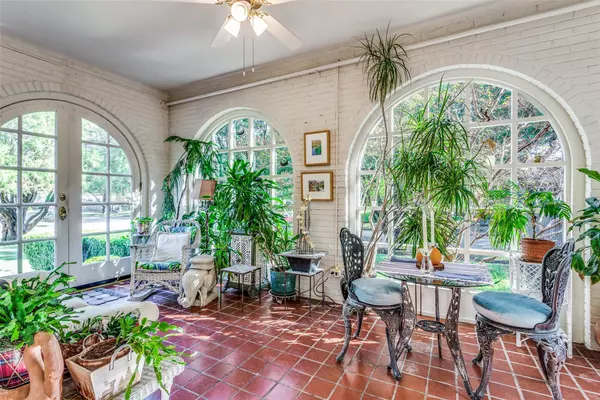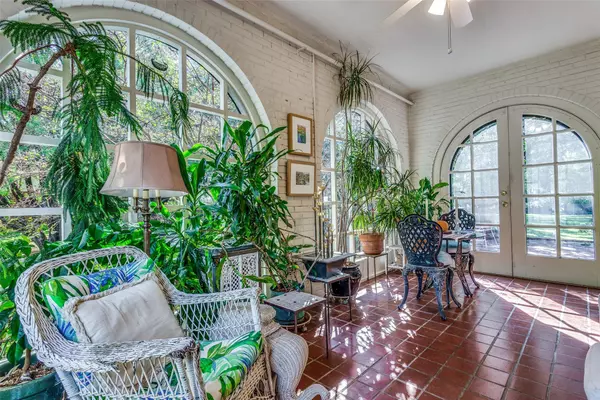$1,180,000
For more information regarding the value of a property, please contact us for a free consultation.
3 Beds
3 Baths
2,720 SqFt
SOLD DATE : 05/15/2023
Key Details
Property Type Single Family Home
Sub Type Single Family Residence
Listing Status Sold
Purchase Type For Sale
Square Footage 2,720 sqft
Price per Sqft $433
Subdivision Cheltenham
MLS Listing ID 20189907
Sold Date 05/15/23
Bedrooms 3
Full Baths 2
Half Baths 1
HOA Y/N None
Year Built 1927
Annual Tax Amount $18,020
Lot Size 0.310 Acres
Acres 0.31
Property Description
This iconic Berkeley home has been in the family for over 50 years! Located on a corner lot lined with established cedar trees, the stately home sits back on the lot overlooking the spacious lawn front and back. Enter through the glass-enclosed Sunroom then into a sun-filled Living Room accented by a Batchelder tile wood-burning fireplace. The Dining room, currently used as a 2nd living area, boasts built-in shelving. A Breakfast Room with original built-in hutch leads to a carefully designed Kitchen with maximum counter space, storage and built-in appliances. Up the stunning staircase find the spacious Primary Bedroom with en suite bath and balcony. 2 Secondary Bedrooms share a Jack and Jill Bathroom with stackable washer and dryer. The Guest Quarters with Murphy bed and bath adjoins the 2-car garage. The metal fence enclosed side lawn has been the site of many Berkeley neighborhood dinners, there are even 2 stone enclosed garden plots. Located a block from Lily B Clayton school.
Location
State TX
County Tarrant
Direction From Forest Park Blvd, East on Pembroke Dr to 2127 Pembroke Dr on the right.
Rooms
Dining Room 2
Interior
Interior Features Built-in Features, Cable TV Available, Chandelier, Granite Counters, High Speed Internet Available, Walk-In Closet(s)
Heating Central, Fireplace(s), Natural Gas, Other
Cooling Ceiling Fan(s), Central Air, Electric, Other
Flooring Carpet, Ceramic Tile, Hardwood, Wood, Wood Under Carpet
Fireplaces Number 1
Fireplaces Type Living Room, Wood Burning
Appliance Built-in Refrigerator, Dishwasher, Disposal, Electric Oven, Gas Cooktop, Microwave, Double Oven, Plumbed For Gas in Kitchen, Vented Exhaust Fan
Heat Source Central, Fireplace(s), Natural Gas, Other
Laundry Electric Dryer Hookup, Stacked W/D Area, Washer Hookup
Exterior
Exterior Feature Balcony, Rain Gutters, Lighting
Garage Spaces 2.0
Carport Spaces 1
Fence Metal, Rock/Stone
Utilities Available Asphalt, Cable Available, City Sewer, City Water, Curbs, Electricity Available, Individual Gas Meter, Natural Gas Available, Overhead Utilities, Sidewalk
Roof Type Spanish Tile
Garage Yes
Building
Lot Description Corner Lot, Landscaped, Lrg. Backyard Grass, Many Trees, Sprinkler System
Story Two
Foundation Pillar/Post/Pier
Structure Type Brick
Schools
Elementary Schools Clayton Li
Middle Schools Mclean
High Schools Paschal
School District Fort Worth Isd
Others
Ownership Joseph K & Mary K Dulle
Acceptable Financing Cash, Conventional
Listing Terms Cash, Conventional
Financing Cash
Read Less Info
Want to know what your home might be worth? Contact us for a FREE valuation!

Our team is ready to help you sell your home for the highest possible price ASAP

©2024 North Texas Real Estate Information Systems.
Bought with Ashley Williams • Recon Realty, Inc.

"My job is to find and attract mastery-based agents to the office, protect the culture, and make sure everyone is happy! "
ryantherealtorcornist@gmail.com
608 E Hickory St # 128, Denton, TX, 76205, United States







