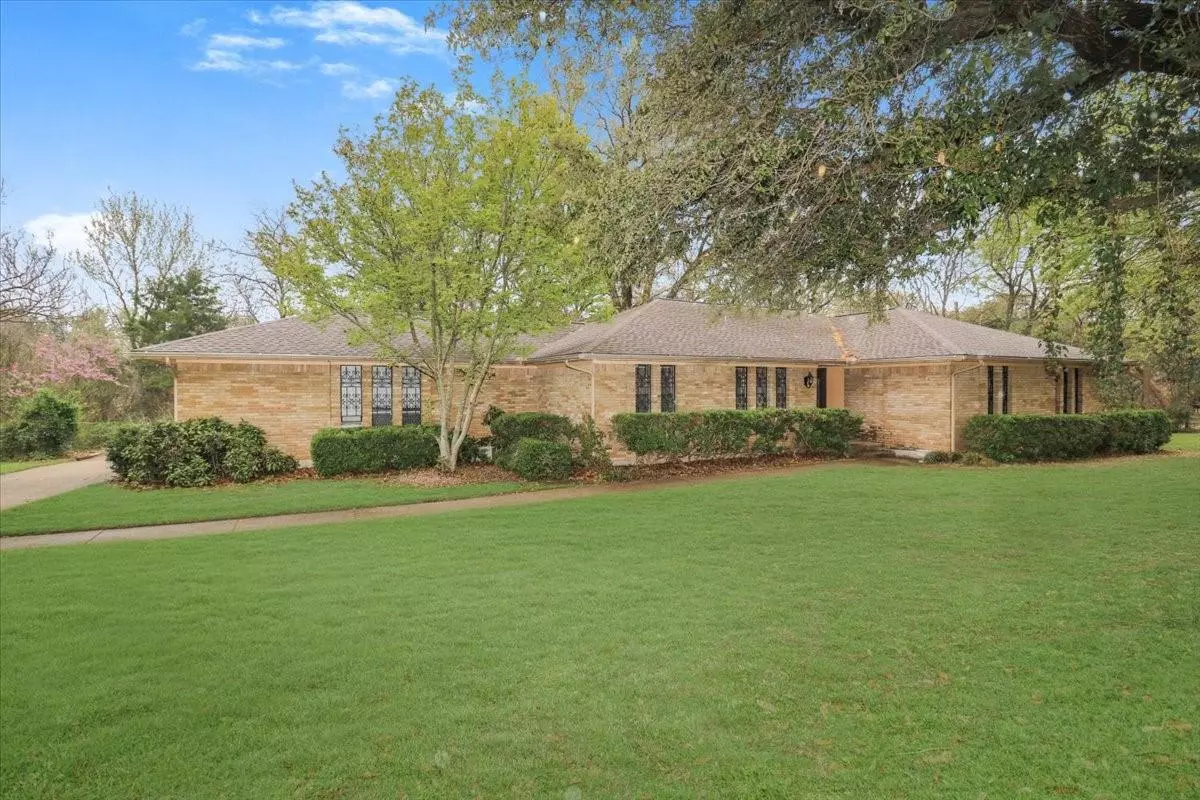$285,000
For more information regarding the value of a property, please contact us for a free consultation.
3 Beds
2 Baths
2,150 SqFt
SOLD DATE : 05/10/2023
Key Details
Property Type Single Family Home
Sub Type Single Family Residence
Listing Status Sold
Purchase Type For Sale
Square Footage 2,150 sqft
Price per Sqft $132
Subdivision Northwest Estates
MLS Listing ID 20286221
Sold Date 05/10/23
Style Ranch
Bedrooms 3
Full Baths 2
HOA Y/N None
Year Built 1970
Annual Tax Amount $5,667
Lot Size 1.000 Acres
Acres 1.0
Property Description
MULTIPLE OFFERS. Offers NLT 4:00 Monday. Decision on Tuesday. Great family home awaits a new owner. Unique single story home, large rooms and storage space. Three bedrooms, spacious and newer carpet. Owner's retreat has private bathroom, separate sinks and closets. Family living area is roomy, vaulted beamed ceiling, tile flooring, wall to wall stone fireplace, paneling, decorative build-ins. Family room opens to dining area and kitchen. Formal living area has been walled in with a closet added. Perfect space for an office, playroom or TV area. Lots of natural light. Full size laundry room leads to 484 sq foot garage that has been converted to living space with central heat and air. This area can be converted back to garage space, if needed. An acre of land that boasts mature trees and green space. Unique property. Lush with trees, plants, a creek and land to wander and roam.
Location
State TX
County Dallas
Direction Beltline to N Hampton road, left on W Spinner Road, home is on the right with realtor sign in front yard.
Rooms
Dining Room 2
Interior
Interior Features Built-in Features, Cable TV Available, High Speed Internet Available, Paneling, Vaulted Ceiling(s)
Heating Central, Electric
Cooling Ceiling Fan(s), Central Air
Flooring Carpet, Luxury Vinyl Plank
Fireplaces Number 1
Fireplaces Type Family Room, Gas, Masonry
Appliance Dishwasher, Gas Cooktop
Heat Source Central, Electric
Laundry Full Size W/D Area
Exterior
Exterior Feature Rain Gutters, Private Yard
Garage Spaces 2.0
Utilities Available Cable Available, Septic
Waterfront Description Creek
Roof Type Composition
Garage Yes
Building
Lot Description Lrg. Backyard Grass, Many Trees
Story One
Foundation Pillar/Post/Pier
Structure Type Brick
Schools
Elementary Schools Young
Middle Schools Desoto West
High Schools Desoto
School District Desoto Isd
Others
Ownership Erfani
Acceptable Financing Cash, Conventional, FHA
Listing Terms Cash, Conventional, FHA
Financing Conventional
Read Less Info
Want to know what your home might be worth? Contact us for a FREE valuation!

Our team is ready to help you sell your home for the highest possible price ASAP

©2025 North Texas Real Estate Information Systems.
Bought with Letitia Hughes • The Hughes Group Real Estate
"My job is to find and attract mastery-based agents to the office, protect the culture, and make sure everyone is happy! "
ryantherealtorcornist@gmail.com
608 E Hickory St # 128, Denton, TX, 76205, United States







