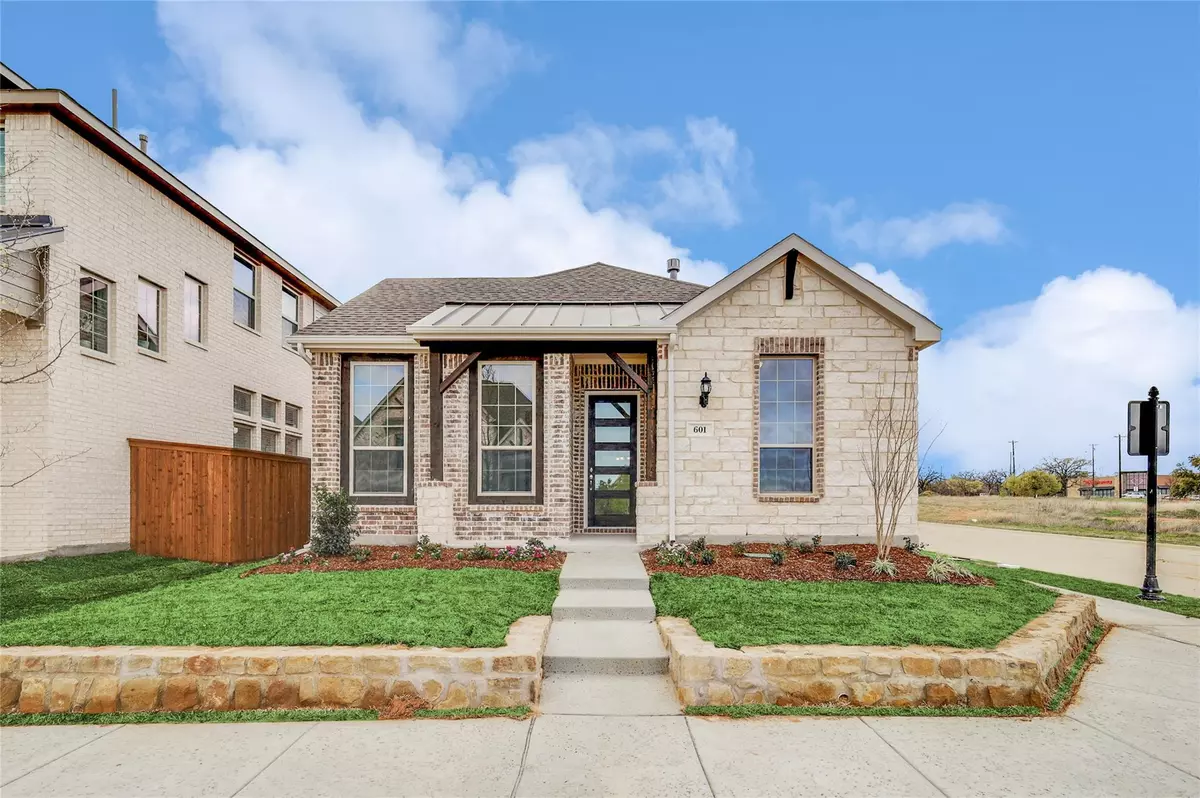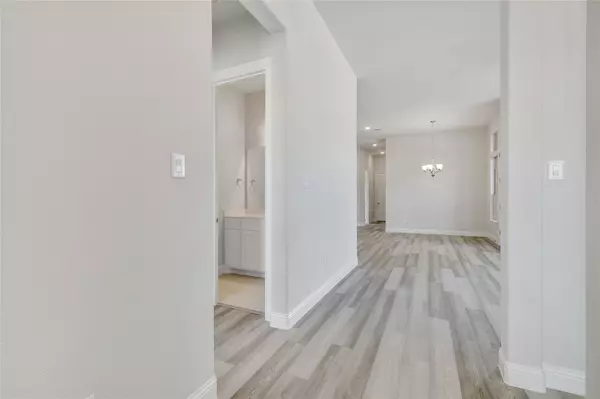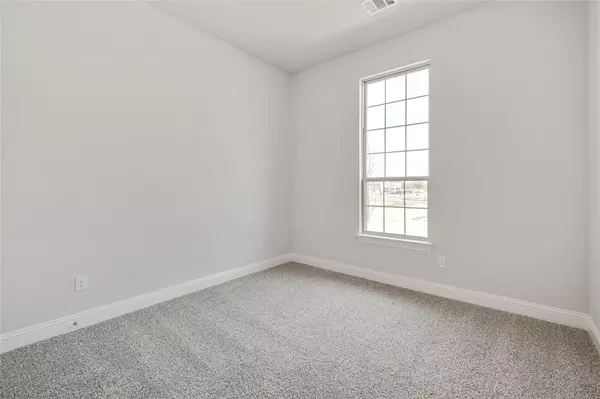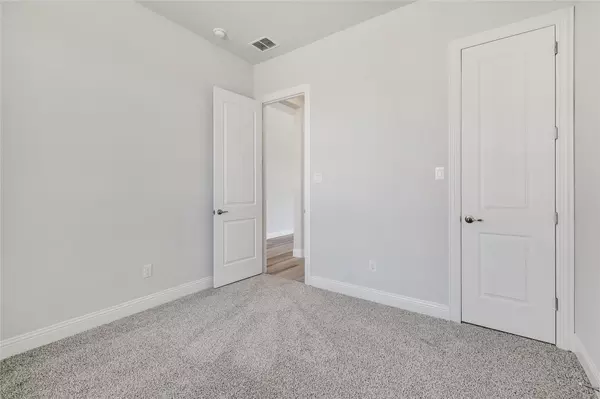$414,990
For more information regarding the value of a property, please contact us for a free consultation.
3 Beds
2 Baths
1,742 SqFt
SOLD DATE : 05/08/2023
Key Details
Property Type Single Family Home
Sub Type Single Family Residence
Listing Status Sold
Purchase Type For Sale
Square Footage 1,742 sqft
Price per Sqft $238
Subdivision Waterbrook
MLS Listing ID 20237721
Sold Date 05/08/23
Style Traditional
Bedrooms 3
Full Baths 2
HOA Fees $141/ann
HOA Y/N Mandatory
Year Built 2022
Lot Size 4,573 Sqft
Acres 0.105
Property Description
Beautiful New Construction Single-Story Gehan Home! The Carroll II Plan offers 1,742 sq ft of living space, with 3 bedrooms, 2 bathrooms, pocket office, fireplace, and a 2-car rear-entry garage – plus so much more! Gorgeous curb appeal & pristine interiors welcome you home to a wide open floor plan providing ample space for everyday living & entertaining. The spacious kitchen opens to the family room, dining room and large covered patio – great for entertaining. The owner’s suite is tucked away from the two front bedrooms to provide maximum privacy, a luxurious owner’s bath with dual sinks, a walk-in shower and an expansive closet that delivers storage space. Waterbrook is one of Argyle’s most sought-after neighborhoods! This new home community utilizes beautiful Texas terrain to provide the backdrop for the community’s water features, scenic vistas, amphitheater, trails and over 10 acres of preserved open space.
Location
State TX
County Denton
Direction Interstate 35E frontage road, Take Exit 454A toward Highland Village- turn left toward Justin Road. Continue onto Justin Road, Continue straight onto FM407 W-Justin Rd, Left on Blue Horizon Way, Right on Highpoint Drive, Left on Artesian Drive, Right on Dove Falls Drive, Left on Waterbrook Parkway
Rooms
Dining Room 1
Interior
Interior Features Cable TV Available, Decorative Lighting, Double Vanity, Eat-in Kitchen, High Speed Internet Available, Kitchen Island, Open Floorplan, Pantry, Walk-In Closet(s)
Heating Central, Natural Gas, Zoned
Cooling Ceiling Fan(s), Central Air, Electric, Zoned
Flooring Carpet, Ceramic Tile, Wood
Fireplaces Number 1
Fireplaces Type Gas, Gas Logs, Gas Starter, Heatilator
Appliance Dishwasher, Disposal, Electric Oven, Gas Cooktop, Microwave, Plumbed For Gas in Kitchen, Tankless Water Heater, Vented Exhaust Fan
Heat Source Central, Natural Gas, Zoned
Exterior
Exterior Feature Covered Patio/Porch, Rain Gutters
Garage Spaces 2.0
Fence Wood
Utilities Available City Sewer, City Water, Curbs, Sidewalk
Roof Type Composition
Garage Yes
Building
Lot Description Corner Lot, Landscaped, Sprinkler System
Story One
Foundation Slab
Structure Type Brick,Fiber Cement,Rock/Stone
Schools
Elementary Schools Hilltop
Middle Schools Argyle
High Schools Argyle
School District Argyle Isd
Others
Ownership Gehan Homes
Acceptable Financing Cash, Conventional, FHA, Texas Vet, VA Loan
Listing Terms Cash, Conventional, FHA, Texas Vet, VA Loan
Financing Cash
Read Less Info
Want to know what your home might be worth? Contact us for a FREE valuation!

Our team is ready to help you sell your home for the highest possible price ASAP

©2024 North Texas Real Estate Information Systems.
Bought with Jared Pruett • Century 21 Mike Bowman, Inc.

"My job is to find and attract mastery-based agents to the office, protect the culture, and make sure everyone is happy! "
ryantherealtorcornist@gmail.com
608 E Hickory St # 128, Denton, TX, 76205, United States







