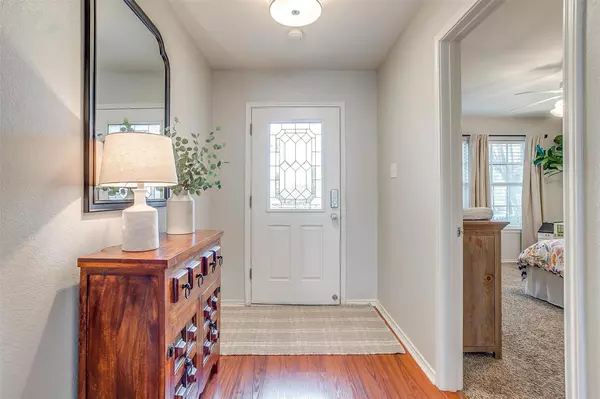$308,000
For more information regarding the value of a property, please contact us for a free consultation.
3 Beds
2 Baths
1,648 SqFt
SOLD DATE : 05/09/2023
Key Details
Property Type Single Family Home
Sub Type Single Family Residence
Listing Status Sold
Purchase Type For Sale
Square Footage 1,648 sqft
Price per Sqft $186
Subdivision Villages Of Wakefield Ph 1
MLS Listing ID 20289142
Sold Date 05/09/23
Style Traditional
Bedrooms 3
Full Baths 2
HOA Fees $25/qua
HOA Y/N Mandatory
Year Built 2007
Annual Tax Amount $6,045
Lot Size 7,623 Sqft
Acres 0.175
Property Description
Charming 3 bed 2 bath brick home with an open floorplan! Spend time with family gathered around the cozy wood burning fireplace. Bright and airy eat-in kitchen with stainless steel appliances including the refrigerator. The primary bedroom is spacious and features an ensuite with garden tub and separate walk-in shower. Two remaining bedrooms and utility room with shelf for storage. Outdoors is an open patio that's perfect for grilling. The community offers a pool, playground and access to walking trails. Just minutes from food, shopping and entertainment!
Location
State TX
County Johnson
Community Community Pool, Playground, Pool, Sidewalks
Direction Please use GPS. From Ft Worth, head south on I-35W, Take exit 38 toward Alsbury Blvd, Turn right onto NE Alsbury Blvd, Turn left onto Cathy Dr, Turn right onto Connie St, Turn left onto Crystal Dr. Home is on the left.
Rooms
Dining Room 1
Interior
Interior Features Eat-in Kitchen, High Speed Internet Available, Open Floorplan, Pantry, Walk-In Closet(s)
Heating Electric
Cooling Central Air, Electric
Flooring Carpet, Ceramic Tile, Laminate
Fireplaces Number 1
Fireplaces Type Family Room, Stone, Wood Burning
Appliance Dishwasher, Disposal, Electric Cooktop, Electric Oven, Microwave, Refrigerator
Heat Source Electric
Exterior
Garage Spaces 2.0
Carport Spaces 2
Fence Back Yard, Wood
Community Features Community Pool, Playground, Pool, Sidewalks
Utilities Available City Sewer, City Water
Roof Type Composition
Garage Yes
Building
Lot Description Interior Lot
Story One
Foundation Slab
Structure Type Brick,Rock/Stone
Schools
Elementary Schools Irene Clinkscale
Middle Schools Hughes
High Schools Burleson
School District Burleson Isd
Others
Ownership Joshua Ellis & Meredith Ellis
Acceptable Financing Cash, Conventional, FHA, VA Loan
Listing Terms Cash, Conventional, FHA, VA Loan
Financing FHA 203(b)
Read Less Info
Want to know what your home might be worth? Contact us for a FREE valuation!

Our team is ready to help you sell your home for the highest possible price ASAP

©2025 North Texas Real Estate Information Systems.
Bought with Michael Win • Texas Connect Realty LLC
"My job is to find and attract mastery-based agents to the office, protect the culture, and make sure everyone is happy! "
ryantherealtorcornist@gmail.com
608 E Hickory St # 128, Denton, TX, 76205, United States







