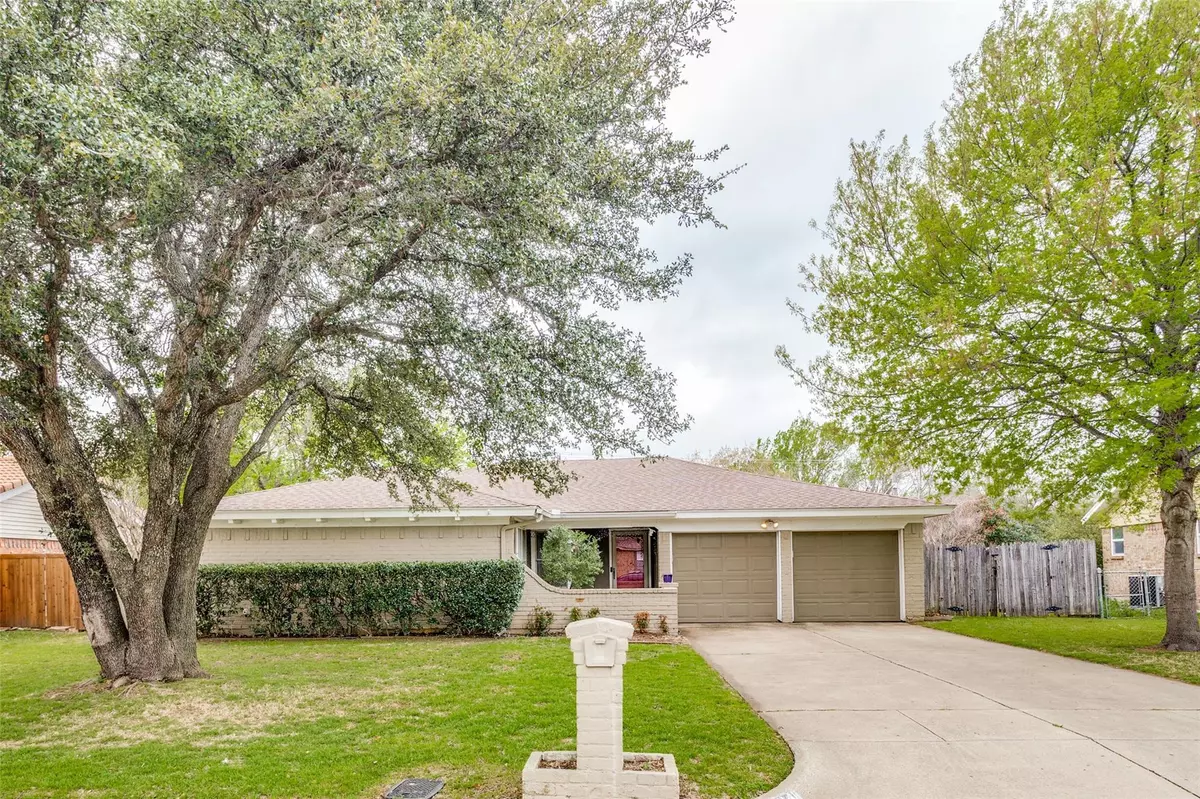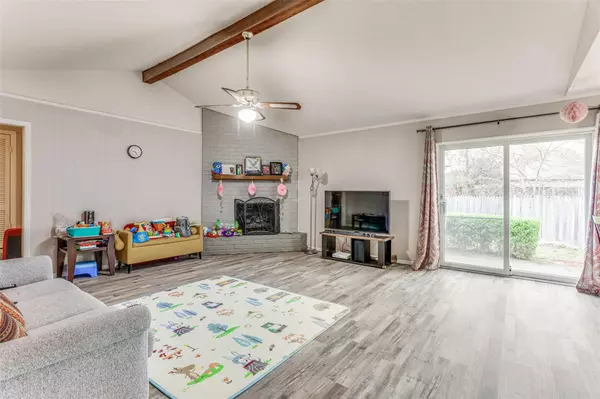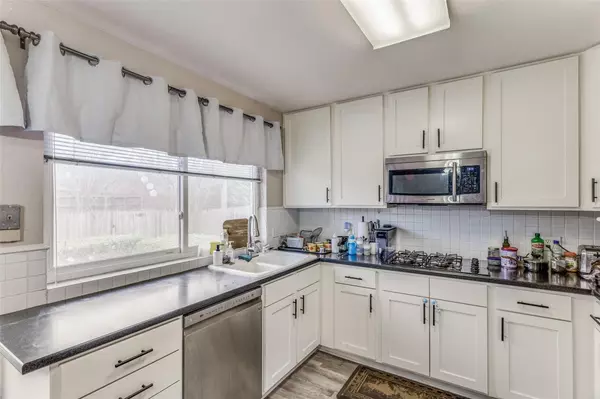$309,000
For more information regarding the value of a property, please contact us for a free consultation.
3 Beds
2 Baths
1,290 SqFt
SOLD DATE : 05/05/2023
Key Details
Property Type Single Family Home
Sub Type Single Family Residence
Listing Status Sold
Purchase Type For Sale
Square Footage 1,290 sqft
Price per Sqft $239
Subdivision Shady Brook Add
MLS Listing ID 20287515
Sold Date 05/05/23
Style Traditional
Bedrooms 3
Full Baths 2
HOA Y/N None
Year Built 1972
Annual Tax Amount $3,902
Lot Size 10,497 Sqft
Acres 0.241
Property Description
Close to everything the Metroplex has to offer, this charming 3 bedroom, 2 bath has a great open floorplan with an open view into the living room from the kitchen. The kitchen has Corian Kitchen countertops and stainless appliances, including a gas cooktop. A wall of windows gives the house an open and airy feel with great natural light. Ceiling fans in all rooms will help with utility bills. The large 2nd bath features vanity & linen storage. The bedrooms are roomy and comfortable, with ample closet space and 3rd bedroom could be used as an office.The backyard provides a peaceful retreat with a 23 x 9 patio and is perfect for outdoor entertaining. Tastefully designed and meticulously maintained, this home is ready for move-in!
Location
State TX
County Tarrant
Direction Brown Trail heading North, turn Right on Harwood, Right on Shady Brook, pass Elementary School & past stop sign approx. .05 miles down on Right side
Rooms
Dining Room 1
Interior
Interior Features Cable TV Available, Decorative Lighting, Eat-in Kitchen, High Speed Internet Available, Open Floorplan, Vaulted Ceiling(s), Walk-In Closet(s)
Heating Central, Natural Gas
Cooling Ceiling Fan(s), Central Air
Flooring Luxury Vinyl Plank
Fireplaces Number 1
Fireplaces Type Brick, Gas Logs, Living Room
Appliance Dishwasher, Disposal, Electric Oven, Gas Cooktop, Plumbed For Gas in Kitchen
Heat Source Central, Natural Gas
Laundry In Garage
Exterior
Garage Spaces 2.0
Fence Back Yard, Wood
Utilities Available City Sewer, City Water, Curbs, Individual Gas Meter, Individual Water Meter
Roof Type Composition
Garage Yes
Building
Lot Description Interior Lot
Story One
Foundation Slab
Structure Type Brick
Schools
Elementary Schools Shadybrook
High Schools Bell
School District Hurst-Euless-Bedford Isd
Others
Restrictions Deed
Ownership GHUBO, LLC
Acceptable Financing Conventional, FHA, VA Loan
Listing Terms Conventional, FHA, VA Loan
Financing FHA
Read Less Info
Want to know what your home might be worth? Contact us for a FREE valuation!

Our team is ready to help you sell your home for the highest possible price ASAP

©2024 North Texas Real Estate Information Systems.
Bought with Latasha Autrey • The Truvillion Group LLC

"My job is to find and attract mastery-based agents to the office, protect the culture, and make sure everyone is happy! "
ryantherealtorcornist@gmail.com
608 E Hickory St # 128, Denton, TX, 76205, United States







