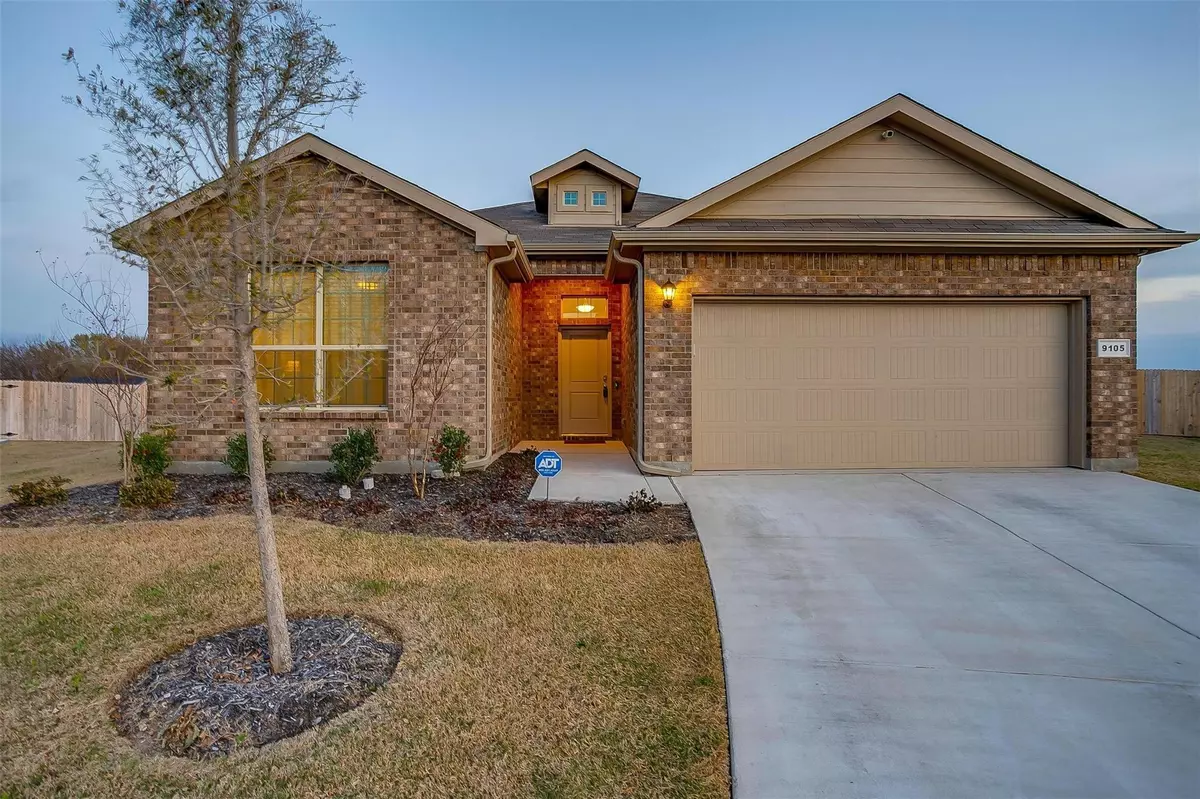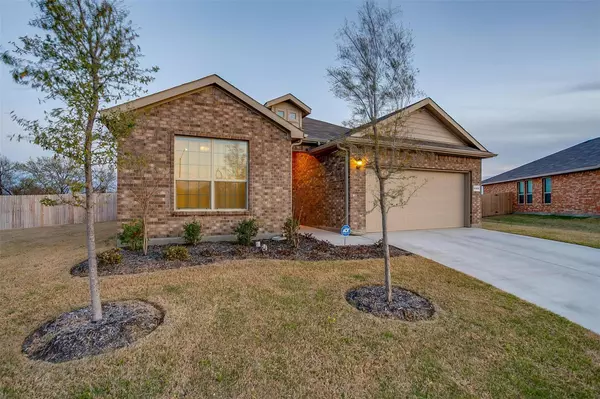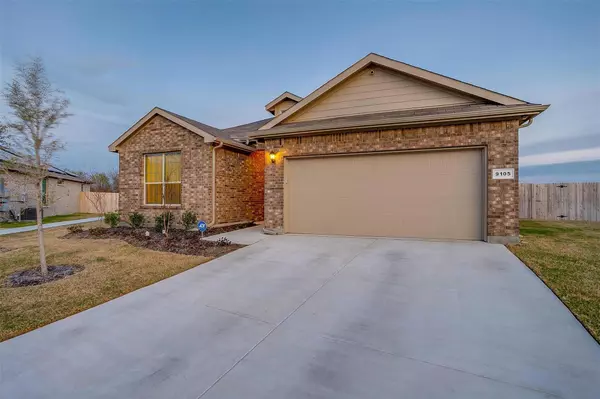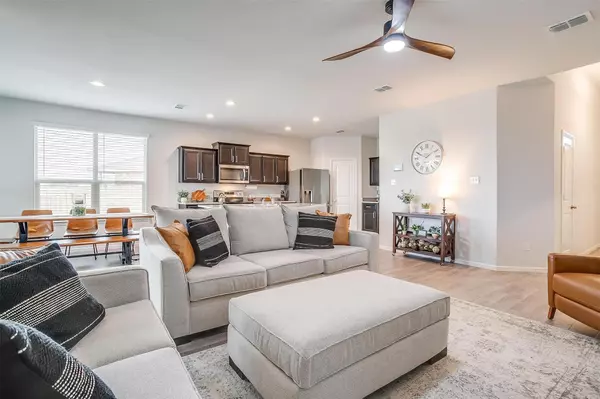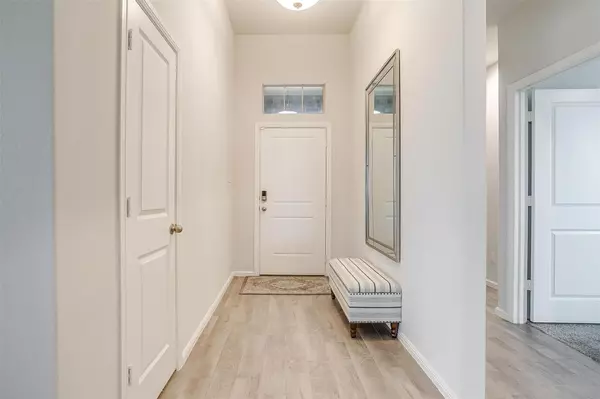$365,000
For more information regarding the value of a property, please contact us for a free consultation.
4 Beds
2 Baths
1,779 SqFt
SOLD DATE : 04/28/2023
Key Details
Property Type Single Family Home
Sub Type Single Family Residence
Listing Status Sold
Purchase Type For Sale
Square Footage 1,779 sqft
Price per Sqft $205
Subdivision Watersbend South
MLS Listing ID 20278196
Sold Date 04/28/23
Style Traditional
Bedrooms 4
Full Baths 2
HOA Fees $30/ann
HOA Y/N Mandatory
Year Built 2022
Annual Tax Amount $3,024
Lot Size 0.325 Acres
Acres 0.325
Lot Dimensions 50x134x53x51x10x72x115
Property Description
This property is better than new. One of just a handful of lots in the neighborhood with an oversized lot at over a third of an acre at the end of a cul-de-sac for the ultimate location. Across from the front door is a greenbelt so there's not a lot of traffic that comes down your new street! The interior is finished with a light tile throughout the living areas. The kitchen cabinetry has new hardware installed by the owner along with an upgraded Craftsman quiet garage door opener that can be operated remotely. You also get an ADT monitored security system with remote operation of the HVAC, front door, lighting, irrigation, and security cameras accessible from your phone. This is the number one selling floor plan constructed by this builder but upgraded and well maintained by the owner with more mature landscaping with overhead cabinetry outlets, blinds throughout, covered patio, and 9 foot ceilings. Another big plus is the property is walking distance to one of three pools in the HOA.
Location
State TX
County Tarrant
Community Community Pool, Community Sprinkler, Other
Direction From Hwy-35 exit 287, exit Bonds Ranch Rd, south on Wagley Roberton Rd, left on High Summit Trl, right on Red Brush Trl, property at end of Cul-de-sac. From Hwy 820, exit N Main St, right on bailey Boswell Rd, left onto Wagley Roberton Rd, right on High Summit Trl, right on Red Brush Trl.
Rooms
Dining Room 1
Interior
Interior Features Built-in Features, Cable TV Available, Double Vanity, Eat-in Kitchen, Granite Counters, High Speed Internet Available, Kitchen Island, Open Floorplan, Pantry, Walk-In Closet(s)
Heating Central, Electric
Cooling Ceiling Fan(s), Central Air, Electric
Flooring Carpet, Tile
Appliance Dishwasher, Disposal, Electric Range, Microwave
Heat Source Central, Electric
Laundry Electric Dryer Hookup, Utility Room, Full Size W/D Area
Exterior
Exterior Feature Covered Patio/Porch
Garage Spaces 2.0
Fence Wood
Community Features Community Pool, Community Sprinkler, Other
Utilities Available Cable Available, City Sewer, City Water, Concrete, Curbs, Sidewalk, Underground Utilities
Roof Type Composition
Garage Yes
Building
Lot Description Adjacent to Greenbelt, Cleared, Cul-De-Sac, Interior Lot, Sprinkler System
Story One
Foundation Slab
Structure Type Brick,Siding
Schools
Elementary Schools Comanche Springs
Middle Schools Prairie Vista
High Schools Saginaw
School District Eagle Mt-Saginaw Isd
Others
Financing Conventional
Special Listing Condition Survey Available, Utility Easement
Read Less Info
Want to know what your home might be worth? Contact us for a FREE valuation!

Our team is ready to help you sell your home for the highest possible price ASAP

©2024 North Texas Real Estate Information Systems.
Bought with John Nguyen • Elite4Realty, LLC

"My job is to find and attract mastery-based agents to the office, protect the culture, and make sure everyone is happy! "
ryantherealtorcornist@gmail.com
608 E Hickory St # 128, Denton, TX, 76205, United States


