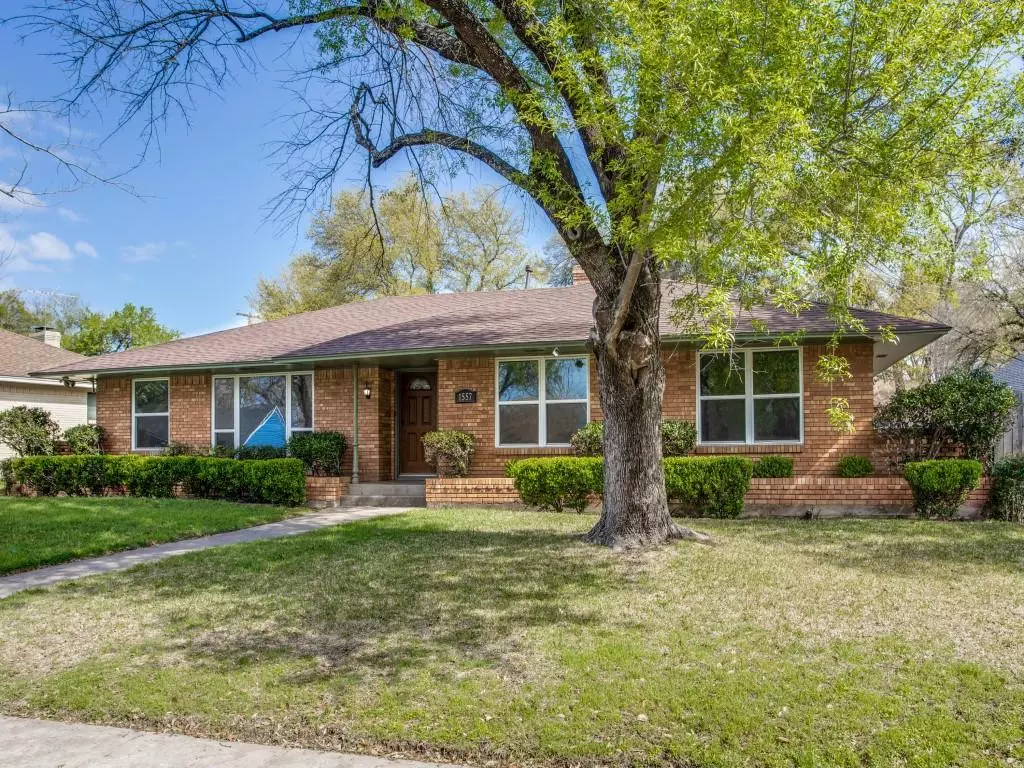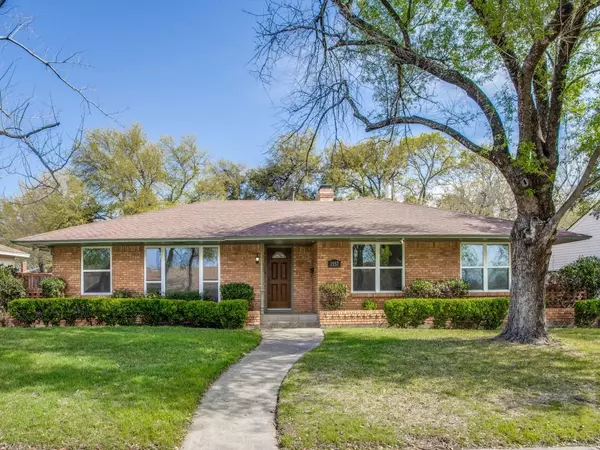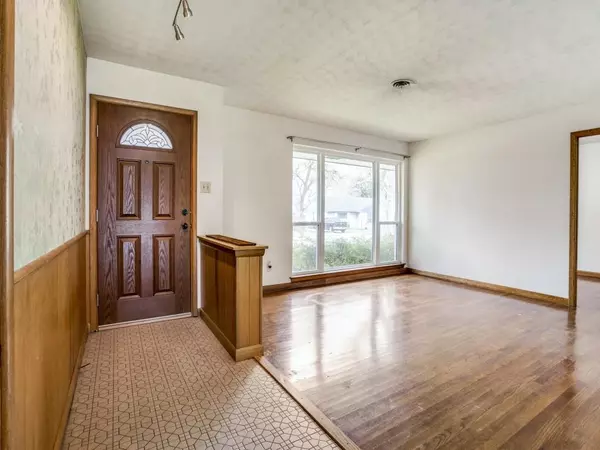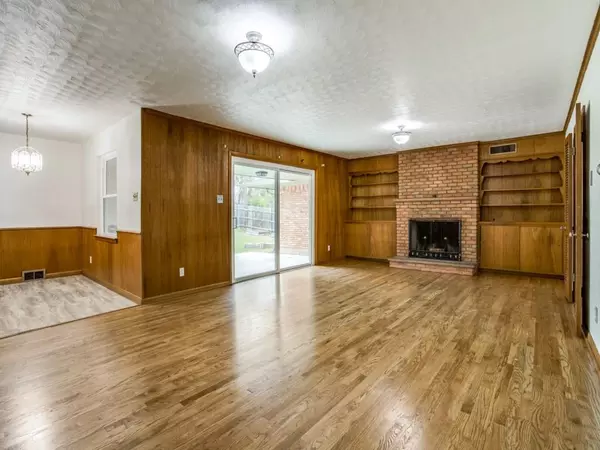$365,000
For more information regarding the value of a property, please contact us for a free consultation.
3 Beds
2 Baths
2,193 SqFt
SOLD DATE : 04/26/2023
Key Details
Property Type Single Family Home
Sub Type Single Family Residence
Listing Status Sold
Purchase Type For Sale
Square Footage 2,193 sqft
Price per Sqft $166
Subdivision Oak Park Estates
MLS Listing ID 20270786
Sold Date 04/26/23
Style Traditional
Bedrooms 3
Full Baths 2
HOA Y/N None
Year Built 1958
Annual Tax Amount $8,076
Lot Size 10,105 Sqft
Acres 0.232
Property Description
OPEN HOUSE CANCELED!! Welcome to 1557 Driftwood on a beautiful tree-lined street in a quiet well established neighborhood. A true 3 bedroom house plus an office or den or kids room right off the kitchen, could be a 4th room and 2 bathrooms. Pride of Ownership is apparent throughout; the owners have kept original details while working on the structural items of the house. Owners have replaced cast iron pipes with PVC, installed gutters and full yard drainage system, installed new windows and a back patio door, installed a new garage door, new outside AC unit, new water heater. Carpets were removed and beautiful hardwood floors were brought to life again. It has a very good-sized backyard with plenty of space for everyone in the family to enjoy.
All information is deemed reliable but must be verified by the buyers and the buyer's agent.
Location
State TX
County Dallas
Direction Heading south on US-75 S. Take I-35E to Marvin D. Love Fwy. Take the exit toward Kiest Blvd from US-67 S. Merge onto Marvin D. Love Fwy, Turn right onto W Kiest Blvd, Turn left onto Rugged Dr, Turn left onto Driftwood Dr, Destination will be on the left.
Rooms
Dining Room 2
Interior
Interior Features Other
Heating Central
Cooling Central Air
Flooring Ceramic Tile, Combination, Hardwood
Fireplaces Number 1
Fireplaces Type Family Room, Other
Appliance Dishwasher, Electric Cooktop
Heat Source Central
Exterior
Garage Spaces 2.0
Utilities Available City Sewer, City Water
Roof Type Shingle
Garage Yes
Building
Story One
Foundation Pillar/Post/Pier
Structure Type Brick
Schools
Elementary Schools Carpenter
Middle Schools Browne
High Schools Kimball
School District Dallas Isd
Others
Ownership See tax rolls
Acceptable Financing 1031 Exchange, Cash, Conventional, FHA, VA Loan
Listing Terms 1031 Exchange, Cash, Conventional, FHA, VA Loan
Financing Conventional
Read Less Info
Want to know what your home might be worth? Contact us for a FREE valuation!

Our team is ready to help you sell your home for the highest possible price ASAP

©2024 North Texas Real Estate Information Systems.
Bought with Koda Reed • Dave Perry Miller Real Estate

"My job is to find and attract mastery-based agents to the office, protect the culture, and make sure everyone is happy! "
ryantherealtorcornist@gmail.com
608 E Hickory St # 128, Denton, TX, 76205, United States







