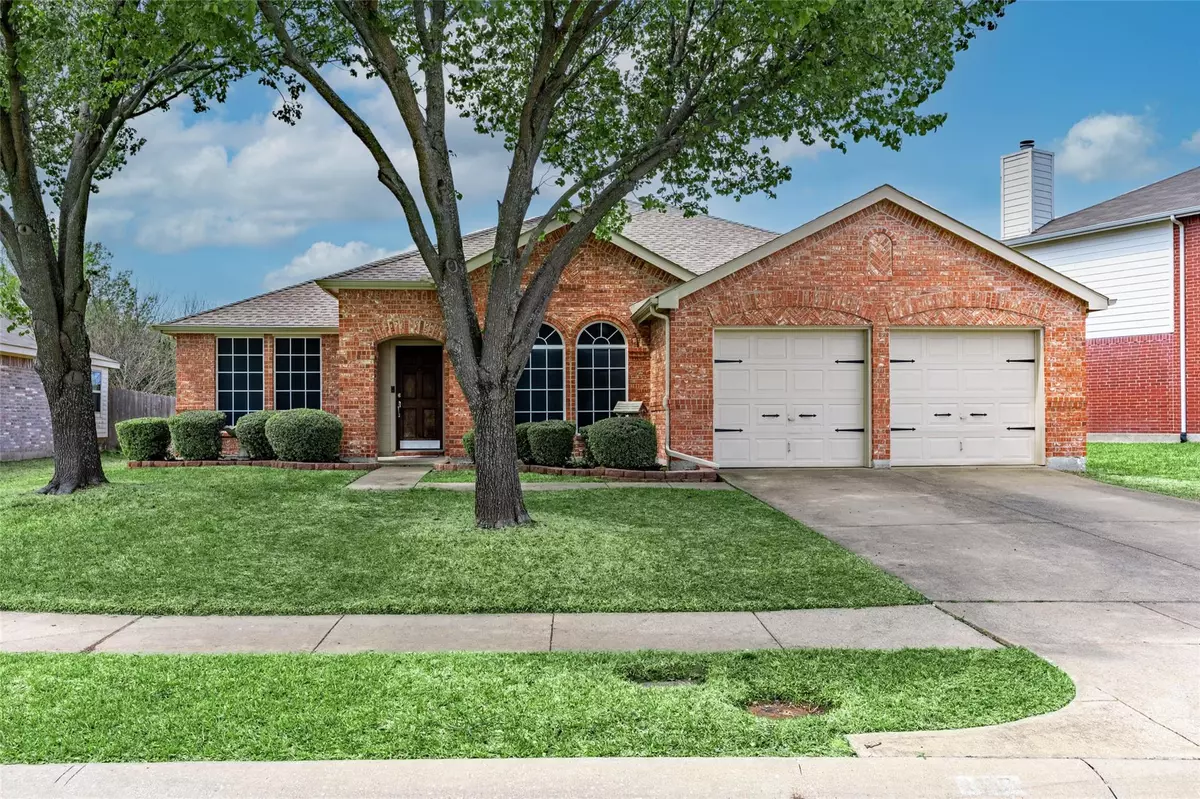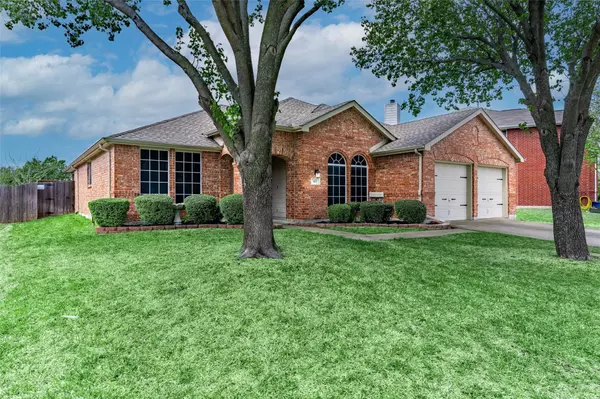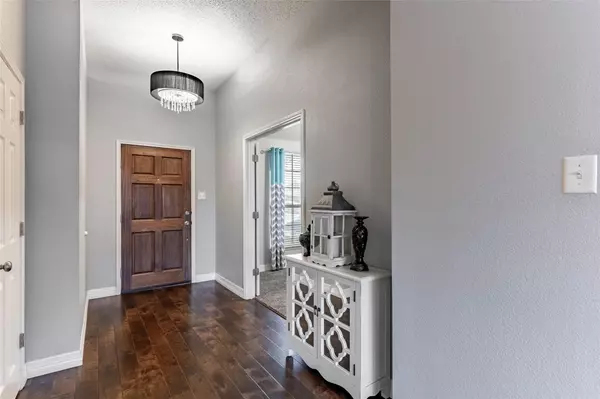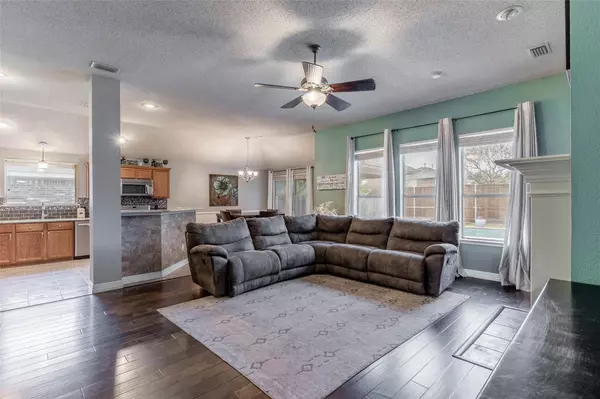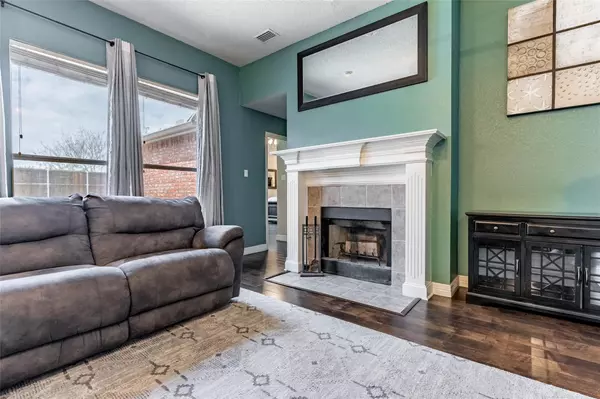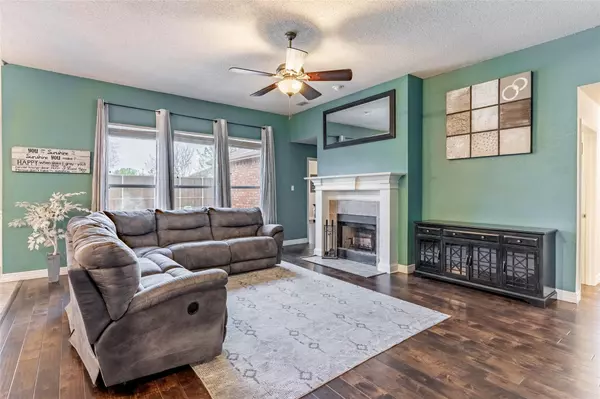$340,000
For more information regarding the value of a property, please contact us for a free consultation.
4 Beds
2 Baths
2,104 SqFt
SOLD DATE : 04/25/2023
Key Details
Property Type Single Family Home
Sub Type Single Family Residence
Listing Status Sold
Purchase Type For Sale
Square Footage 2,104 sqft
Price per Sqft $161
Subdivision Mustang Creek Ph 1B
MLS Listing ID 20287434
Sold Date 04/25/23
Style Traditional
Bedrooms 4
Full Baths 2
HOA Fees $8
HOA Y/N Mandatory
Year Built 2002
Annual Tax Amount $6,009
Lot Size 7,535 Sqft
Acres 0.173
Property Description
BEAUTIFUL single-family home located in Forney, Texas. This spacious home features 4BR, 2BA, appointed office, and POOL! Open concept living and dining area provides an abundance of natural light and features a wood-burning fireplace. Kitchen is fully equipped with modern stainless-steel appliances, granite, and plenty of cabinet space for storage. The primary suite boasts a large bedroom with a spacious en-suite bathroom featuring granite, separate shower, relaxing garden tub, and walk-in closet. The remaining three bedrooms include walk-in closets. Working from home is made easy with the vaulted ceilings of the home office, providing plenty of space for productivity. Additional features of this home include a two-car garage, a large backyard with a covered patio, and private pool! Enjoy access to the community's many amenities. Conveniently located in a prime location in Forney, with easy access to major highways and close proximity to shopping, dining, and entertainment options.
Location
State TX
County Kaufman
Direction Take W US Hwy 80 towards Forney, Exit Pinson Rd, Turn right onto Pinson Rd, Turn right onto Bowie St, Turn left onto Longhorn Ln, Turn left onto Lightning Trl
Rooms
Dining Room 1
Interior
Interior Features Cable TV Available, Decorative Lighting, Eat-in Kitchen, Granite Counters, High Speed Internet Available, Kitchen Island, Open Floorplan, Pantry, Vaulted Ceiling(s), Walk-In Closet(s)
Heating Central, Natural Gas
Cooling Ceiling Fan(s), Central Air, Electric
Flooring Carpet, Ceramic Tile, Laminate
Fireplaces Number 1
Fireplaces Type Decorative, Living Room, Wood Burning
Appliance Dishwasher, Disposal, Gas Range, Gas Water Heater, Microwave, Plumbed For Gas in Kitchen
Heat Source Central, Natural Gas
Laundry Electric Dryer Hookup, Utility Room, Full Size W/D Area, Washer Hookup
Exterior
Exterior Feature Covered Patio/Porch, Rain Gutters, Private Yard
Garage Spaces 2.0
Fence Wood
Pool Diving Board, In Ground, Outdoor Pool
Utilities Available City Sewer, City Water
Roof Type Composition
Garage Yes
Private Pool 1
Building
Lot Description Few Trees, Interior Lot, Landscaped, Subdivision
Story One
Foundation Slab
Structure Type Brick
Schools
Elementary Schools Criswell
Middle Schools Brown
High Schools North Forney
School District Forney Isd
Others
Restrictions Deed
Ownership of record
Acceptable Financing Cash, Conventional
Listing Terms Cash, Conventional
Financing Conventional
Special Listing Condition Deed Restrictions
Read Less Info
Want to know what your home might be worth? Contact us for a FREE valuation!

Our team is ready to help you sell your home for the highest possible price ASAP

©2025 North Texas Real Estate Information Systems.
Bought with Lauren Reeves • Monument Realty
"My job is to find and attract mastery-based agents to the office, protect the culture, and make sure everyone is happy! "
ryantherealtorcornist@gmail.com
608 E Hickory St # 128, Denton, TX, 76205, United States


