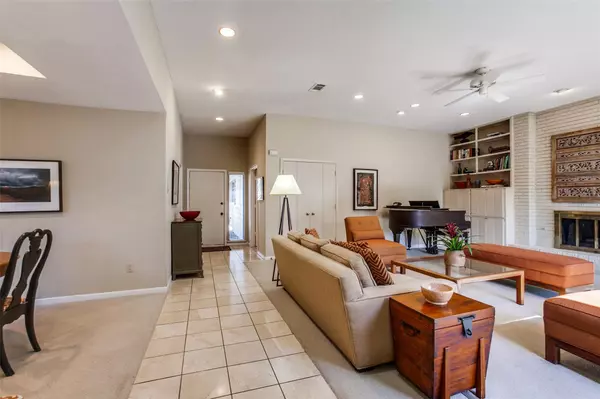$555,000
For more information regarding the value of a property, please contact us for a free consultation.
3 Beds
3 Baths
2,282 SqFt
SOLD DATE : 04/24/2023
Key Details
Property Type Single Family Home
Sub Type Single Family Residence
Listing Status Sold
Purchase Type For Sale
Square Footage 2,282 sqft
Price per Sqft $243
Subdivision Prestonwood 20 Sec 02
MLS Listing ID 20289886
Sold Date 04/24/23
Bedrooms 3
Full Baths 2
Half Baths 1
HOA Y/N Voluntary
Year Built 1979
Annual Tax Amount $12,889
Lot Size 7,623 Sqft
Acres 0.175
Property Description
Contemporary, sophisticated, private...perfect descriptions for this Prestonwood charmer and entering through the private front courtyard sets the stage! Tall windows and high ceilings allow light to stream into the rooms. Open Living and Dining rooms flow easily together, centering the heart of the home with an inviting brick fireplace, built-in cabinets and bookcases, hidden wet bar, recessed lighting. The kitchen is highlighted with light stained cabinets, granite countertops, 5 gas burner Thermador cooktop, double ovens, microwave, VentAHood exhaust. Huge island with extra storage, breakfast area, and full view of the large patio and backyard! The Primary Bedroom is split from other bedrooms, has walk-in closet, spacious bath has dual sinks, separate shower, garden tub, second walk-in closet. Large Den with recessed ceiling used as an Office could be Media or fourth bedroom. Secondary Bedrooms share Jack & Jill bath. Backyard is waiting for your grill, come make this home yours!
Location
State TX
County Dallas
Community Curbs, Greenbelt, Sidewalks
Direction From Preston Road, turn east on LaCosa Dr. Turn right on Trails End Dr. Turn left on Black Berry Lane. House on right. SIY
Rooms
Dining Room 2
Interior
Interior Features Built-in Features, Cable TV Available, Eat-in Kitchen, Granite Counters, High Speed Internet Available, Kitchen Island, Pantry, Walk-In Closet(s), Wet Bar
Heating Central, Fireplace(s), Natural Gas
Cooling Ceiling Fan(s), Central Air, Electric, Roof Turbine(s)
Flooring Carpet, Ceramic Tile, Slate
Fireplaces Number 1
Fireplaces Type Brick, Gas, Gas Logs, Gas Starter, Living Room, Raised Hearth
Equipment Negotiable
Appliance Dishwasher, Disposal, Electric Oven, Gas Cooktop, Gas Water Heater, Microwave, Convection Oven, Double Oven, Vented Exhaust Fan
Heat Source Central, Fireplace(s), Natural Gas
Laundry Electric Dryer Hookup, Gas Dryer Hookup, Utility Room, Full Size W/D Area, Washer Hookup
Exterior
Exterior Feature Courtyard, Rain Gutters, Private Yard, Uncovered Courtyard
Garage Spaces 2.0
Fence Back Yard, Fenced, Gate, Privacy, Wood
Community Features Curbs, Greenbelt, Sidewalks
Utilities Available All Weather Road, Alley, Cable Available, City Sewer, City Water, Curbs, Electricity Connected, Individual Gas Meter, Individual Water Meter, Natural Gas Available, Sidewalk, Underground Utilities
Roof Type Composition
Garage Yes
Building
Lot Description Few Trees, Interior Lot, Landscaped, Oak, Sprinkler System, Subdivision
Story One
Foundation Slab
Structure Type Brick
Schools
Elementary Schools Prestonwood
High Schools Pearce
School District Richardson Isd
Others
Ownership See Agent
Acceptable Financing Cash, Conventional, FHA
Listing Terms Cash, Conventional, FHA
Financing Conventional
Read Less Info
Want to know what your home might be worth? Contact us for a FREE valuation!

Our team is ready to help you sell your home for the highest possible price ASAP

©2024 North Texas Real Estate Information Systems.
Bought with Stephen Christy • Pinnacle Realty Advisors

"My job is to find and attract mastery-based agents to the office, protect the culture, and make sure everyone is happy! "
ryantherealtorcornist@gmail.com
608 E Hickory St # 128, Denton, TX, 76205, United States







