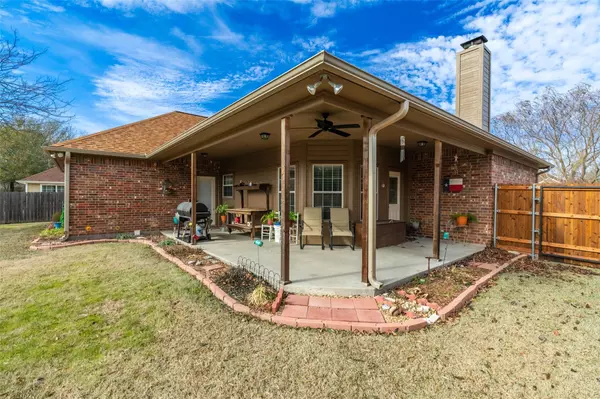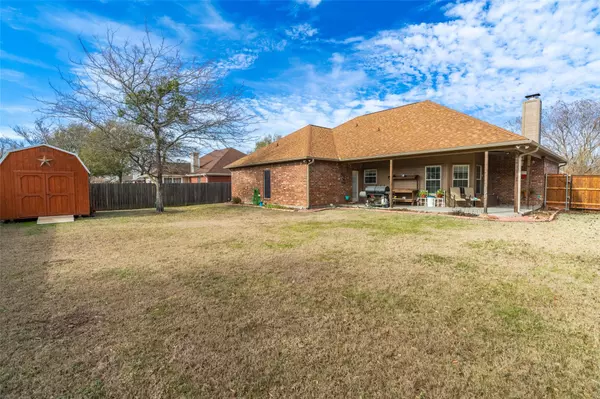$349,900
For more information regarding the value of a property, please contact us for a free consultation.
3 Beds
2 Baths
2,072 SqFt
SOLD DATE : 04/17/2023
Key Details
Property Type Single Family Home
Sub Type Single Family Residence
Listing Status Sold
Purchase Type For Sale
Square Footage 2,072 sqft
Price per Sqft $168
Subdivision Sullivan
MLS Listing ID 20228494
Sold Date 04/17/23
Style Traditional
Bedrooms 3
Full Baths 2
HOA Y/N None
Year Built 2008
Annual Tax Amount $6,867
Lot Size 10,236 Sqft
Acres 0.235
Property Description
BEAUTIFULLY MAINTAINED custom home in Sullivan subdivision. Many upgrades: 2018-Electric Range, Microwave, and interior paint. 2019-HVAC (heat pump), Master Shower remodel and new Storage building with loft storage. 2020-Carpet in bedrooms and closets. 2021-New privacy fence and stain. 2022-Dishwasher, Exterior paint, New Roof and gutters. 2018 Refrigerator is negotiable. Vaulted Living room with wood burning fireplace and beautiful floor to ceiling windows! Granite countertops in kitchen and Master bath, breakfast room and formal dining room. Large Primary Bedroom with En suite bath that includes a huge walk-in closet that wraps around behind the garden tub wall area, double sinks and walk in shower. Guest rooms are just down the hall with full bath that services both. Peaceful and oversized back yard with Storage building loft area and covered Patio for entertaining! Located only blocks from TAMU and Hwy 24. Close to schools, shopping and restaurants. Don't miss owning this gem!
Location
State TX
County Hunt
Direction USE GPS DIRECTIONS
Rooms
Dining Room 2
Interior
Interior Features Built-in Features, Cable TV Available, Cathedral Ceiling(s), Decorative Lighting, Eat-in Kitchen, Granite Counters, High Speed Internet Available, Paneling, Vaulted Ceiling(s), Wainscoting, Walk-In Closet(s)
Heating Central, Electric
Cooling Ceiling Fan(s), Central Air, Electric
Flooring Carpet, Ceramic Tile, Laminate
Fireplaces Number 1
Fireplaces Type Wood Burning
Appliance Dishwasher, Disposal, Electric Range, Microwave
Heat Source Central, Electric
Laundry Electric Dryer Hookup, Utility Room, Full Size W/D Area, Washer Hookup
Exterior
Exterior Feature Covered Patio/Porch, Rain Gutters, Storage
Garage Spaces 2.0
Fence Back Yard, Fenced, Gate, Wood
Utilities Available Asphalt, Cable Available, City Sewer, City Water, Curbs, Electricity Connected, Individual Water Meter, Sewer Tap Fee Paid, Underground Utilities
Roof Type Composition
Garage Yes
Building
Lot Description Interior Lot, Landscaped, Lrg. Backyard Grass
Story One
Foundation Slab
Structure Type Brick,Rock/Stone,Siding
Schools
Elementary Schools Commerce
Middle Schools Commerce
High Schools Commerce
School District Commerce Isd
Others
Restrictions Building
Ownership PRATT
Acceptable Financing Cash, Conventional, FHA, USDA Loan, VA Loan
Listing Terms Cash, Conventional, FHA, USDA Loan, VA Loan
Financing Conventional
Special Listing Condition Survey Available
Read Less Info
Want to know what your home might be worth? Contact us for a FREE valuation!

Our team is ready to help you sell your home for the highest possible price ASAP

©2025 North Texas Real Estate Information Systems.
Bought with Ryan Pratt • Monument Realty
"My job is to find and attract mastery-based agents to the office, protect the culture, and make sure everyone is happy! "
ryantherealtorcornist@gmail.com
608 E Hickory St # 128, Denton, TX, 76205, United States







