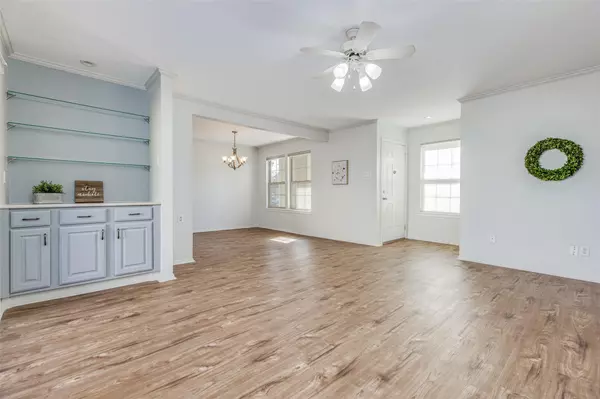$270,500
For more information regarding the value of a property, please contact us for a free consultation.
2 Beds
2 Baths
1,189 SqFt
SOLD DATE : 04/20/2023
Key Details
Property Type Condo
Sub Type Condominium
Listing Status Sold
Purchase Type For Sale
Square Footage 1,189 sqft
Price per Sqft $227
Subdivision Prestonwood Green Condos
MLS Listing ID 20254721
Sold Date 04/20/23
Bedrooms 2
Full Baths 2
HOA Fees $390/mo
HOA Y/N Mandatory
Year Built 1982
Annual Tax Amount $5,489
Lot Size 8.598 Acres
Acres 8.598
Property Description
Adorable, updated lower level condo! This fabulous unit is located right next to the pool and tennis court. It features, two bedrooms, two full baths, an open floor plan that makes it the perfect place for entertaining! The modern and recently updated kitchen is a chef's dream and includes: pull out pot shelves in cabinets, granite countertops, subway glass tile, built in shelves and buffet, hardware on the cabinets, SS whirlpool range and microwave, dishwasher, the cutest kitchen window, and a french glass door leading to the covered patio outside. Crown molding in the kitchen, dining room, living room and the primary bedroom. Tons of storage! Built in dry bar and glass shelves in the living room. Other recent updates include: beautiful vinyl plank flooring in the living room, dining room and kitchen, new lighting, primary bath shower and vanity 2010, thermostat, new carpet, primary closets 2022. Light and bright. Great location and easy access to NDT. Gated community. Come quickly!
Location
State TX
County Dallas
Community Club House, Community Pool, Greenbelt, Pool, Sidewalks, Tennis Court(S)
Direction From DNT heading south exit Keller Springs Road, turn right (going east), Preston Green Complex will be on your right, Enter the first gate on the west side of the complex. The unit is located on the far northeast side of the complex.
Rooms
Dining Room 1
Interior
Interior Features Built-in Features, Cable TV Available, Decorative Lighting, Dry Bar, Open Floorplan
Heating Central, Electric
Cooling Ceiling Fan(s), Central Air, Electric
Flooring Carpet, Vinyl
Appliance Dishwasher, Disposal, Electric Oven, Electric Range, Microwave, Refrigerator, Vented Exhaust Fan
Heat Source Central, Electric
Laundry Utility Room, Full Size W/D Area
Exterior
Exterior Feature Covered Patio/Porch, Tennis Court(s)
Carport Spaces 1
Community Features Club House, Community Pool, Greenbelt, Pool, Sidewalks, Tennis Court(s)
Utilities Available City Sewer, City Water
Roof Type Composition
Garage No
Private Pool 1
Building
Foundation Slab
Structure Type Brick,Siding
Schools
Elementary Schools Bush
School District Dallas Isd
Others
Acceptable Financing Cash, Conventional, VA Loan, Other
Listing Terms Cash, Conventional, VA Loan, Other
Financing Conventional
Read Less Info
Want to know what your home might be worth? Contact us for a FREE valuation!

Our team is ready to help you sell your home for the highest possible price ASAP

©2024 North Texas Real Estate Information Systems.
Bought with Laken Weeks • Simplified Real Estate

"My job is to find and attract mastery-based agents to the office, protect the culture, and make sure everyone is happy! "
ryantherealtorcornist@gmail.com
608 E Hickory St # 128, Denton, TX, 76205, United States







