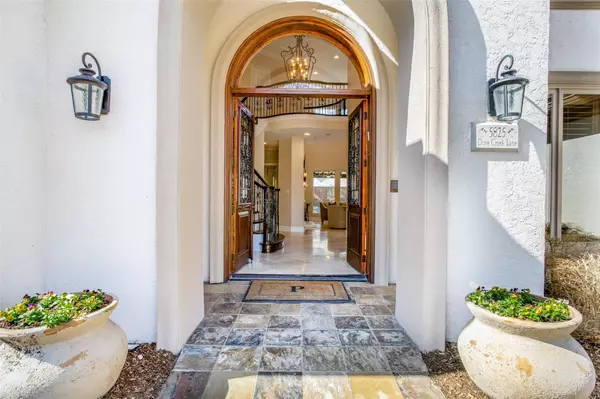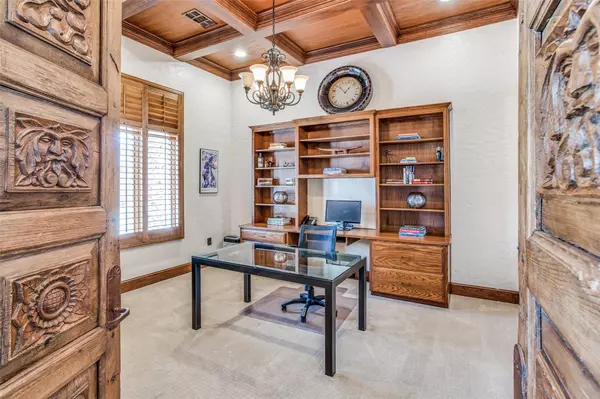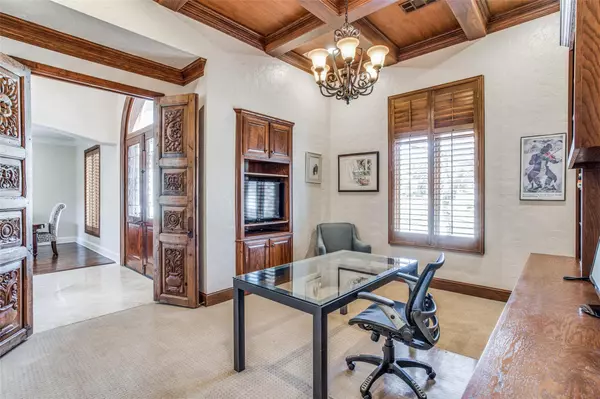$1,599,000
For more information regarding the value of a property, please contact us for a free consultation.
5 Beds
5 Baths
5,296 SqFt
SOLD DATE : 03/31/2023
Key Details
Property Type Single Family Home
Sub Type Single Family Residence
Listing Status Sold
Purchase Type For Sale
Square Footage 5,296 sqft
Price per Sqft $301
Subdivision Lakeside On Preston Ph 5A
MLS Listing ID 20259103
Sold Date 03/31/23
Style Contemporary/Modern,Mediterranean,Traditional
Bedrooms 5
Full Baths 4
Half Baths 1
HOA Fees $131/ann
HOA Y/N Mandatory
Year Built 1997
Annual Tax Amount $19,550
Lot Size 0.270 Acres
Acres 0.27
Property Description
Tucked deep inside esteemed Lakeside on Preston is this move in ready 5-bedroom home! A light and bright open floor plan welcomes you inside the home featuring walls of windows, warm travertine, wood floors and high ceilings. The primary bedroom privately sits overlooking the backyard and emphasizes a newly renovated and spacious bathroom. Enjoy the immaculate kitchen with ss appliances, granite countertops and freshly painted cabinets. The first floor also offers a secondary bedroom as well as a study. Upstairs provides 3 additional bedrooms, 2 bathrooms, game room and media room. Enjoy the luxurious covered patio with built in grill, tv while enjoying the views of the sparkling pool. A spacious turfed grass area is perfect for kids to play or would provide a great dog run. The home’s location is walking distance to Lakeside’s swanky shopping and dining options as well as the neighborhoods paths, parks, playgrounds, pool, clubhouse, basketball, tennis and volleyball courts.
Location
State TX
County Collin
Community Club House, Curbs, Fishing, Greenbelt, Jogging Path/Bike Path, Lake, Park, Perimeter Fencing, Playground, Sidewalks, Tennis Court(S)
Direction From Parker Road head north on Silver Lake. Take a left on Runnin River Drive then a right on Dove Cree Lane. House will be towards the end of the cul-de-sac on the left side.
Rooms
Dining Room 2
Interior
Interior Features Cable TV Available, Cedar Closet(s), Decorative Lighting, Double Vanity, Granite Counters, High Speed Internet Available, Kitchen Island, Loft, Multiple Staircases, Open Floorplan, Pantry, Sound System Wiring, Walk-In Closet(s), Wet Bar, In-Law Suite Floorplan
Heating Central, Fireplace(s), Natural Gas, Zoned
Cooling Central Air, Electric, Multi Units, Zoned
Flooring Carpet, Hardwood, Stone, Tile
Fireplaces Number 2
Fireplaces Type Family Room, Gas, Gas Logs, Gas Starter, Glass Doors, Living Room
Equipment Intercom
Appliance Built-in Refrigerator, Dishwasher, Disposal, Electric Oven, Gas Cooktop, Microwave, Plumbed For Gas in Kitchen
Heat Source Central, Fireplace(s), Natural Gas, Zoned
Exterior
Exterior Feature Attached Grill, Covered Patio/Porch, Gas Grill, Rain Gutters, Lighting, Outdoor Grill, Outdoor Living Center, Private Yard
Garage Spaces 3.0
Fence Privacy, Wood
Pool Diving Board, Fenced, Gunite, Heated, In Ground, Outdoor Pool, Pool Sweep, Pool/Spa Combo, Pump, Salt Water, Waterfall
Community Features Club House, Curbs, Fishing, Greenbelt, Jogging Path/Bike Path, Lake, Park, Perimeter Fencing, Playground, Sidewalks, Tennis Court(s)
Utilities Available All Weather Road, Cable Available, City Sewer, City Water, Concrete, Curbs, Electricity Connected, Individual Gas Meter, Individual Water Meter, Sidewalk, Underground Utilities
Roof Type Spanish Tile
Garage Yes
Private Pool 1
Building
Lot Description Interior Lot, Landscaped, Sprinkler System, Subdivision
Story Two
Foundation Slab
Structure Type Stucco
Schools
Elementary Schools Brinker
Middle Schools Renner
High Schools Shepton
School District Plano Isd
Others
Ownership see CCad
Acceptable Financing Cash, Contract, Conventional
Listing Terms Cash, Contract, Conventional
Financing Conventional
Read Less Info
Want to know what your home might be worth? Contact us for a FREE valuation!

Our team is ready to help you sell your home for the highest possible price ASAP

©2024 North Texas Real Estate Information Systems.
Bought with Shashi Dhingra • Sunshine Realtors LLC

"My job is to find and attract mastery-based agents to the office, protect the culture, and make sure everyone is happy! "
ryantherealtorcornist@gmail.com
608 E Hickory St # 128, Denton, TX, 76205, United States







