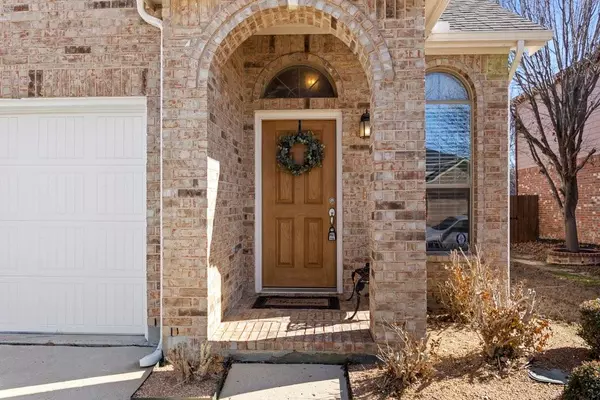$395,000
For more information regarding the value of a property, please contact us for a free consultation.
4 Beds
3 Baths
2,356 SqFt
SOLD DATE : 04/13/2023
Key Details
Property Type Single Family Home
Sub Type Single Family Residence
Listing Status Sold
Purchase Type For Sale
Square Footage 2,356 sqft
Price per Sqft $167
Subdivision Villages Of Woodland Spgs W
MLS Listing ID 20233317
Sold Date 04/13/23
Bedrooms 4
Full Baths 2
Half Baths 1
HOA Fees $59/ann
HOA Y/N Mandatory
Year Built 2007
Annual Tax Amount $6,961
Lot Size 5,488 Sqft
Acres 0.126
Property Description
This home is move in Ready! Located in the sought-after Villages of Woodland Springs. DR Horton build, Open concept with wood laminate floors on first level, tile in wet areas, and new carpet upstairs. Kitchen features island, gas cook top with large pantry, lots of counter and cabinet space, bar, and fridge. Spacious primary bedroom with bathroom offering double sinks, separate shower, garden bathtub and walk in closet. All bedrooms are up along with utility and game room. Fresh paint throughout. Enjoy the catch and release pond, several swimming pools, walking trails and many other features offered in this community. Close to Alliance Town Center for shopping, dining, and entertainment. Refrigerator, outdoor grills, outdoor table and chairs and the kitchen table to convey with home.
In Northwest ISD
Location
State TX
County Tarrant
Direction I35 N, take ramp on right to TX-170 Alliance Gateway Fwy, right onto Old Denton Rd, left onto Frisco Wood Dr, right onto Walden Wood Dr
Rooms
Dining Room 1
Interior
Interior Features Cable TV Available, Eat-in Kitchen, Kitchen Island, Open Floorplan, Pantry, Walk-In Closet(s)
Heating Central
Cooling Ceiling Fan(s), Central Air
Flooring Carpet, Ceramic Tile, Laminate
Fireplaces Number 1
Fireplaces Type Decorative, Gas
Appliance Dishwasher, Disposal, Microwave, Refrigerator
Heat Source Central
Laundry In Hall, Full Size W/D Area, Washer Hookup
Exterior
Garage Spaces 2.0
Fence Wood
Utilities Available City Sewer, City Water
Roof Type Composition
Garage Yes
Building
Lot Description Sprinkler System, Subdivision
Story Two
Foundation Slab
Structure Type Brick
Schools
Elementary Schools Kay Granger
Middle Schools John M Tidwell
High Schools Byron Nelson
School District Northwest Isd
Others
Ownership See tax
Acceptable Financing Cash, Conventional, FHA, VA Loan
Listing Terms Cash, Conventional, FHA, VA Loan
Financing Conventional
Read Less Info
Want to know what your home might be worth? Contact us for a FREE valuation!

Our team is ready to help you sell your home for the highest possible price ASAP

©2024 North Texas Real Estate Information Systems.
Bought with Susan Larrabee • Berkshire HathawayHS PenFed TX

"My job is to find and attract mastery-based agents to the office, protect the culture, and make sure everyone is happy! "
ryantherealtorcornist@gmail.com
608 E Hickory St # 128, Denton, TX, 76205, United States







