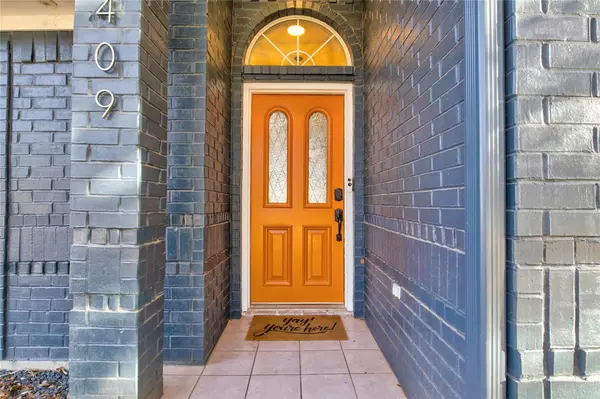$439,999
For more information regarding the value of a property, please contact us for a free consultation.
4 Beds
2 Baths
2,312 SqFt
SOLD DATE : 04/11/2023
Key Details
Property Type Single Family Home
Sub Type Single Family Residence
Listing Status Sold
Purchase Type For Sale
Square Footage 2,312 sqft
Price per Sqft $190
Subdivision Sierra Estates
MLS Listing ID 20273122
Sold Date 04/11/23
Bedrooms 4
Full Baths 2
HOA Y/N None
Year Built 1992
Annual Tax Amount $8,962
Lot Size 0.269 Acres
Acres 0.269
Property Description
Welcome to this STUNNING modern home in the highly desirable Sierra Estates neighborhood located in Burleson school district. 4bedrooms, 2baths, filled with ample natural lighting. Boasting a beautiful Galley Kitchen with plenty of countertop and a big breakfast bar that makes hosting enjoyable. Snuggle up by the fireplace in the spacious living room or step outside to experience the underground HEATED pool, which features a beautiful waterfall. Cozy on up next to the fire pit, or one of the many lounge areas the backyard offers. This home is guaranteed to provide memories that will be reminisced about for years! There are smart home features for added convenience and safety. The extended driveway that runs through the backyard makes parking a pleasure for any holiday or family gathering. This home was built to be a blessing and won't available for long. So book a tour to discover if it's a perfect fit for you and your family! Smart home features in transaction desk.
Location
State TX
County Johnson
Direction Coming from Interstate 35W, Take ramp onto South Fwy. Exit Alsbury, Turn right onto NE Alsbury Blvd. Continue on SW Alsbury Blvd. Turn right onto Sierra Vista Dr. Turn right onto Lincoln Oaks Dr.
Rooms
Dining Room 1
Interior
Interior Features Eat-in Kitchen, Granite Counters, High Speed Internet Available, Pantry, Smart Home System, Walk-In Closet(s)
Heating Central, Electric
Cooling Ceiling Fan(s), Central Air, Electric
Flooring Carpet, Ceramic Tile, Hardwood
Fireplaces Number 1
Fireplaces Type Decorative, Living Room, Wood Burning
Appliance Dishwasher, Disposal, Electric Cooktop, Electric Oven, Microwave
Heat Source Central, Electric
Laundry Electric Dryer Hookup, Utility Room, Full Size W/D Area, Washer Hookup
Exterior
Exterior Feature Covered Patio/Porch, Fire Pit, Rain Gutters, Lighting
Garage Spaces 2.0
Carport Spaces 4
Fence Back Yard, Fenced, Wood
Pool Gunite, Heated, In Ground, Pump, Water Feature, Waterfall, Other
Utilities Available City Sewer, City Water, Co-op Electric
Roof Type Asphalt
Garage Yes
Private Pool 1
Building
Lot Description Interior Lot, Sprinkler System, Subdivision
Story One
Foundation Slab
Structure Type Brick
Schools
Elementary Schools Mound
Middle Schools Hughes
High Schools Burleson
School District Burleson Isd
Others
Ownership Joel & Amy Senger
Acceptable Financing Cash, Conventional, FHA, VA Loan
Listing Terms Cash, Conventional, FHA, VA Loan
Financing Conventional
Read Less Info
Want to know what your home might be worth? Contact us for a FREE valuation!

Our team is ready to help you sell your home for the highest possible price ASAP

©2025 North Texas Real Estate Information Systems.
Bought with Jonathan Cook • Keller Williams Lonestar DFW
"My job is to find and attract mastery-based agents to the office, protect the culture, and make sure everyone is happy! "
ryantherealtorcornist@gmail.com
608 E Hickory St # 128, Denton, TX, 76205, United States







