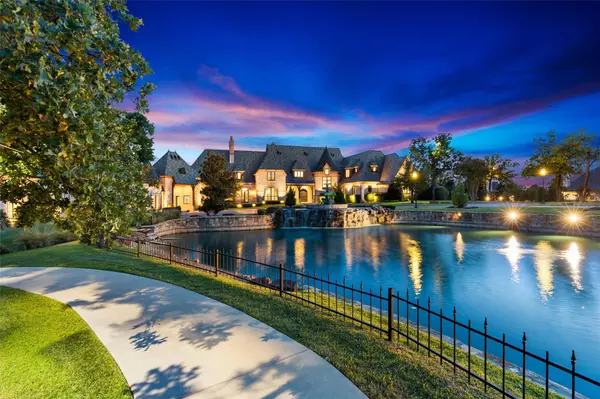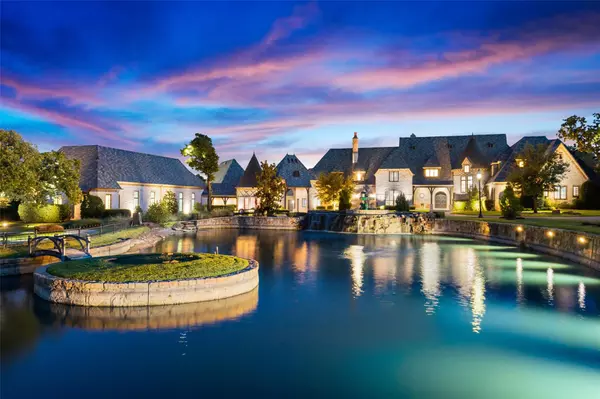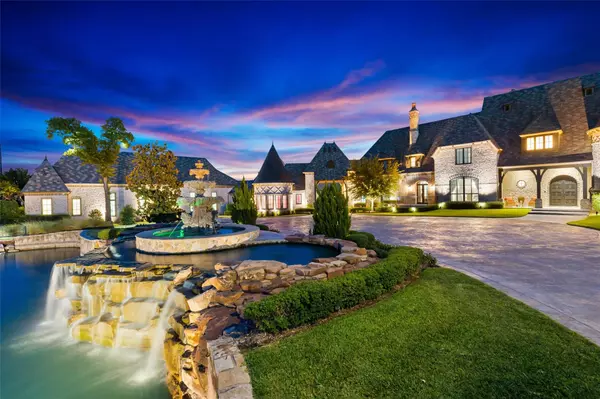$12,500,000
For more information regarding the value of a property, please contact us for a free consultation.
6 Beds
9 Baths
20,708 SqFt
SOLD DATE : 04/10/2023
Key Details
Property Type Single Family Home
Sub Type Single Family Residence
Listing Status Sold
Purchase Type For Sale
Square Footage 20,708 sqft
Price per Sqft $603
Subdivision Old Orchard Country Estate Unrec
MLS Listing ID 20133781
Sold Date 04/10/23
Style Contemporary/Modern
Bedrooms 6
Full Baths 6
Half Baths 3
HOA Y/N None
Year Built 2007
Annual Tax Amount $105,383
Lot Size 7.120 Acres
Acres 7.12
Property Description
Introducing one of the most majestic gated estate properties in Southlake! 935 W. Dove Road exudes opulence on over 7 acres featuring a private pond with gorgeous fountains. A true dream estate with over 20,708 square feet featuring venetian plaster, marble, onyx, hardwoods, slate roofing & copper gutters. Designed for grande-scale entertaining and family living, this estate has it all: a bowling alley, game room with bar, tiered media room, indoor sports court, exercise room, 10-car garage, and more! A stunning kitchen with designer finishes opens to a luxurious living area. Extraordinary Owner’s Quarters complete with living area, grand bedroom with abundant custom closets, and spa-like en-suite opening to private outdoor spa. Park-like acreage boasts lush landscaping and paved walking paths surrounded by native oak trees. Entertain with the resort-style pool with multiple water features, a relaxing spa, and a covered patio with an outdoor kitchen. Come see and experience excellence!
Location
State TX
County Tarrant
Direction From HWY 114, Take the exit onto Dove Road then head West. Home is located on the left-hand side of Dove Road.
Rooms
Dining Room 3
Interior
Interior Features Built-in Features, Built-in Wine Cooler, Cable TV Available, Cathedral Ceiling(s), Chandelier, Decorative Lighting, Double Vanity, Eat-in Kitchen, Flat Screen Wiring, High Speed Internet Available, Kitchen Island, Multiple Staircases, Open Floorplan, Smart Home System, Vaulted Ceiling(s), Walk-In Closet(s), Wired for Data
Heating Central
Cooling Electric
Flooring Combination
Fireplaces Number 6
Fireplaces Type Dining Room, Living Room, Master Bedroom
Equipment Home Theater
Appliance Built-in Refrigerator, Commercial Grade Range, Commercial Grade Vent, Dishwasher, Gas Cooktop, Ice Maker, Microwave, Double Oven, Plumbed For Gas in Kitchen
Heat Source Central
Laundry Utility Room, Full Size W/D Area, On Site
Exterior
Exterior Feature Attached Grill, Covered Patio/Porch, Rain Gutters, Lighting, Outdoor Kitchen, Outdoor Living Center, Private Entrance, Private Yard
Garage Spaces 10.0
Pool Cabana, Gunite, Heated, In Ground, Outdoor Pool, Separate Spa/Hot Tub, Water Feature, Waterfall
Utilities Available City Sewer, City Water
Roof Type Slate
Garage Yes
Private Pool 1
Building
Lot Description Acreage, Greenbelt, Interior Lot, Landscaped, Lrg. Backyard Grass, Many Trees, Oak, Sloped, Water/Lake View, Waterfront
Story Two
Foundation Slab
Structure Type Rock/Stone
Schools
Elementary Schools Walnut Grove
Middle Schools Carroll
High Schools Carroll
School District Carroll Isd
Others
Restrictions Other
Ownership Of Record
Acceptable Financing Cash, Conventional
Listing Terms Cash, Conventional
Financing Cash
Special Listing Condition Aerial Photo
Read Less Info
Want to know what your home might be worth? Contact us for a FREE valuation!

Our team is ready to help you sell your home for the highest possible price ASAP

©2024 North Texas Real Estate Information Systems.
Bought with Sharon Redd • Dave Perry Miller Real Estate

"My job is to find and attract mastery-based agents to the office, protect the culture, and make sure everyone is happy! "
ryantherealtorcornist@gmail.com
608 E Hickory St # 128, Denton, TX, 76205, United States







