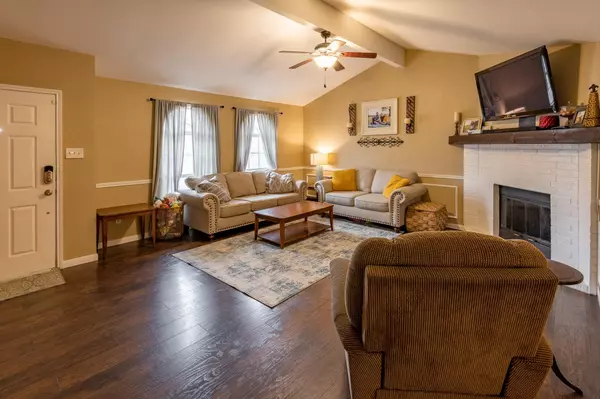$309,900
For more information regarding the value of a property, please contact us for a free consultation.
3 Beds
2 Baths
1,337 SqFt
SOLD DATE : 04/07/2023
Key Details
Property Type Single Family Home
Sub Type Single Family Residence
Listing Status Sold
Purchase Type For Sale
Square Footage 1,337 sqft
Price per Sqft $231
Subdivision Lakes Of River Trails Add
MLS Listing ID 20262367
Sold Date 04/07/23
Style Traditional
Bedrooms 3
Full Baths 2
HOA Fees $15/qua
HOA Y/N Mandatory
Year Built 2001
Annual Tax Amount $5,850
Lot Size 5,488 Sqft
Acres 0.126
Property Description
This charming One story brick home is in a convenient location with 3 bedrooms, 2 full baths & 2 car garage. Comfortable living room with fireplace flows nicely into the kitchen area with Stainless steel appliances. Bedrooms flow nicely for your comfort. Oversized covered patio, comfortable space to relax.
Great neighborhood with parks, playgrounds, bike & jogging trails and conveniently located from freeway access. Lots of shopping & dining options nearby. Approximately minutes from downtown Hurst, 15 minutes from downtown Fort Worth, UT Arlington and DFW Airport. Located in Hurst-Euless-Bedford ISD. Make this yours, THIS ONE WON'T LAST LONG!
Location
State TX
County Tarrant
Direction From 820:Exit Trinity, go east on Trinity, turn left onto Shoreside then take the first right on to Trinity Vista, house on left. From 183: Exit Precinct Line, go south on Precinct Line, turn right onto Trinity, turn left onto Shoreside then take the first right on to Trinity Vista, house on left.
Rooms
Dining Room 1
Interior
Interior Features Cable TV Available, Decorative Lighting, High Speed Internet Available, Open Floorplan, Walk-In Closet(s)
Heating Central, Electric
Cooling Central Air, Electric
Flooring Carpet, Ceramic Tile, Laminate
Fireplaces Number 1
Fireplaces Type Wood Burning
Appliance Dishwasher, Disposal
Heat Source Central, Electric
Laundry Utility Room, Washer Hookup
Exterior
Garage Spaces 2.0
Fence Wood
Utilities Available Cable Available, City Sewer, City Water, Concrete, Curbs, Individual Water Meter, Sidewalk
Roof Type Composition
Garage Yes
Building
Lot Description Interior Lot, Landscaped, Subdivision
Story One
Foundation Slab
Structure Type Brick
Schools
Elementary Schools Hursthills
High Schools Bell
School District Hurst-Euless-Bedford Isd
Others
Ownership See Tax
Acceptable Financing Cash, Conventional, FHA, VA Loan
Listing Terms Cash, Conventional, FHA, VA Loan
Financing Conventional
Read Less Info
Want to know what your home might be worth? Contact us for a FREE valuation!

Our team is ready to help you sell your home for the highest possible price ASAP

©2024 North Texas Real Estate Information Systems.
Bought with Kimberly Martinez • Jessica Koltun Brokerage LLC

"My job is to find and attract mastery-based agents to the office, protect the culture, and make sure everyone is happy! "
ryantherealtorcornist@gmail.com
608 E Hickory St # 128, Denton, TX, 76205, United States







