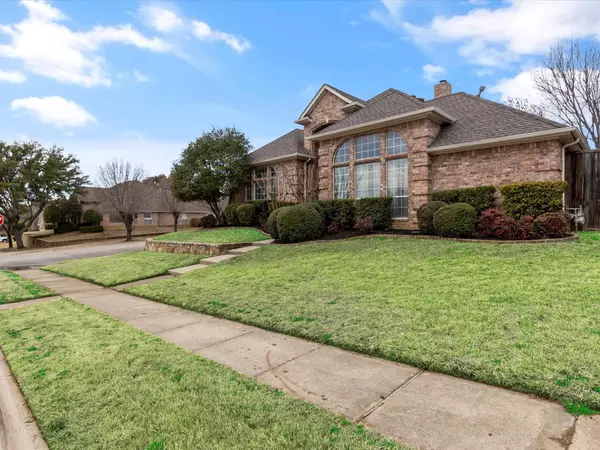$700,000
For more information regarding the value of a property, please contact us for a free consultation.
4 Beds
5 Baths
3,866 SqFt
SOLD DATE : 04/07/2023
Key Details
Property Type Single Family Home
Sub Type Single Family Residence
Listing Status Sold
Purchase Type For Sale
Square Footage 3,866 sqft
Price per Sqft $181
Subdivision Oaks Of Bedford Add
MLS Listing ID 20262025
Sold Date 04/07/23
Style Traditional
Bedrooms 4
Full Baths 4
Half Baths 1
HOA Y/N None
Year Built 1994
Annual Tax Amount $9,850
Lot Size 0.286 Acres
Acres 0.286
Property Description
Amazing home located in the heart of DFW & minutes from DFW airport! This beautiful 2-story home sits on a corner lot with 3 side-entry garages, has a grand foyer, soaring ceilings, tons of natural light, 4 HUGE bedrooms all with their own full bathroom. The island kitchen has granite, fresh paint, abundance of cabinets & counterspace, walk-in pantry, bkft bar and open to living rm. Downstairs is the master suite with sitting area & access to private backyard with heated pool & spa. The master bath has granite, jetted tub, separate shower & large WIC. Another downstairs bdrm with its own bathroom & built-ins could be used for office. 2 staircases to the upstairs where you’ll find a family room large enough for theatre seating & game tables and two addl bedrooms with their own full baths. Perfect home for entertaining large gatherings of friends & family. No HOA! Extra parking for boat RV. Walking distance to award-winning Bedford Hgts Elem. NEW ROOF! Seller also offering HOME WARRANTY!
Location
State TX
County Tarrant
Community Curbs, Sidewalks
Direction Follow GPS
Rooms
Dining Room 2
Interior
Interior Features Built-in Features, Cable TV Available, Chandelier, Decorative Lighting, Eat-in Kitchen, Granite Counters, High Speed Internet Available, Kitchen Island, Loft, Multiple Staircases, Open Floorplan, Pantry, Vaulted Ceiling(s), Wainscoting, Walk-In Closet(s), Wired for Data
Heating Central, Fireplace(s), Natural Gas
Cooling Ceiling Fan(s), Central Air, Electric, Roof Turbine(s)
Flooring Carpet, Ceramic Tile, Laminate
Fireplaces Number 1
Fireplaces Type Gas, Gas Logs, Glass Doors, Living Room
Appliance Dishwasher, Disposal, Electric Cooktop, Electric Oven, Microwave, Double Oven, Trash Compactor, Vented Exhaust Fan
Heat Source Central, Fireplace(s), Natural Gas
Laundry Electric Dryer Hookup, Utility Room, Full Size W/D Area, Washer Hookup
Exterior
Exterior Feature Rain Gutters, Lighting, Private Yard, RV/Boat Parking
Garage Spaces 3.0
Fence Back Yard, Fenced, Gate, Privacy, Wood
Pool Fenced, Gunite, Heated, In Ground, Pool Sweep, Pool/Spa Combo, Private, Pump, Water Feature, Waterfall
Community Features Curbs, Sidewalks
Utilities Available Asphalt, Cable Available, City Sewer, City Water, Curbs, Individual Gas Meter, Individual Water Meter, Natural Gas Available, Sidewalk
Roof Type Composition,Shingle
Garage Yes
Private Pool 1
Building
Lot Description Corner Lot, Landscaped, Many Trees, Sprinkler System, Subdivision
Story Two
Foundation Slab
Structure Type Brick,Siding
Schools
Elementary Schools Bedfordhei
High Schools Bell
School District Hurst-Euless-Bedford Isd
Others
Restrictions No Known Restriction(s)
Ownership Of Record
Acceptable Financing Cash, Conventional, FHA, VA Loan
Listing Terms Cash, Conventional, FHA, VA Loan
Financing Conventional
Special Listing Condition Aerial Photo
Read Less Info
Want to know what your home might be worth? Contact us for a FREE valuation!

Our team is ready to help you sell your home for the highest possible price ASAP

©2024 North Texas Real Estate Information Systems.
Bought with Latasha Washington • Fathom Realty LLC

"My job is to find and attract mastery-based agents to the office, protect the culture, and make sure everyone is happy! "
ryantherealtorcornist@gmail.com
608 E Hickory St # 128, Denton, TX, 76205, United States







