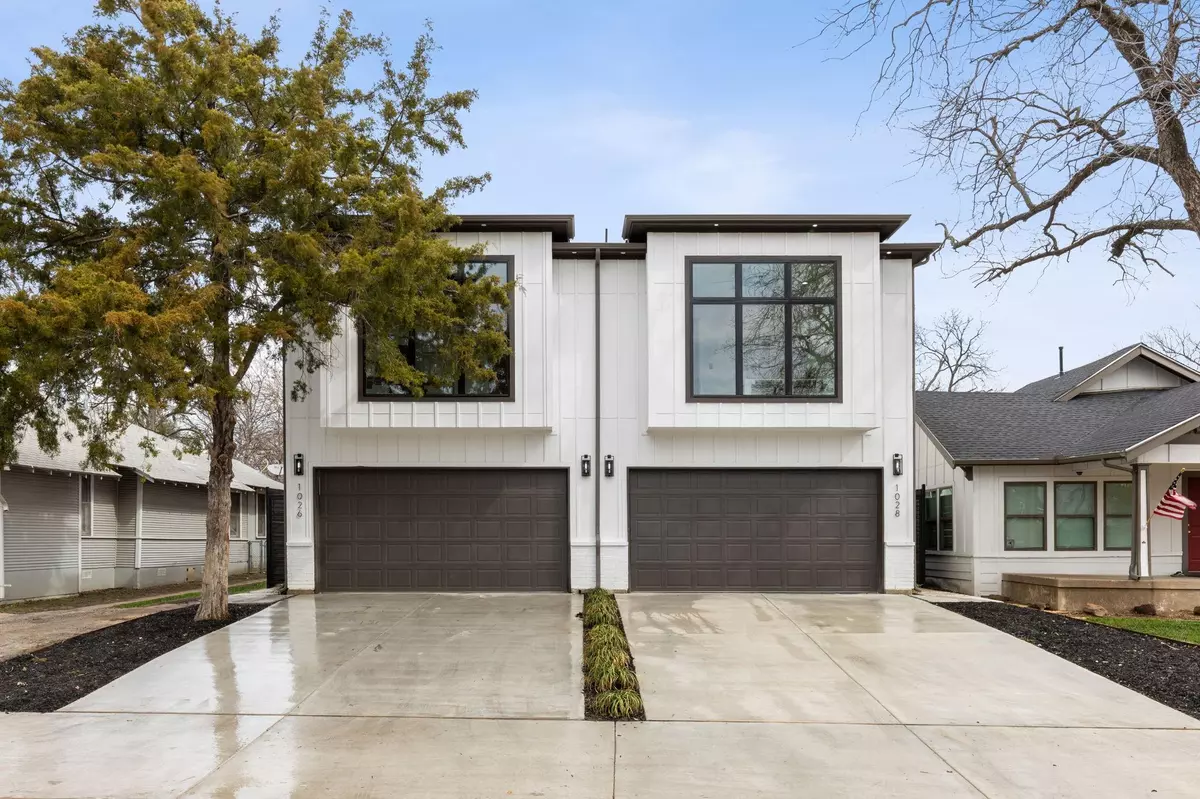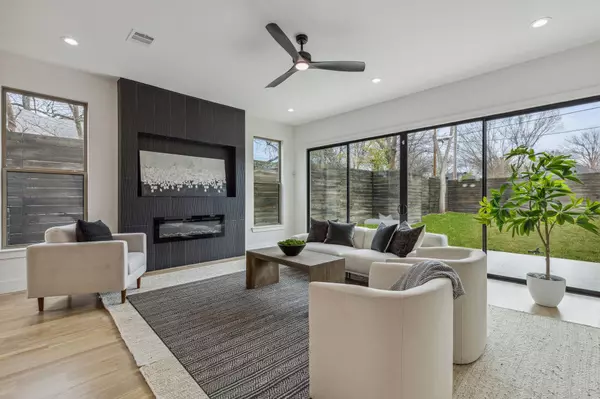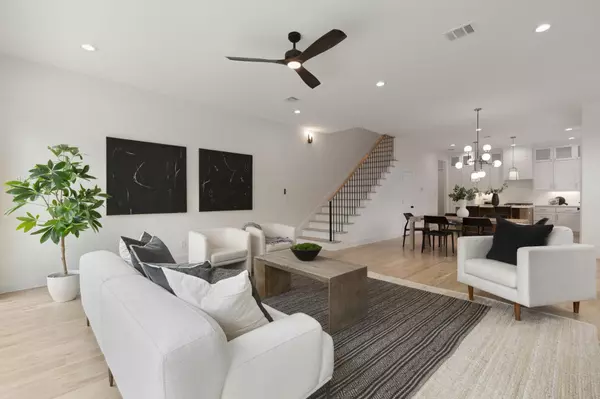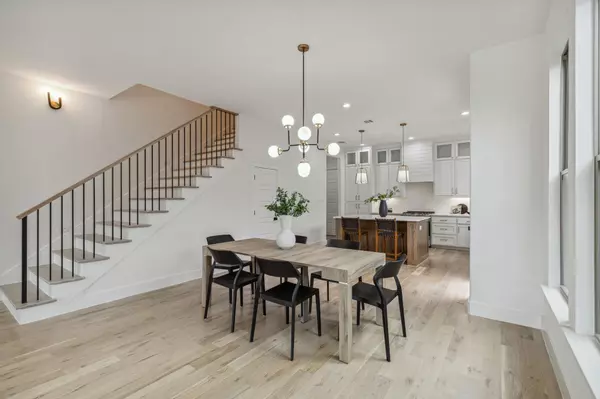$599,000
For more information regarding the value of a property, please contact us for a free consultation.
3 Beds
3 Baths
2,188 SqFt
SOLD DATE : 04/03/2023
Key Details
Property Type Single Family Home
Sub Type Single Family Residence
Listing Status Sold
Purchase Type For Sale
Square Footage 2,188 sqft
Price per Sqft $273
Subdivision Mount Auburn
MLS Listing ID 20263317
Sold Date 04/03/23
Style Contemporary/Modern
Bedrooms 3
Full Baths 2
Half Baths 1
HOA Y/N None
Year Built 2023
Lot Size 7,492 Sqft
Acres 0.172
Property Description
Unmistakably urban and uniquely sophisticated—1026 Mt. Auburn beautifully captures the essence of modern, city living in both form and function. Stepping into the newly-constructed duplex, you immediately notice how natural light breathes life into the space. A 4-panel slider provides a relaxing view of the pool-sized backyard and allows you to seamlessly transition between the interior and exterior living spaces. The nail-down hardwoods create a perfect flow into the kitchen and continue upstairs, leading to an oversized landing area that separates the primary suite and secondary bedrooms. The primary suite is a relaxing escape from the hustle and bustle with its private balcony and indulgent bathroom featuring oak cabinetry, a rainhead shower, freestanding tub, and double walk-in closets. Take in treetop views of downtown from the front bedroom. All of this could be yours just minutes from downtown, Santa Fe Trail, White Rock Lake, Lower Greenville, Lakewood, and Tenison Park Golf.
Location
State TX
County Dallas
Direction From Gaston, go south on Grand. Turn right onto Mt. Auburn. The house will be on the right.
Rooms
Dining Room 1
Interior
Interior Features Cable TV Available, Double Vanity, High Speed Internet Available, Kitchen Island, Open Floorplan, Walk-In Closet(s)
Heating Central
Cooling Central Air, Electric
Flooring Ceramic Tile, Hardwood
Fireplaces Number 1
Fireplaces Type Decorative, Electric, Living Room
Appliance Dishwasher, Disposal, Electric Oven, Gas Cooktop, Microwave, Plumbed For Gas in Kitchen, Tankless Water Heater, Vented Exhaust Fan
Heat Source Central
Laundry Electric Dryer Hookup, Utility Room, Full Size W/D Area, Washer Hookup
Exterior
Exterior Feature Balcony, Rain Gutters, Lighting, Private Yard
Garage Spaces 2.0
Fence Wood
Utilities Available City Sewer, City Water, Concrete, Curbs, Individual Gas Meter, Individual Water Meter, Sidewalk
Roof Type Composition
Garage Yes
Building
Lot Description Few Trees, Landscaped
Story Two
Foundation Slab
Structure Type Board & Batten Siding,Brick,Siding
Schools
Elementary Schools Mountaubur
Middle Schools Long
High Schools Woodrow Wilson
School District Dallas Isd
Others
Ownership See Agent
Acceptable Financing 1031 Exchange, Cash, Conventional
Listing Terms 1031 Exchange, Cash, Conventional
Financing Conventional
Read Less Info
Want to know what your home might be worth? Contact us for a FREE valuation!

Our team is ready to help you sell your home for the highest possible price ASAP

©2025 North Texas Real Estate Information Systems.
Bought with Jordan Rosen • Compass RE Texas, LLC.
"My job is to find and attract mastery-based agents to the office, protect the culture, and make sure everyone is happy! "
ryantherealtorcornist@gmail.com
608 E Hickory St # 128, Denton, TX, 76205, United States







