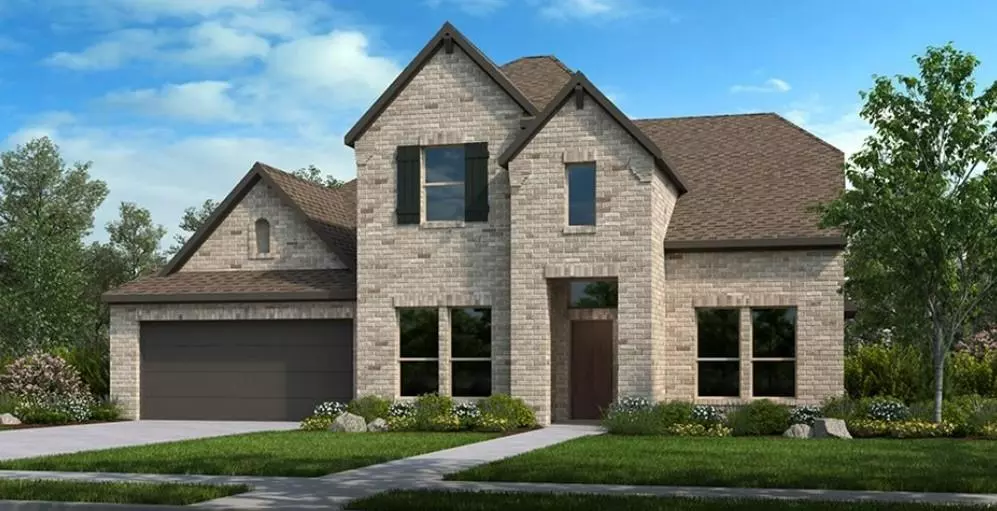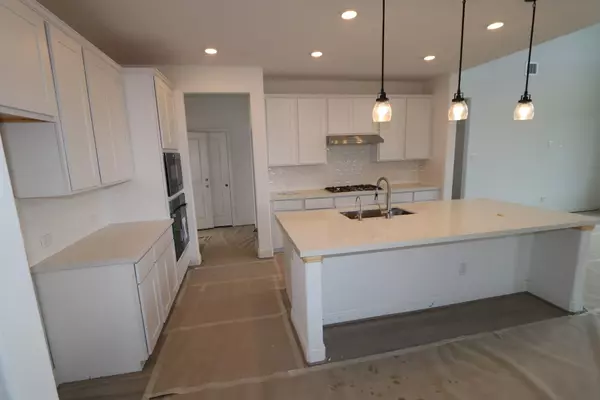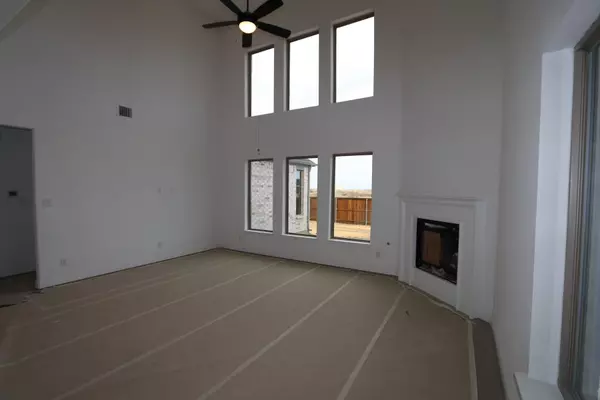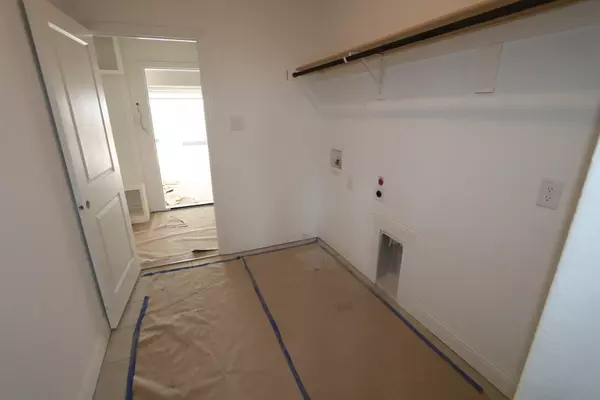$578,350
For more information regarding the value of a property, please contact us for a free consultation.
5 Beds
4 Baths
3,250 SqFt
SOLD DATE : 03/29/2023
Key Details
Property Type Single Family Home
Sub Type Single Family Residence
Listing Status Sold
Purchase Type For Sale
Square Footage 3,250 sqft
Price per Sqft $177
Subdivision Madero
MLS Listing ID 20156994
Sold Date 03/29/23
Style Traditional
Bedrooms 5
Full Baths 4
HOA Fees $45/ann
HOA Y/N Mandatory
Year Built 2023
Lot Size 9,975 Sqft
Acres 0.229
Property Description
MLS# 20156994 REPRESENTATIVE PHOTOS ADDED! Built by Taylor Morrison, February Completion - This Amber plan is an open 5 bedroom 2 story plan with volume ceilings in the entry and family room. There is a study off the foyer before opening to a large dining space overlooking the gourmet kitchen with a large island. The gathering room with large windows offers plenty of natural light. Host your next BBQ on the large, covered patio! The owner’s suite is an oasis with split, dual vanities, a walk-in shower, and tub. The utility room connects to the owner’s suite for added convenience. An additional bedroom downstairs is perfect for company. Upstairs features secondary bedrooms and a game room. Design upgrades include quartz countertops, luxury laminate wood floors, gas cooking, and upgraded lighting. Structural options added include: 8' entry door, fireplace, gourmet kitchen 2, bench at owner's entry, tub at owner's bath, and study.
Location
State TX
County Denton
Direction From 35W Exit Westport pkwy and head West on Westport pkwy. Turn left at Blue Mound Rd and Right at Avondale Haslet Rd. Right at Senders Ranch Blvd. Madero community is on the right hand side.
Rooms
Dining Room 1
Interior
Interior Features Cable TV Available, High Speed Internet Available
Heating Central
Cooling Electric
Flooring Carpet, Ceramic Tile, Luxury Vinyl Plank, Wood
Fireplaces Number 1
Fireplaces Type Gas Logs, Other
Appliance Dishwasher, Disposal, Electric Oven, Gas Cooktop, Microwave, Plumbed For Gas in Kitchen
Heat Source Central
Exterior
Exterior Feature Covered Patio/Porch
Garage Spaces 3.0
Fence Wood
Utilities Available City Sewer, City Water, Electricity Connected
Roof Type Composition
Garage Yes
Building
Lot Description Corner Lot, Landscaped, Subdivision
Story Two
Foundation Slab
Structure Type Brick,Siding
Schools
School District Northwest Isd
Others
Restrictions Deed
Ownership Taylor Morrison
Acceptable Financing Cash, Conventional, FHA, VA Loan
Listing Terms Cash, Conventional, FHA, VA Loan
Financing Conventional
Read Less Info
Want to know what your home might be worth? Contact us for a FREE valuation!

Our team is ready to help you sell your home for the highest possible price ASAP

©2024 North Texas Real Estate Information Systems.
Bought with Timothy Bishop • NextHome Integrity Group

"My job is to find and attract mastery-based agents to the office, protect the culture, and make sure everyone is happy! "
ryantherealtorcornist@gmail.com
608 E Hickory St # 128, Denton, TX, 76205, United States







