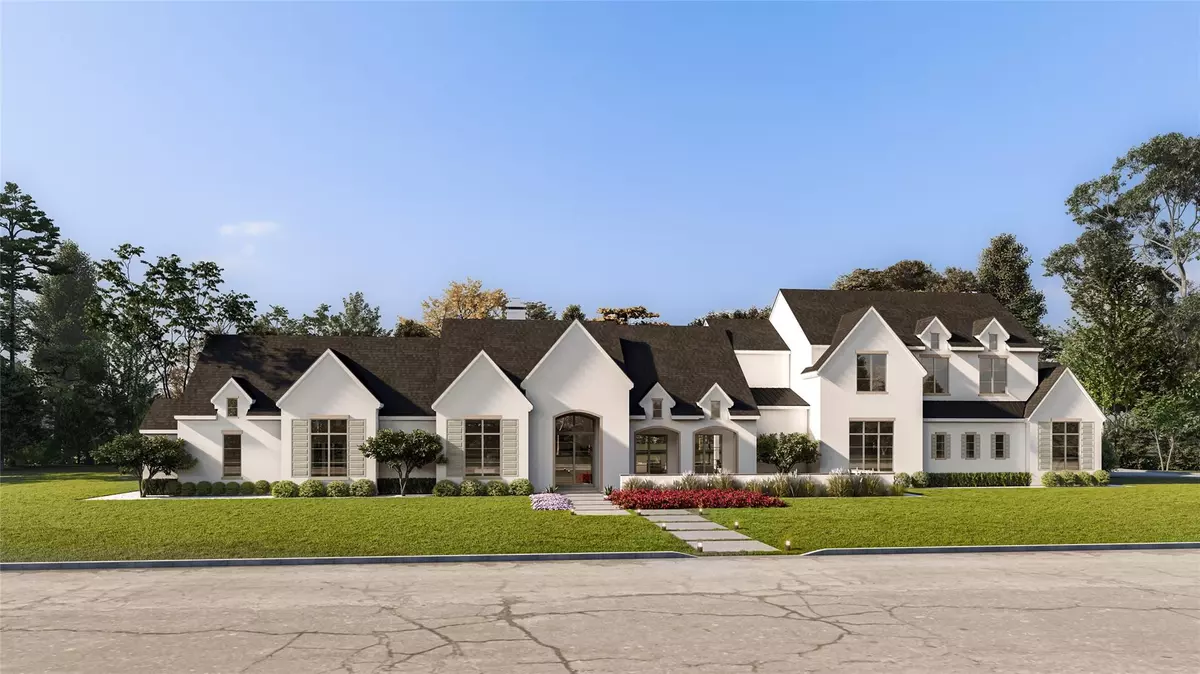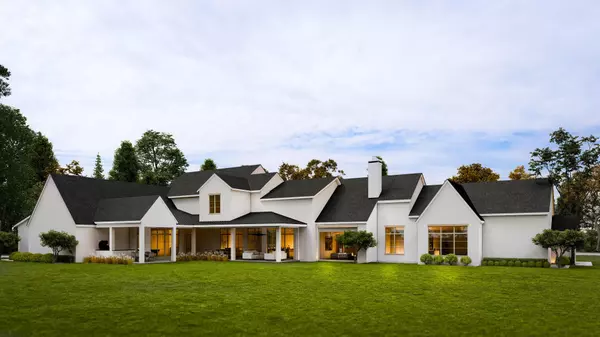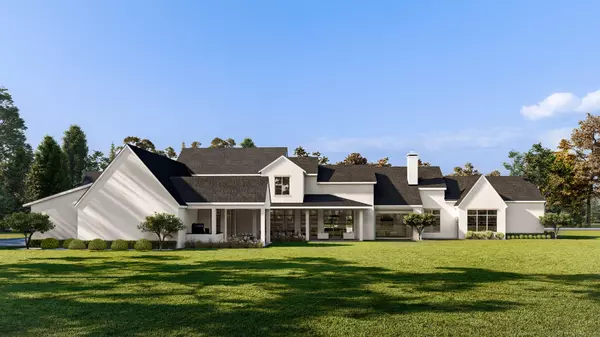$3,800,000
For more information regarding the value of a property, please contact us for a free consultation.
5 Beds
6 Baths
6,399 SqFt
SOLD DATE : 03/31/2023
Key Details
Property Type Single Family Home
Sub Type Single Family Residence
Listing Status Sold
Purchase Type For Sale
Square Footage 6,399 sqft
Price per Sqft $593
Subdivision The Canopy
MLS Listing ID 20221245
Sold Date 03/31/23
Bedrooms 5
Full Baths 5
Half Baths 1
HOA Fees $166/ann
HOA Y/N Mandatory
Year Built 2022
Lot Size 1.002 Acres
Acres 1.002
Property Description
Luxury living at its finest! This Traditional with a Modern Concept spec home by award winning Atwood Custom Homes sits beautifully on an acre lot and will be move in ready Summer 2023. A masterpiece that includes an open floor plan with an incredible kitchen, Thermador appliances, large island, prep kitchen and walk in pantry. Workout room, game room and theater room conveniently located on first level. Second level features three bedrooms with ensuite bathrooms and a second game room, living area. Inviting outdoor living space with fireplace, built in grill and motorized screens. Backyard is spacious enough for a pool and the four car garage is oversized.
Located in Southlake's newest luxury development The Canopy. Sitting just minutes from shopping, dining and in close proximity to DFW Airport in award winning Carroll ISD.
Location
State TX
County Tarrant
Direction HWY 114 to Kimball, North on Kimball, Right on Shady Lane and The Canopy will be on the left
Rooms
Dining Room 1
Interior
Interior Features Built-in Features, Built-in Wine Cooler, Cable TV Available, Chandelier, Decorative Lighting, Double Vanity, Flat Screen Wiring, High Speed Internet Available, Kitchen Island, Open Floorplan, Pantry, Sound System Wiring, Walk-In Closet(s)
Heating Natural Gas, Zoned
Cooling Central Air, Zoned
Flooring Carpet, Ceramic Tile, Hardwood
Fireplaces Number 2
Fireplaces Type Decorative, Outside
Appliance Built-in Gas Range, Built-in Refrigerator, Dishwasher, Disposal, Electric Oven, Gas Cooktop, Microwave, Convection Oven, Double Oven, Plumbed For Gas in Kitchen
Heat Source Natural Gas, Zoned
Laundry Gas Dryer Hookup, Full Size W/D Area, Washer Hookup
Exterior
Exterior Feature Covered Patio/Porch
Garage Spaces 4.0
Fence Wood, Wrought Iron
Utilities Available City Sewer, City Water
Roof Type Concrete
Garage Yes
Building
Story Two
Foundation Pillar/Post/Pier
Structure Type Stucco
Schools
Elementary Schools Carroll
High Schools Carroll
School District Carroll Isd
Others
Restrictions Deed
Ownership Atwood
Acceptable Financing Cash, Conventional
Listing Terms Cash, Conventional
Financing Other
Read Less Info
Want to know what your home might be worth? Contact us for a FREE valuation!

Our team is ready to help you sell your home for the highest possible price ASAP

©2024 North Texas Real Estate Information Systems.
Bought with Lucy Noonan • Synergy Realty

"My job is to find and attract mastery-based agents to the office, protect the culture, and make sure everyone is happy! "
ryantherealtorcornist@gmail.com
608 E Hickory St # 128, Denton, TX, 76205, United States





