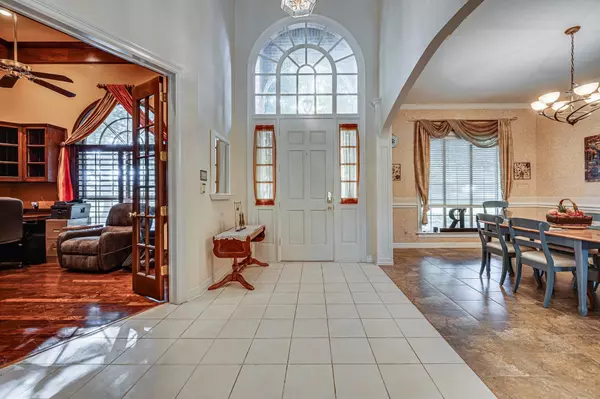$675,000
For more information regarding the value of a property, please contact us for a free consultation.
4 Beds
5 Baths
4,716 SqFt
SOLD DATE : 03/29/2023
Key Details
Property Type Single Family Home
Sub Type Single Family Residence
Listing Status Sold
Purchase Type For Sale
Square Footage 4,716 sqft
Price per Sqft $143
Subdivision Green Meadows
MLS Listing ID 20159444
Sold Date 03/29/23
Style Traditional
Bedrooms 4
Full Baths 4
Half Baths 1
HOA Y/N None
Year Built 1992
Annual Tax Amount $12,275
Lot Size 1.000 Acres
Acres 1.0
Property Description
REDUCED TO SALE! SHOP! POOL AND MOTHER IN LAW SUITE! 1 ACRE! The home is well laid out with plenty of room for everyone! Two living areas, two staircases and a formal dining with an eat in kitchen is perfect for your entertaining needs. It has gorgeous built in shelving complete with a desk and lovely wainscoting. You can privately enter the office from the master suite. There is a downstairs mother-in-law suite with bath on the opposite side of the home from the spacious master suite. Upstairs are two bedrooms and a large gameroom. Beautiful private retreat with 4 bedrooms and 4.5 baths rest in a quiet country neighborhood complete with pool, large deck and SHOP! Glassed in sun porch to enjoy the lovely backyard year round. The property has an electric gate. There is plenty of parking for all your guests and an extra building, garage or shop for all your toys and tools, with a huge attic for storage. The home is well laid out with plenty of room for the whole family!!
Location
State TX
County Ellis
Direction From Dallas HWY 35 E South - Exit and turn Right on Ovilla Rd. Turn Right on W. Main St., Turn Left on Johnson Ln. Turn Left on Green Meadows Ln.
Rooms
Dining Room 2
Interior
Interior Features Chandelier, Double Vanity, Eat-in Kitchen, Granite Counters, High Speed Internet Available, Kitchen Island, Multiple Staircases, Pantry, Sound System Wiring, Walk-In Closet(s), Wet Bar
Heating Central, Electric, Fireplace(s)
Cooling Ceiling Fan(s), Central Air
Flooring Carpet, Ceramic Tile
Fireplaces Number 1
Fireplaces Type Den, Living Room
Equipment Intercom
Appliance Commercial Grade Vent, Dishwasher, Disposal, Electric Cooktop, Electric Oven, Electric Water Heater, Microwave, Double Oven
Heat Source Central, Electric, Fireplace(s)
Laundry Electric Dryer Hookup, Utility Room, Full Size W/D Area, Washer Hookup
Exterior
Garage Spaces 5.0
Pool Gunite, In Ground, Outdoor Pool, Pool Sweep, Pump, Waterfall
Utilities Available City Water, Septic
Roof Type Composition
Garage Yes
Private Pool 1
Building
Story Two
Foundation Slab
Structure Type Brick
Schools
School District Red Oak Isd
Others
Ownership Reifel
Financing Conventional,FHA
Read Less Info
Want to know what your home might be worth? Contact us for a FREE valuation!

Our team is ready to help you sell your home for the highest possible price ASAP

©2025 North Texas Real Estate Information Systems.
Bought with Alan Schrock • Keller Williams Urban Dallas
"My job is to find and attract mastery-based agents to the office, protect the culture, and make sure everyone is happy! "
ryantherealtorcornist@gmail.com
608 E Hickory St # 128, Denton, TX, 76205, United States







