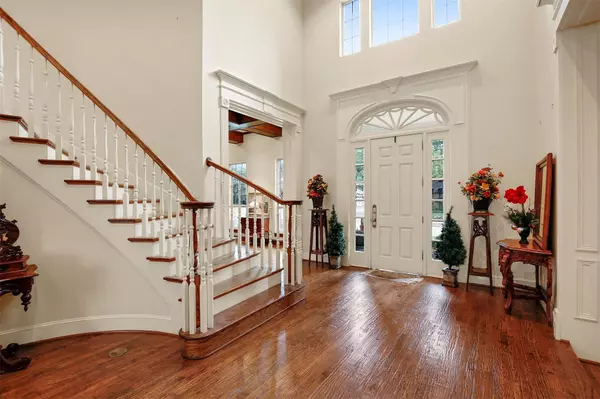$1,400,000
For more information regarding the value of a property, please contact us for a free consultation.
5 Beds
6 Baths
6,710 SqFt
SOLD DATE : 03/28/2023
Key Details
Property Type Single Family Home
Sub Type Single Family Residence
Listing Status Sold
Purchase Type For Sale
Square Footage 6,710 sqft
Price per Sqft $208
Subdivision Brookhaven Estates
MLS Listing ID 20216631
Sold Date 03/28/23
Style Traditional
Bedrooms 5
Full Baths 5
Half Baths 1
HOA Y/N None
Year Built 1998
Annual Tax Amount $25,050
Lot Size 0.368 Acres
Acres 0.368
Property Description
Tucked away on a hard to find wooded creek lot makes this exceptional 2 story timeless traditional a rare gem indeed! Mature trees and scenic nature-inspired settings gives the neighborhood a private and tranquil feel while still being right in the heart of the city! Exquisite craftsmanship & custom touches can be seen throughout this smartly designed floorplan that offers a 1st floor split primary suite with a luxurious spa-like bath, a private study, and an additional guest bedroom on the other side of the home with its own updated ensuite that adds 150 sqft not included in the original square footage. A 2nd primary retreat can be found upstairs just across from the 3rd living room which features a second staircase. Fall in love with this private backyard oasis offering a covered patio area that overlooks the fabulous pool and spa, huge manicured yard, and heavily treed creek; perfect for hosting the ultimate summer! Easy access to a treasure trove of amenities & nearby conveniences!
Location
State TX
County Dallas
Direction Head southwest on Interstate 635 Service Rd, Turn right onto Marsh Ln, Turn left onto Brookhaven Club Dr, Turn left onto Golfing Green Dr, Turn right onto Woodhaven Dr
Rooms
Dining Room 2
Interior
Interior Features Central Vacuum, Multiple Staircases, Sound System Wiring, Vaulted Ceiling(s), Wet Bar
Heating Central, Natural Gas
Cooling Central Air, Electric
Flooring Wood
Fireplaces Number 2
Fireplaces Type Gas Logs
Appliance Built-in Refrigerator, Dishwasher, Electric Cooktop, Electric Oven, Microwave, Double Oven, Plumbed for Ice Maker, Vented Exhaust Fan
Heat Source Central, Natural Gas
Exterior
Exterior Feature Covered Patio/Porch, Rain Gutters
Garage Spaces 3.0
Fence Metal
Pool Diving Board, Gunite, In Ground, Pool Sweep, Pool/Spa Combo
Utilities Available All Weather Road, Asphalt, City Sewer, City Water, Individual Gas Meter, Individual Water Meter, Sidewalk, Underground Utilities
Waterfront Description Creek
Roof Type Composition
Garage Yes
Private Pool 1
Building
Lot Description Few Trees, Lrg. Backyard Grass, Sprinkler System
Story Two
Foundation Pillar/Post/Pier, Slab
Structure Type Brick
Schools
Elementary Schools Stark
Middle Schools Field
High Schools Turner
School District Carrollton-Farmers Branch Isd
Others
Restrictions Agricultural,Animals,Deed,Development,Inland-Wetland Restr.,Lease While on Market,No Divide,No Livestock,No Mobile Home,Timber Lease(s)
Ownership on file
Acceptable Financing Cash, Conventional
Listing Terms Cash, Conventional
Financing Conventional
Read Less Info
Want to know what your home might be worth? Contact us for a FREE valuation!

Our team is ready to help you sell your home for the highest possible price ASAP

©2024 North Texas Real Estate Information Systems.
Bought with Non-Mls Member • NON MLS

"My job is to find and attract mastery-based agents to the office, protect the culture, and make sure everyone is happy! "
ryantherealtorcornist@gmail.com
608 E Hickory St # 128, Denton, TX, 76205, United States







