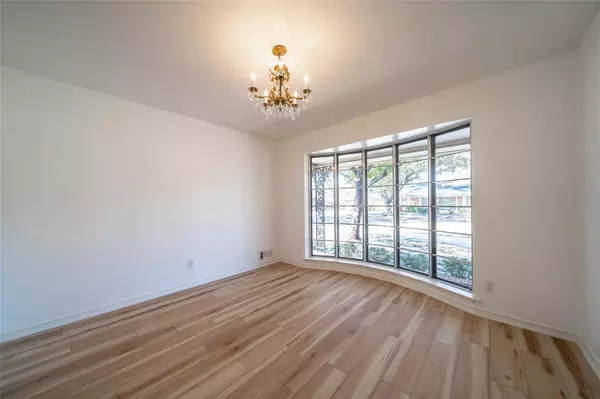$390,000
For more information regarding the value of a property, please contact us for a free consultation.
4 Beds
3 Baths
2,375 SqFt
SOLD DATE : 03/27/2023
Key Details
Property Type Single Family Home
Sub Type Single Family Residence
Listing Status Sold
Purchase Type For Sale
Square Footage 2,375 sqft
Price per Sqft $164
Subdivision Buckingham North Estates
MLS Listing ID 20236581
Sold Date 03/27/23
Style Ranch
Bedrooms 4
Full Baths 2
Half Baths 1
HOA Y/N None
Year Built 1971
Annual Tax Amount $8,667
Lot Size 0.273 Acres
Acres 0.273
Property Description
Wonderfully kept brick ranch style home in Buckingham North that's move in ready! Tons of updates already done for you include foundation, central air, floors, paint, and recent appliances (refrigerator, dishwasher, oven, and disposal). Four large bedrooms split either side of the house and a large central living room with fireplace leads to a family room (office) and front dining off the eat in kitchen. The home has a big covered back patio and spacious backyard with room in the back drive for RV or boat parking including a recently added electric security gate in the driveway entrance to the back. Additional updates include new plumbing cleanouts, cast iron kitchen and sewer replaced with PVC, and new electrical panel. Roof was replaced in late 2018. Location is just minutes from Firewheel and the town square for shopping, restaurants, and entertainment. George Bush Turnpike is situated just north of the property for easy commuting and connecting to 75 Central Expressway and I30.
Location
State TX
County Dallas
Direction Best to use GPS since there's construction at Beltline and Glenbrook that detours some traffic.
Rooms
Dining Room 2
Interior
Interior Features Built-in Features, Cable TV Available, Chandelier, Decorative Lighting, Eat-in Kitchen, High Speed Internet Available, Walk-In Closet(s)
Heating Central, Natural Gas
Cooling Ceiling Fan(s), Central Air, Electric
Flooring Laminate, Luxury Vinyl Plank, Tile
Fireplaces Number 1
Fireplaces Type Gas, Gas Logs, Gas Starter, Living Room, Raised Hearth
Appliance Dishwasher, Disposal, Electric Cooktop, Electric Oven, Gas Water Heater, Ice Maker, Microwave, Refrigerator
Heat Source Central, Natural Gas
Laundry Electric Dryer Hookup, In Hall, Full Size W/D Area, Washer Hookup
Exterior
Exterior Feature Covered Patio/Porch, Rain Gutters, RV/Boat Parking
Garage Spaces 2.0
Fence Wrought Iron
Utilities Available Cable Available, City Sewer, City Water, Concrete, Curbs, Electricity Available, Electricity Connected, Individual Gas Meter, Individual Water Meter, Natural Gas Available, Sewer Tap Fee Paid
Roof Type Composition,Shingle
Garage Yes
Building
Story One
Foundation Pillar/Post/Pier
Structure Type Brick
Schools
Elementary Schools Choice Of School
Middle Schools Choice Of School
High Schools Choice Of School
School District Garland Isd
Others
Ownership See tax info
Acceptable Financing Cash, Conventional, FHA, VA Loan
Listing Terms Cash, Conventional, FHA, VA Loan
Financing FHA
Read Less Info
Want to know what your home might be worth? Contact us for a FREE valuation!

Our team is ready to help you sell your home for the highest possible price ASAP

©2025 North Texas Real Estate Information Systems.
Bought with Aaron Hernandez • Decorative Real Estate
"My job is to find and attract mastery-based agents to the office, protect the culture, and make sure everyone is happy! "
ryantherealtorcornist@gmail.com
608 E Hickory St # 128, Denton, TX, 76205, United States







