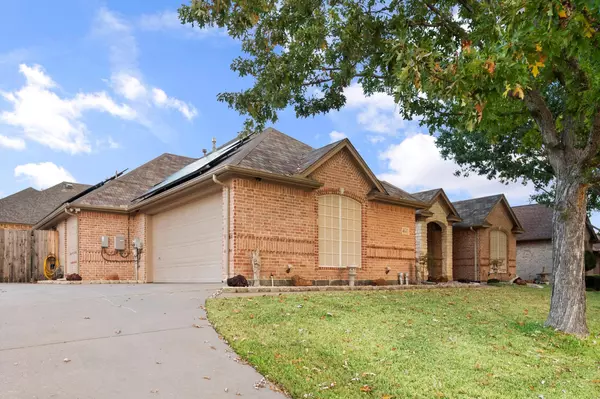$410,000
For more information regarding the value of a property, please contact us for a free consultation.
4 Beds
3 Baths
2,771 SqFt
SOLD DATE : 03/24/2023
Key Details
Property Type Single Family Home
Sub Type Single Family Residence
Listing Status Sold
Purchase Type For Sale
Square Footage 2,771 sqft
Price per Sqft $147
Subdivision Sierra Estates
MLS Listing ID 20198390
Sold Date 03/24/23
Bedrooms 4
Full Baths 3
HOA Y/N None
Year Built 2000
Annual Tax Amount $7,933
Lot Size 9,626 Sqft
Acres 0.221
Property Description
Welcome to your new home! 404 Kingswood is turnkey and move-in ready This meticulously maintained single story has 4 bedrooms and 3 baths. All baths have were completely updated in 2020. Master bath is oversized walk in with dual shower heads. Water heater was replaced in 2015 and new AC in 2017 with new duct work in 2020. Kitchen was remodeled with updated appliances, new backsplash, granite countertops and flooring. New shutters throughout the entire home. Roof is a class 4 hail resistant composition shingle with fully PAID for solar panels that provide almost no electricity bill! Low maintenance landscaping in front and back.
Location
State TX
County Johnson
Direction Take Sierra Vista Drive off of SW Alsbury Blvd. Right on Kingswood and home will be several down on the right.
Rooms
Dining Room 2
Interior
Interior Features Cable TV Available, Decorative Lighting, Granite Counters, Kitchen Island, Pantry, Walk-In Closet(s)
Heating Active Solar, Central
Cooling Attic Fan, Ceiling Fan(s), Central Air
Flooring Carpet, Ceramic Tile
Fireplaces Number 1
Fireplaces Type Gas Logs
Appliance Built-in Gas Range, Dishwasher, Disposal, Dryer, Electric Oven, Gas Cooktop
Heat Source Active Solar, Central
Laundry Electric Dryer Hookup, Gas Dryer Hookup, Utility Room, Washer Hookup
Exterior
Garage Spaces 2.0
Carport Spaces 2
Fence Wood, Wrought Iron
Pool Separate Spa/Hot Tub
Utilities Available City Sewer, City Water, Curbs, Sidewalk
Roof Type Composition
Garage Yes
Building
Story One
Foundation Slab
Structure Type Brick
Schools
Elementary Schools Mound
School District Burleson Isd
Others
Ownership As listed
Acceptable Financing Cash, Conventional, FHA, VA Loan
Listing Terms Cash, Conventional, FHA, VA Loan
Financing FHA
Read Less Info
Want to know what your home might be worth? Contact us for a FREE valuation!

Our team is ready to help you sell your home for the highest possible price ASAP

©2025 North Texas Real Estate Information Systems.
Bought with Delores Gupton • Ultima Real Estate
"My job is to find and attract mastery-based agents to the office, protect the culture, and make sure everyone is happy! "
ryantherealtorcornist@gmail.com
608 E Hickory St # 128, Denton, TX, 76205, United States







