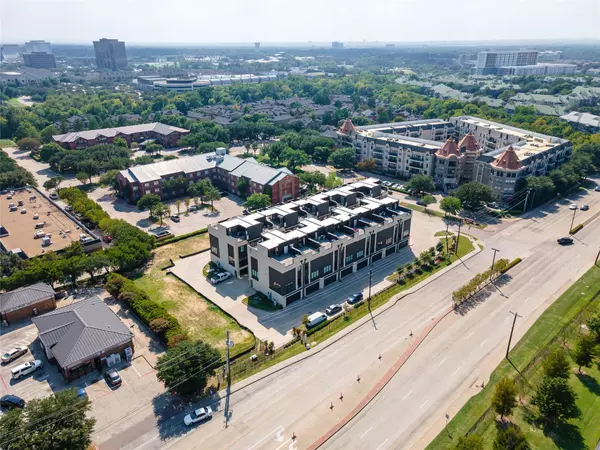$574,900
For more information regarding the value of a property, please contact us for a free consultation.
3 Beds
5 Baths
2,347 SqFt
SOLD DATE : 03/24/2023
Key Details
Property Type Townhouse
Sub Type Townhouse
Listing Status Sold
Purchase Type For Sale
Square Footage 2,347 sqft
Price per Sqft $244
Subdivision Vita On Spring Valley
MLS Listing ID 20220315
Sold Date 03/24/23
Style Contemporary/Modern
Bedrooms 3
Full Baths 3
Half Baths 2
HOA Fees $200/mo
HOA Y/N Mandatory
Year Built 2016
Lot Size 1,132 Sqft
Acres 0.026
Property Description
Corner unit with luxurious finishes and elevator access to all floors. 3 bed, 3 full bath, and 2 half baths- 3 story townhouse with incredible views from the rooftop terrace. Stunning modern finish outs including wood floors, designer light fixtures, and freshly painted neutral tones. The 1st floor includes full bed, full bath, and access to 2 car garage. The 2nd level features an open floor plan with spacious living room, dining room, and gourmet kitchen, stainless steel appliances, center island, custom backsplash and a balcony to enjoy fresh air with the views while entertaining on the 2nd floor. The 3rd floor has the owner's suite, oversized shower, and custom walk-in closet. The roof top terrace comes with an outdoor kitchen, attached grill, fireplace, and cityscape views. Convenient location with easy access to highways, restaurants, shopping, private schools like Greenhill School, and Parish.
Location
State TX
County Dallas
Direction Spring Valley and Midway. From DNT, West on Spring Valley past Midway. Parkside Center Blvd will be on your Left first turn in after midway.
Rooms
Dining Room 1
Interior
Interior Features Built-in Features, Cable TV Available, Decorative Lighting, Eat-in Kitchen, Granite Counters, High Speed Internet Available, Kitchen Island, Loft, Open Floorplan, Pantry, Tile Counters, Walk-In Closet(s), Other
Heating Electric, Fireplace(s)
Cooling Ceiling Fan(s), Electric
Flooring Carpet, Ceramic Tile, Tile, Wood
Fireplaces Number 1
Fireplaces Type Other
Appliance Dishwasher, Disposal, Electric Cooktop, Electric Oven
Heat Source Electric, Fireplace(s)
Exterior
Exterior Feature Balcony, Rain Gutters
Garage Spaces 2.0
Utilities Available City Sewer, City Water, Concrete
Roof Type Composition
Garage Yes
Building
Story Three Or More
Foundation Slab
Structure Type Brick,Rock/Stone,Stone Veneer
Schools
Elementary Schools Stark
School District Carrollton-Farmers Branch Isd
Others
Restrictions Architectural,Building,Deed
Ownership Bhimani
Acceptable Financing Cash, Conventional, FHA
Listing Terms Cash, Conventional, FHA
Financing Conventional
Read Less Info
Want to know what your home might be worth? Contact us for a FREE valuation!

Our team is ready to help you sell your home for the highest possible price ASAP

©2024 North Texas Real Estate Information Systems.
Bought with Ana Maier • Monument Realty

"My job is to find and attract mastery-based agents to the office, protect the culture, and make sure everyone is happy! "
ryantherealtorcornist@gmail.com
608 E Hickory St # 128, Denton, TX, 76205, United States







