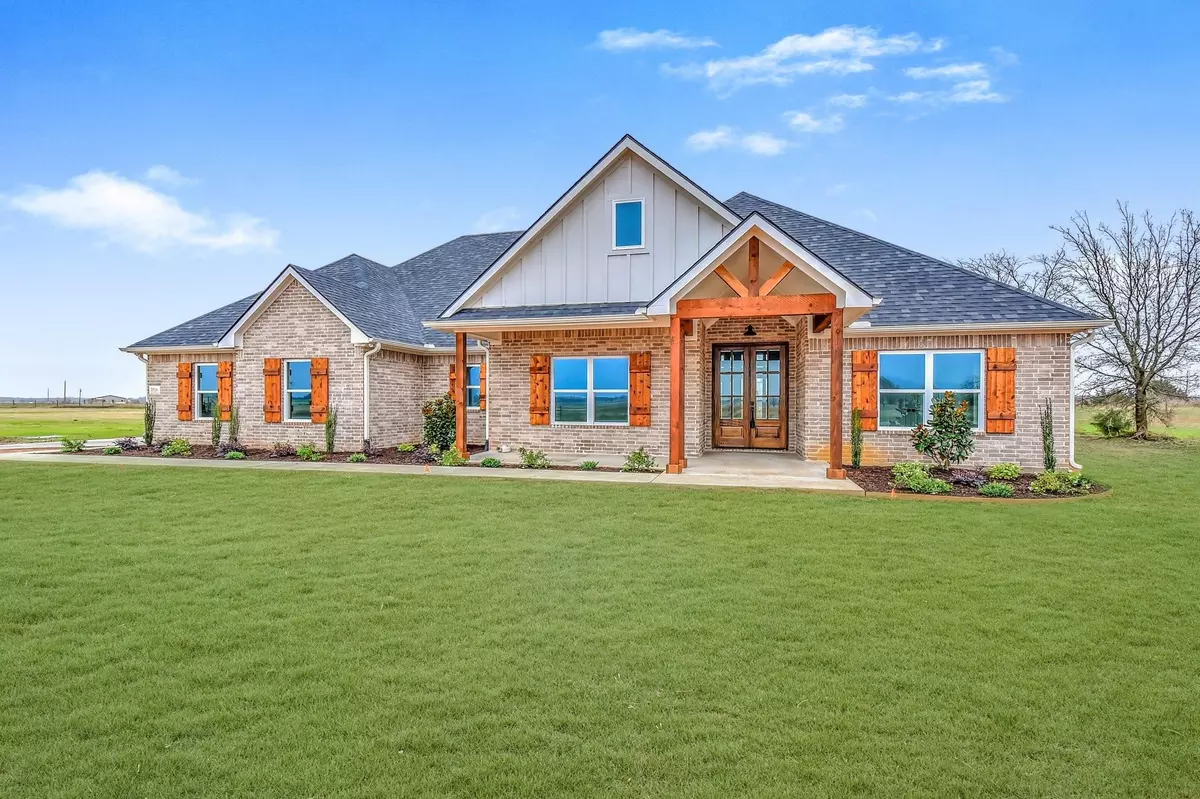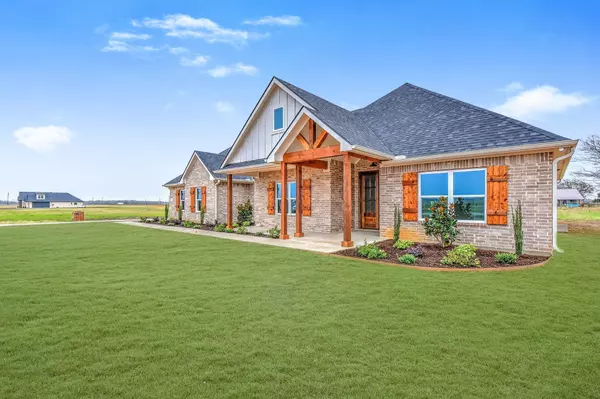$559,900
For more information regarding the value of a property, please contact us for a free consultation.
4 Beds
2 Baths
2,437 SqFt
SOLD DATE : 03/16/2023
Key Details
Property Type Single Family Home
Sub Type Single Family Residence
Listing Status Sold
Purchase Type For Sale
Square Footage 2,437 sqft
Price per Sqft $229
Subdivision Hagerman Acres, Lot 4, Acres 1.05
MLS Listing ID 20200866
Sold Date 03/16/23
Bedrooms 4
Full Baths 2
HOA Y/N None
Year Built 2022
Lot Size 1.050 Acres
Acres 1.05
Property Description
New Build by Foster General Contractors. This 4 bedroom 2 bath sitting on one acre is a show stopper!! This kitchen has it all: Quartz counter tops, over sized walk in pantry, floor to ceiling kitchen cabinets with all stainless steel appliances. You need to see the showstopper vaulted ceilings with exposed beam in the oversized living room with panoramic view of the backyard. Don't forget to check out the laundry room with access to the primary closet for convenience. The primary bathroom will make you feel like you are in an oasis with a free standing bathtub, large shower and double vanities. Spray foam insulation throughout house including garage. The builder thought of everything including built in timers for exterior lights and Holiday plugs in the outside eaves along with a Pex water manifold system. All of this on 1 acre outside of city limits!
Location
State TX
County Grayson
Direction From Hwy 82 and FM 901 in Sadler, go north on 901 for approximately 2.85 miles and turn east (Right) on Brooks ln for 3.5 miles ( there are multiple turns in the road) and the property will be on the right. Sign in the front yard.
Rooms
Dining Room 1
Interior
Interior Features Decorative Lighting, Double Vanity, Kitchen Island, Open Floorplan, Pantry, Vaulted Ceiling(s), Walk-In Closet(s)
Heating Central, Electric, Heat Pump
Cooling Attic Fan, Ceiling Fan(s), Central Air, Heat Pump
Flooring Carpet, Luxury Vinyl Plank, Tile
Appliance Dishwasher, Gas Oven, Gas Range, Gas Water Heater, Microwave, Tankless Water Heater, Vented Exhaust Fan
Heat Source Central, Electric, Heat Pump
Laundry Electric Dryer Hookup, Utility Room, Washer Hookup
Exterior
Exterior Feature Covered Patio/Porch, Rain Gutters, Lighting
Garage Spaces 2.0
Utilities Available Aerobic Septic, All Weather Road, Co-op Water, Individual Water Meter, Outside City Limits, Propane
Roof Type Composition
Garage Yes
Building
Lot Description Acreage, Landscaped, Lrg. Backyard Grass, Sprinkler System
Story One
Foundation Slab
Structure Type Board & Batten Siding,Brick
Schools
Elementary Schools S And S
School District S And S Cons Isd
Others
Restrictions Deed,No Mobile Home
Ownership Jeff Foster
Acceptable Financing Cash, Conventional, FHA, USDA Loan, VA Loan
Listing Terms Cash, Conventional, FHA, USDA Loan, VA Loan
Financing Conventional
Read Less Info
Want to know what your home might be worth? Contact us for a FREE valuation!

Our team is ready to help you sell your home for the highest possible price ASAP

©2024 North Texas Real Estate Information Systems.
Bought with Christie Cannon • Keller Williams Frisco Stars

"My job is to find and attract mastery-based agents to the office, protect the culture, and make sure everyone is happy! "
ryantherealtorcornist@gmail.com
608 E Hickory St # 128, Denton, TX, 76205, United States







