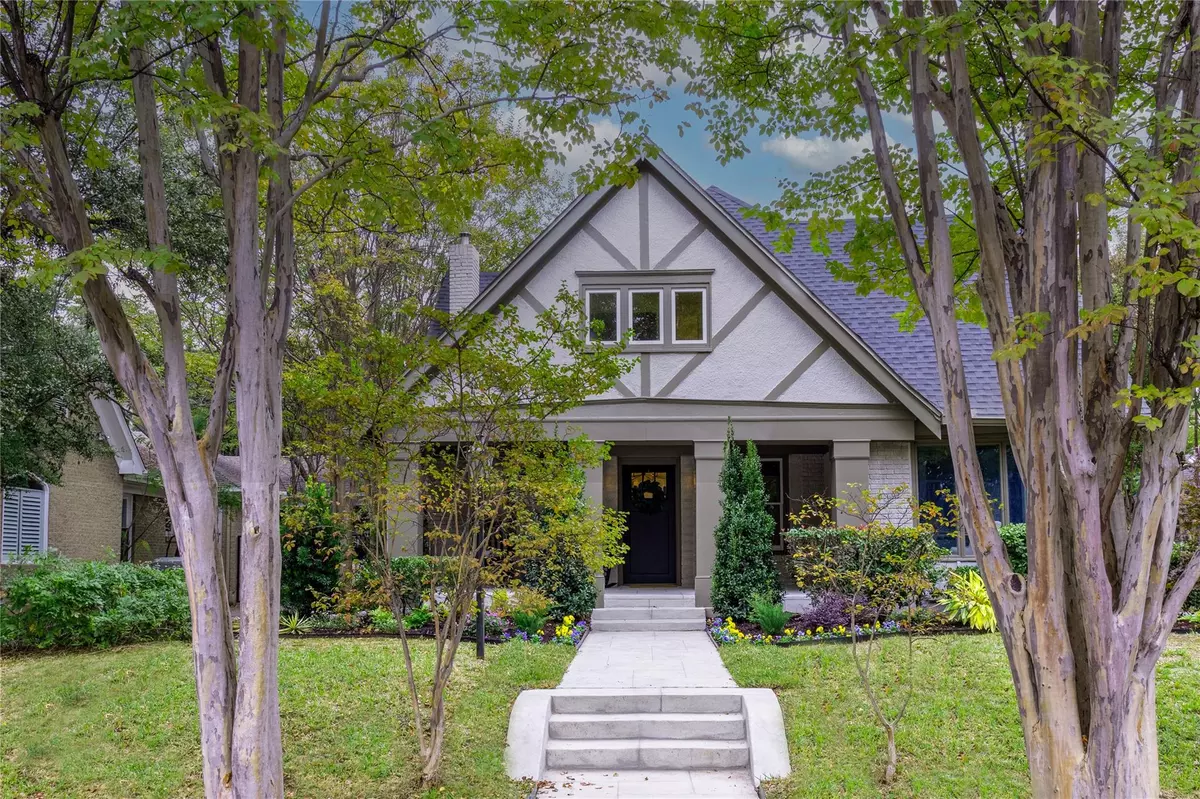$1,395,000
For more information regarding the value of a property, please contact us for a free consultation.
5 Beds
5 Baths
3,142 SqFt
SOLD DATE : 03/16/2023
Key Details
Property Type Single Family Home
Sub Type Single Family Residence
Listing Status Sold
Purchase Type For Sale
Square Footage 3,142 sqft
Price per Sqft $443
Subdivision Perry Heights
MLS Listing ID 20206045
Sold Date 03/16/23
Style Tudor
Bedrooms 5
Full Baths 5
HOA Y/N None
Year Built 1932
Annual Tax Amount $13,768
Lot Size 8,276 Sqft
Acres 0.19
Lot Dimensions 60x140
Property Description
Exceptional attention given to every detail of this artfully preserved, designer finished Tudor home in Perry Heights. Enjoy easy access to the Tollroad and the conveniences of uptown, while living in the center of a peaceful tree lined street. Flexible floor plan offers multiple primary bedroom options with several living areas, guest quarters and gourmet kitchen. Laundry rooms upstairs and downstairs, mudroom, sunroom office, ensuite baths in every bedroom, extensive storage, enormous front porch, new flatwork, new roof, antique doors and built ins, two fireplaces, new paint, electrical, HVAC, insulation, all new plumbing fixtures, designer lighting. Beautifully designed gourmet kitchen with 48 inch commercial range, quartz Carrera countertops, open shelving, extensive storage, pot filler, fireplace, and oversized island for gathering and preparation. Gorgeous Refinished red oak antique floors throughout. Historic charm meets modern amenities in this one-of-a-kind family home.
Location
State TX
County Dallas
Direction Exit Lemmon Avenue going north on the Dallas North Tollway, turn right on Lemmon Avenue, right on Hawthorne, left on Vandelia, house is on the left.
Rooms
Dining Room 1
Interior
Interior Features Cedar Closet(s), Eat-in Kitchen, Kitchen Island, Pantry, Walk-In Closet(s)
Heating Central, Natural Gas
Cooling Central Air
Flooring Tile, Wood
Fireplaces Number 2
Fireplaces Type Electric, Gas, Gas Logs, Kitchen, Living Room, Wood Burning
Appliance Commercial Grade Range, Dishwasher, Disposal, Gas Range, Vented Exhaust Fan
Heat Source Central, Natural Gas
Laundry Electric Dryer Hookup, Full Size W/D Area
Exterior
Garage Spaces 1.0
Fence Wood
Utilities Available Alley, City Sewer, City Water, Concrete, Curbs, Electricity Connected, Individual Gas Meter, Individual Water Meter
Roof Type Composition
Garage Yes
Building
Story Two
Foundation Pillar/Post/Pier
Structure Type Brick
Schools
Elementary Schools Houston
School District Dallas Isd
Others
Ownership See Agent
Financing Cash
Read Less Info
Want to know what your home might be worth? Contact us for a FREE valuation!

Our team is ready to help you sell your home for the highest possible price ASAP

©2024 North Texas Real Estate Information Systems.
Bought with Kelli Macatee • Compass RE Texas, LLC.

"My job is to find and attract mastery-based agents to the office, protect the culture, and make sure everyone is happy! "
ryantherealtorcornist@gmail.com
608 E Hickory St # 128, Denton, TX, 76205, United States







