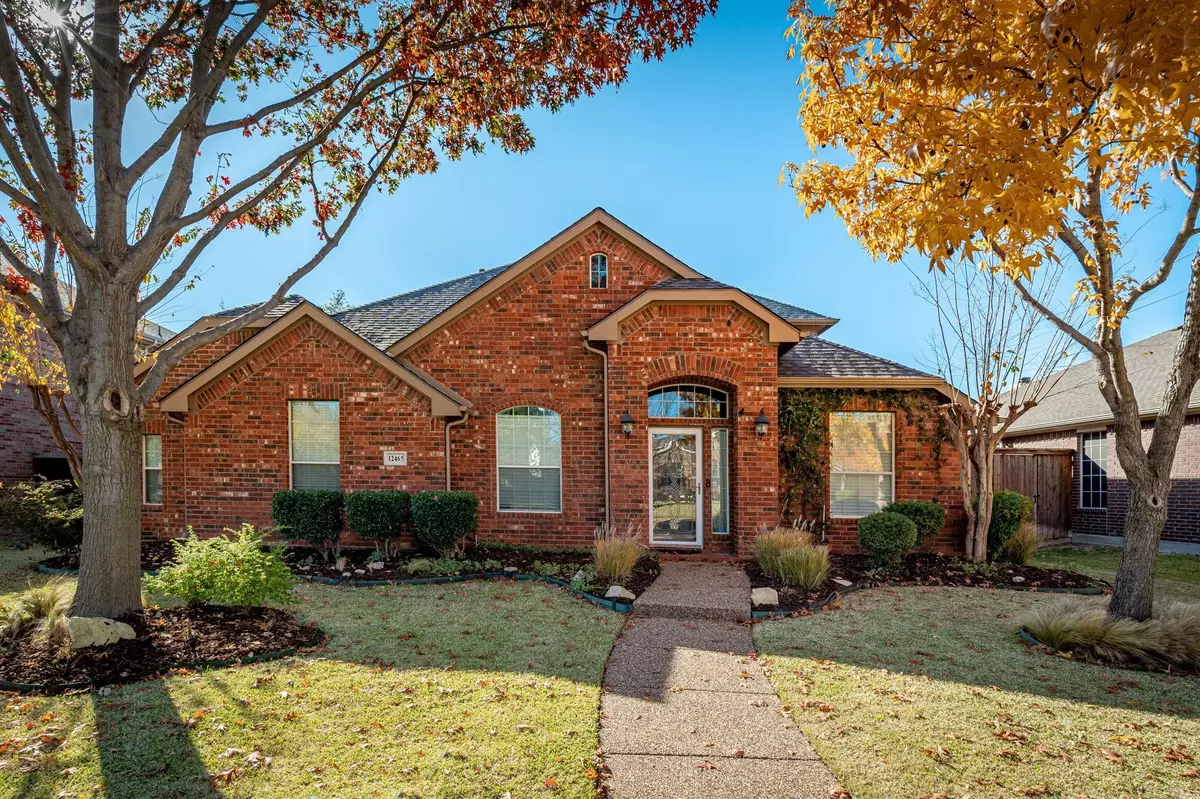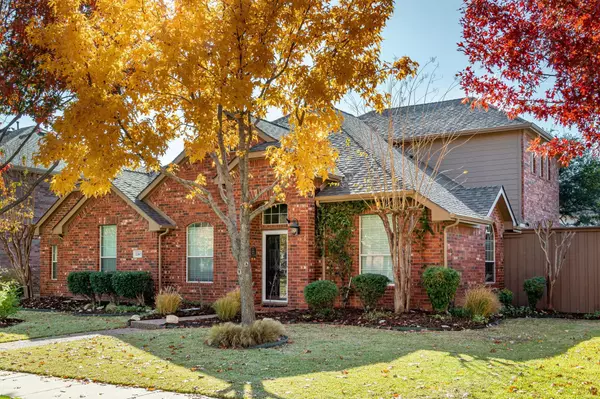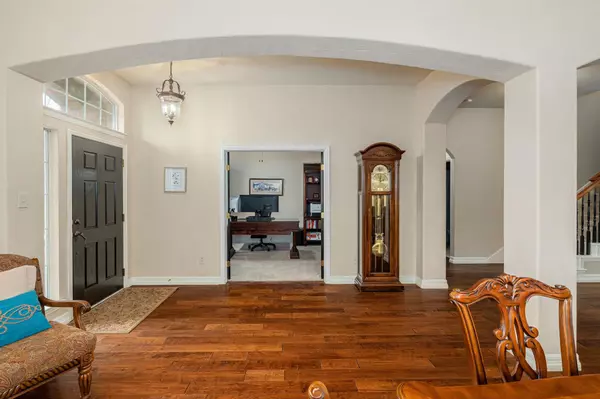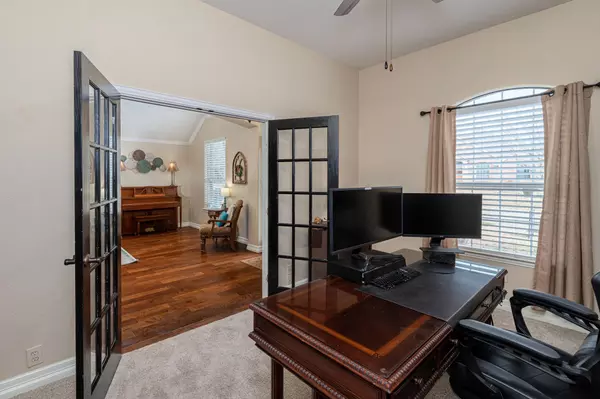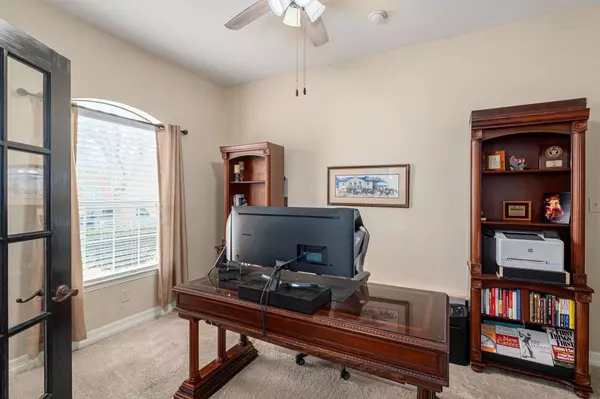$659,000
For more information regarding the value of a property, please contact us for a free consultation.
4 Beds
3 Baths
3,420 SqFt
SOLD DATE : 03/15/2023
Key Details
Property Type Single Family Home
Sub Type Single Family Residence
Listing Status Sold
Purchase Type For Sale
Square Footage 3,420 sqft
Price per Sqft $192
Subdivision Grayhawk Ph Iii
MLS Listing ID 20226904
Sold Date 03/15/23
Style Traditional
Bedrooms 4
Full Baths 2
Half Baths 1
HOA Fees $45/ann
HOA Y/N Mandatory
Year Built 2003
Annual Tax Amount $8,497
Lot Size 7,840 Sqft
Acres 0.18
Property Description
Gorgeous East Facing Frisco family home in the desirable Grayhawk master planned community. Stunning hardwoods flow into the formal dining and sitting areas, the LR, kitchen, breakfast nook and primary bedroom. Kitchen is spacious & functional w updated SS appliances, double ovens, gas cooktop, Ventahood, sink and faucet. Granite counters, pantry, loads of custom cabinets, and butler's pantry. The LR just off the kitchen includes tons of natural light, plenty of furniture space and a cozy fireplace. Secluded primary includs a walk-in closet, on-suite bath w soaking tub, walk-in shower, dual sinks and new counters. Secondary bedrooms on 1st floor w a guest bath. Upstairs, gameroom w a half bath. Media room has custom risers for unique cinematic experience plus wired for sound &projection. Media could be additional bedroom. Backyard includes an extended covered patio, wide driveway, stained 8ft privacy fence w auto gate. Frisco ISD and Close 2 Universal Park Frisco location.
Location
State TX
County Denton
Community Community Pool, Fishing, Greenbelt, Jogging Path/Bike Path, Park, Playground, Sidewalks
Direction SEE GPS
Rooms
Dining Room 2
Interior
Interior Features Built-in Wine Cooler, Cable TV Available, Decorative Lighting, Flat Screen Wiring, High Speed Internet Available, Kitchen Island, Open Floorplan, Sound System Wiring, Vaulted Ceiling(s), Walk-In Closet(s)
Heating Central, Natural Gas, Zoned
Cooling Attic Fan, Ceiling Fan(s), Central Air, Electric
Flooring Carpet, Ceramic Tile, Tile, Wood
Fireplaces Number 1
Fireplaces Type Wood Burning
Appliance Dishwasher, Disposal, Gas Cooktop, Microwave, Double Oven, Vented Exhaust Fan
Heat Source Central, Natural Gas, Zoned
Exterior
Garage Spaces 2.0
Fence Back Yard, Gate, High Fence, Privacy, Wood
Community Features Community Pool, Fishing, Greenbelt, Jogging Path/Bike Path, Park, Playground, Sidewalks
Utilities Available City Sewer, City Water, Curbs, Sidewalk
Roof Type Composition
Garage Yes
Building
Lot Description Interior Lot, Irregular Lot, Landscaped, Lrg. Backyard Grass, Many Trees, Sprinkler System, Subdivision
Story Two
Foundation Slab
Structure Type Brick
Schools
Elementary Schools Boals
School District Frisco Isd
Others
Restrictions Unknown Encumbrance(s)
Ownership Of Record
Financing Conventional
Read Less Info
Want to know what your home might be worth? Contact us for a FREE valuation!

Our team is ready to help you sell your home for the highest possible price ASAP

©2025 North Texas Real Estate Information Systems.
Bought with Ryan Miller • White Rock Realty
"My job is to find and attract mastery-based agents to the office, protect the culture, and make sure everyone is happy! "
ryantherealtorcornist@gmail.com
608 E Hickory St # 128, Denton, TX, 76205, United States


