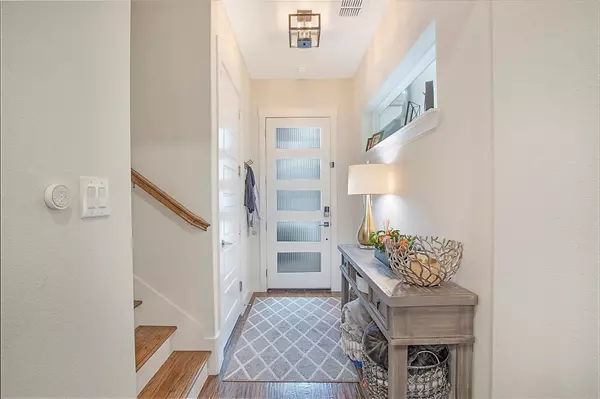$609,900
For more information regarding the value of a property, please contact us for a free consultation.
2 Beds
3 Baths
1,741 SqFt
SOLD DATE : 03/13/2023
Key Details
Property Type Single Family Home
Sub Type Single Family Residence
Listing Status Sold
Purchase Type For Sale
Square Footage 1,741 sqft
Price per Sqft $350
Subdivision Merion At Midtown Park
MLS Listing ID 20243442
Sold Date 03/13/23
Style Contemporary/Modern
Bedrooms 2
Full Baths 2
Half Baths 1
HOA Fees $120/ann
HOA Y/N Mandatory
Year Built 2018
Lot Size 2,178 Sqft
Acres 0.05
Property Description
STUNNING HOME in the highly sought after gated community of Merion at Midtown Park. From the high ceilings to the light finishes in the kitchen and large windows in the great room, this home truly has it all. The welcoming entryway leads to a gorgeous, open kitchen with designer finishes and upgrades throughout, including granite countertops, stainless steel appliances, walk-in pantry and custom cabinets. The owner's suite with it's own private balcony, as well as the secondary bedroom are on the second level, complete with plenty of natural light. The professionally designed outdoor living space overlooks the SoPac Trail and Royal Oaks Golf course and features a pop up TV cabinet, automated pergola and artificial turf. The community is close in proximity to retail and dining at The Shops at Park Lane, Northpark Center, The Hill and within minutes to Downtown Dallas.
Location
State TX
County Dallas
Direction Exit Walnut Hill off HWY 75 and head East. At Rambler Rd turn left and head North to Meadow Rd. Cross Meadow Rd.and turn Right On Minglewood Dr. Turn left on Nunley. Follow road and property will be on the right.
Rooms
Dining Room 1
Interior
Interior Features Cable TV Available, High Speed Internet Available, Loft
Heating Central, Electric
Cooling Ceiling Fan(s), Central Air, Electric
Flooring Carpet, Ceramic Tile, Wood
Fireplaces Number 1
Fireplaces Type Electric, Living Room
Appliance Dishwasher, Disposal, Gas Range, Microwave, Tankless Water Heater, Vented Exhaust Fan
Heat Source Central, Electric
Laundry Electric Dryer Hookup, Full Size W/D Area
Exterior
Exterior Feature Balcony, Covered Patio/Porch, Outdoor Living Center
Garage Spaces 2.0
Fence Metal, Wood, Wrought Iron
Utilities Available City Sewer, City Water, Individual Gas Meter, Individual Water Meter
Roof Type Composition
Garage Yes
Building
Story Two
Foundation Slab
Structure Type Brick,Stucco
Schools
Elementary Schools Lee Mcshan
School District Dallas Isd
Others
Ownership See Agent
Financing Conventional
Read Less Info
Want to know what your home might be worth? Contact us for a FREE valuation!

Our team is ready to help you sell your home for the highest possible price ASAP

©2025 North Texas Real Estate Information Systems.
Bought with Ryan Deutschendorf • Gildenson Real Estate, LLC
"My job is to find and attract mastery-based agents to the office, protect the culture, and make sure everyone is happy! "
ryantherealtorcornist@gmail.com
608 E Hickory St # 128, Denton, TX, 76205, United States







