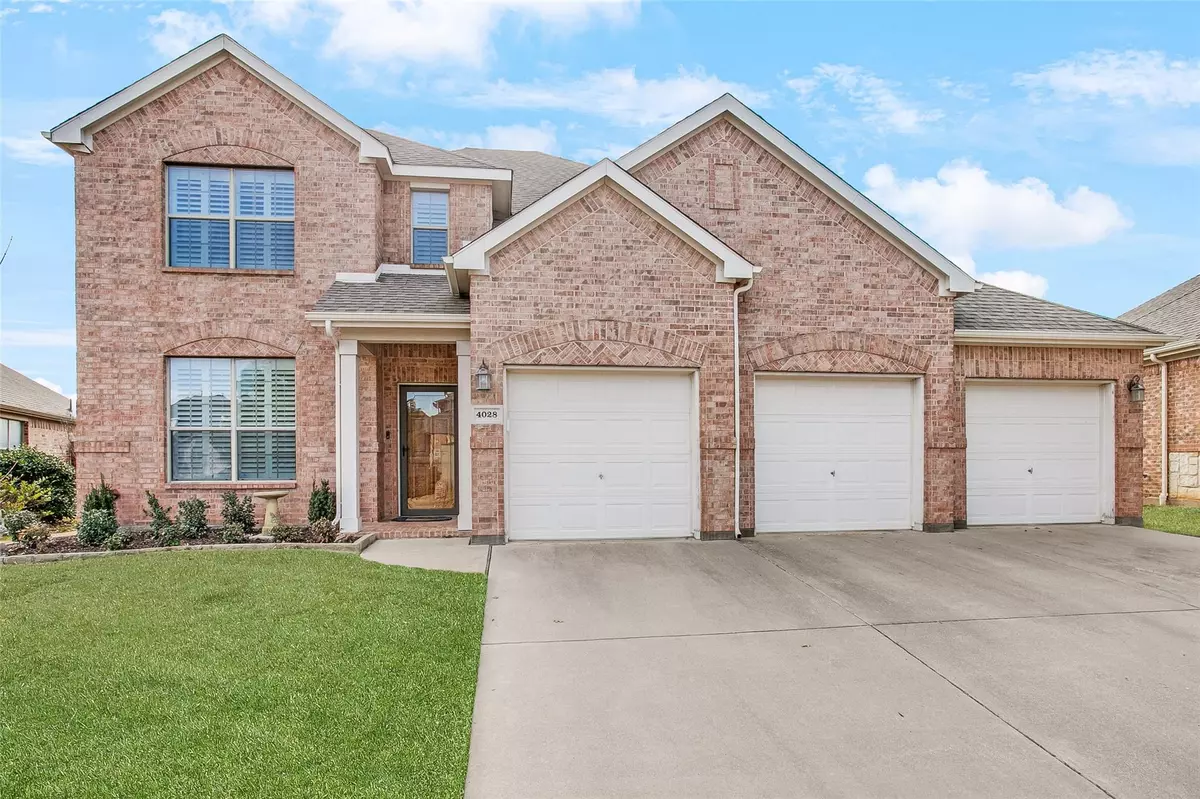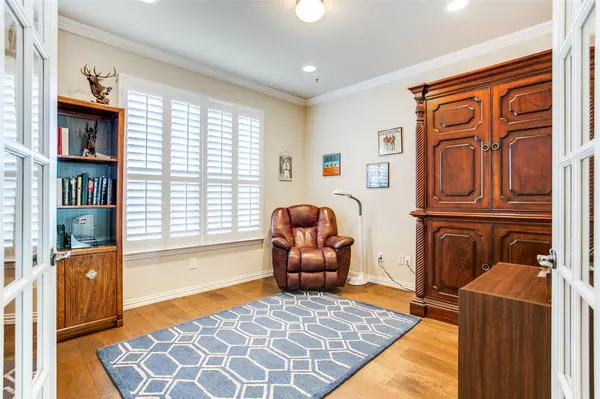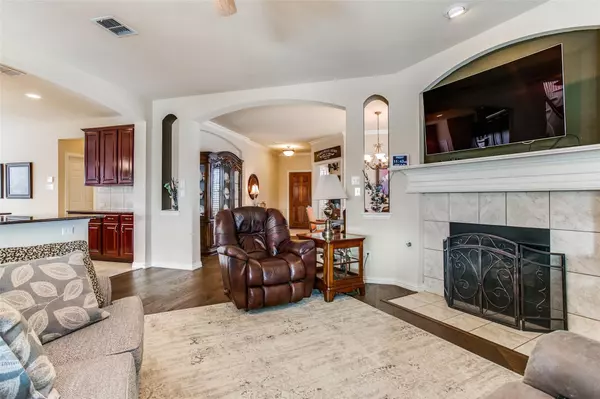$540,000
For more information regarding the value of a property, please contact us for a free consultation.
5 Beds
4 Baths
3,330 SqFt
SOLD DATE : 03/10/2023
Key Details
Property Type Single Family Home
Sub Type Single Family Residence
Listing Status Sold
Purchase Type For Sale
Square Footage 3,330 sqft
Price per Sqft $162
Subdivision Chadwick Farms Add
MLS Listing ID 20236485
Sold Date 03/10/23
Style Traditional
Bedrooms 5
Full Baths 3
Half Baths 1
HOA Fees $43/ann
HOA Y/N Mandatory
Year Built 2006
Annual Tax Amount $9,251
Lot Size 7,579 Sqft
Acres 0.174
Property Description
This classically designed DREES home has abundant space for everything you want! The 3-CAR GARAGE lets you park multiple vehicles, a boat or extra space for your home gym. ORIGINAL OWNERS have lovingly maintained this home that offers something for everyone, from a private office to the light-filled sunroom or the upstairs game room.
The Primary bedroom is downstairs with an ensuite and a first-floor half bath for guests, and the remaining four bedrooms and two full bathrooms are upstairs. The 2019 installed roof and the radiant barrier in the attic significantly reduce your utility bills!
School choices are covered in the coveted **NORTHWEST ISD**.
And, with Spring coming, you'll be safe in your storm shelter in the 3rd garage spot. The Chadwick Farms neighborhood offers a refreshing pool, playground, and picnic area. Come check out all that this home has to offer!
Location
State TX
County Denton
Community Community Pool, Greenbelt, Playground, Sidewalks
Direction West on Hwy 114 from Southlake. Exit on Cleveland-Gibbs Rd and drive South. Turn Left or East on Foreland Drive, right on Landing Creek, left on Alderbrook Lane.
Rooms
Dining Room 1
Interior
Interior Features Cable TV Available, Decorative Lighting, Eat-in Kitchen, Granite Counters, High Speed Internet Available, Kitchen Island, Pantry, Walk-In Closet(s)
Heating Central, Natural Gas
Cooling Ceiling Fan(s), Central Air, Electric
Flooring Carpet, Hardwood, Tile
Fireplaces Number 1
Fireplaces Type Family Room, Gas
Equipment Other
Appliance Dishwasher, Disposal, Electric Oven, Microwave
Heat Source Central, Natural Gas
Laundry Electric Dryer Hookup, Utility Room, Full Size W/D Area, Stacked W/D Area
Exterior
Exterior Feature Covered Patio/Porch
Garage Spaces 3.0
Fence Back Yard, Fenced, Metal, Wood
Community Features Community Pool, Greenbelt, Playground, Sidewalks
Utilities Available Cable Available, City Sewer, City Water, Curbs, Individual Gas Meter, Individual Water Meter, Sidewalk
Roof Type Shingle
Garage Yes
Building
Lot Description Few Trees, Interior Lot, Landscaped, Sprinkler System
Story Two
Foundation Slab
Structure Type Brick,Siding
Schools
Elementary Schools Wayne A Cox
Middle Schools John M Tidwell
High Schools Byron Nelson
School District Northwest Isd
Others
Ownership Please See Agent
Financing FHA
Read Less Info
Want to know what your home might be worth? Contact us for a FREE valuation!

Our team is ready to help you sell your home for the highest possible price ASAP

©2024 North Texas Real Estate Information Systems.
Bought with Holly Torri • Torri Realty

"My job is to find and attract mastery-based agents to the office, protect the culture, and make sure everyone is happy! "
ryantherealtorcornist@gmail.com
608 E Hickory St # 128, Denton, TX, 76205, United States







