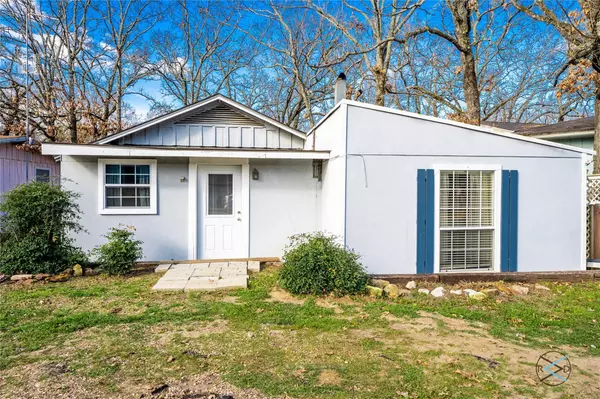$162,000
For more information regarding the value of a property, please contact us for a free consultation.
2 Beds
2 Baths
1,088 SqFt
SOLD DATE : 03/09/2023
Key Details
Property Type Single Family Home
Sub Type Single Family Residence
Listing Status Sold
Purchase Type For Sale
Square Footage 1,088 sqft
Price per Sqft $148
Subdivision Cedarcrest Shores Estate
MLS Listing ID 20244082
Sold Date 03/09/23
Style Traditional
Bedrooms 2
Full Baths 2
HOA Fees $5/ann
HOA Y/N Mandatory
Year Built 1972
Annual Tax Amount $482
Lot Size 4,965 Sqft
Acres 0.114
Lot Dimensions 51x98x51x98
Property Description
Check out this move-in ready quaint 2 bedroom and 2 bathroom home in Cedarcrest Shores Estate Subdivision with an amazing view of Cedar Creek Lake at the front door.Large spacious master bedroom with backdoor access to deck.There is a second bedroom with an ensuite bathroom and a bonus room that can be used as a home office or kids play room.The open kitchen design with a separate dining area leads into the living room with a wood burning fireplace and wood floors. The back deck with lots of shade trees is great for entertaining friends or family.Walking distance from the boat launch,fishing pier and community park.Close to schools, medical facilities, and restaurants.Come take a look, before it's gone!This property is perfect for an investor for rental property, too.The home has been recently leveled and some renovations have been done.
Buyer and buyers agent are responsible to verify all information provided. Buyers will responsible to purchase survey if needed. No survey available.
Location
State TX
County Henderson
Community Boat Ramp, Fishing, Lake, Playground
Direction From Dallas- take Hwy. 175 south, turn rt. onto Hwy 274, turn lt. onto Cedarcrest Dr., a rt. onto Ridgewood Dr. then take an lt. onto Doe Run and home is on the left.
Rooms
Dining Room 1
Interior
Interior Features Cable TV Available, Decorative Lighting, Eat-in Kitchen, High Speed Internet Available, Open Floorplan
Heating Central
Cooling Ceiling Fan(s), Central Air
Flooring Ceramic Tile, Concrete, Wood
Fireplaces Number 1
Fireplaces Type Living Room, Masonry, Wood Burning
Appliance Dryer, Electric Oven, Electric Water Heater, Microwave, Refrigerator, Washer
Heat Source Central
Laundry Electric Dryer Hookup, Utility Room, Full Size W/D Area, Washer Hookup
Exterior
Exterior Feature Uncovered Courtyard
Fence Back Yard, Chain Link
Community Features Boat Ramp, Fishing, Lake, Playground
Utilities Available All Weather Road, Cable Available, Co-op Water, MUD Sewer, MUD Water
Roof Type Composition,Metal
Garage No
Building
Lot Description Few Trees, Landscaped, Rolling Slope, Subdivision, Water/Lake View
Story One
Foundation Pillar/Post/Pier
Structure Type Fiber Cement,Wood
Schools
Elementary Schools Tool
School District Malakoff Isd
Others
Restrictions Deed
Ownership Douglas Coursey
Acceptable Financing Cash, Conventional, FHA, VA Loan
Listing Terms Cash, Conventional, FHA, VA Loan
Financing Conventional
Special Listing Condition Deed Restrictions
Read Less Info
Want to know what your home might be worth? Contact us for a FREE valuation!

Our team is ready to help you sell your home for the highest possible price ASAP

©2025 North Texas Real Estate Information Systems.
Bought with Lynsey Grissom • Keller Williams Realty
"My job is to find and attract mastery-based agents to the office, protect the culture, and make sure everyone is happy! "
ryantherealtorcornist@gmail.com
608 E Hickory St # 128, Denton, TX, 76205, United States







