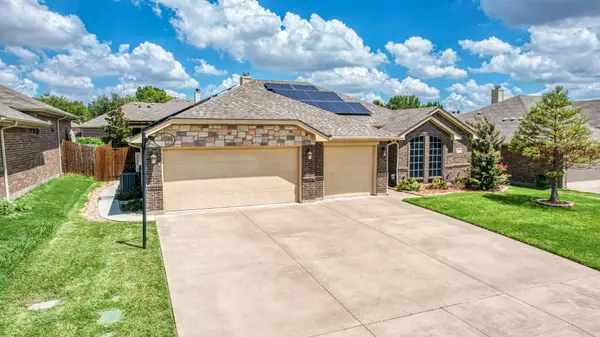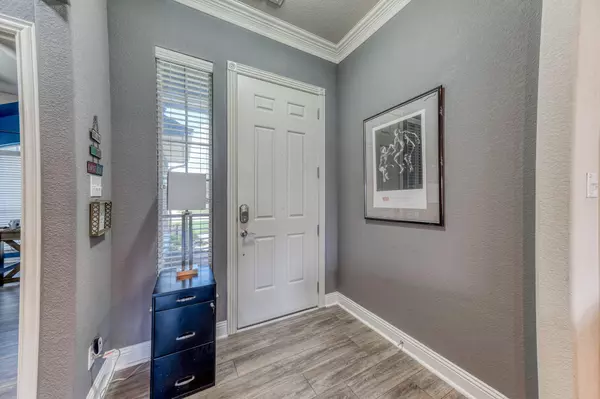$390,000
For more information regarding the value of a property, please contact us for a free consultation.
4 Beds
2 Baths
1,953 SqFt
SOLD DATE : 03/10/2023
Key Details
Property Type Single Family Home
Sub Type Single Family Residence
Listing Status Sold
Purchase Type For Sale
Square Footage 1,953 sqft
Price per Sqft $199
Subdivision Elk Ridge Estates
MLS Listing ID 20209603
Sold Date 03/10/23
Style Traditional
Bedrooms 4
Full Baths 2
HOA Y/N None
Year Built 2014
Annual Tax Amount $8,111
Lot Size 7,013 Sqft
Acres 0.161
Property Description
Truly outstanding home in Elk Ridge Estates offers incredible curb appeal along with a fantastic floor plan that is sure to please. Fall in love with the vaulted ceilings through out, spacious living area, and split bedrooms for added privacy. Cooks appreciate the gorgeous kitchen with tons of room, granite counter tops, work island, and the double ovens perfect for holiday baking. Large Primary retreat offers a great escape with sitting area and convenient ensuite bath complete with luxurious shower, double sinks, and a generous sized walk-in closet. Best part - SOLAR PANELS to help save money on energy - they are fully paid for. Great location close to shopping, dining, entertainment, and parks nearby.
Location
State TX
County Johnson
Direction Please see GPS
Rooms
Dining Room 1
Interior
Interior Features Cable TV Available, Chandelier, Decorative Lighting, Double Vanity, Eat-in Kitchen, Granite Counters, High Speed Internet Available, Kitchen Island, Open Floorplan, Pantry, Vaulted Ceiling(s), Walk-In Closet(s)
Heating Central, Electric, Solar
Cooling Ceiling Fan(s), Central Air, Electric
Flooring Ceramic Tile, Luxury Vinyl Plank
Fireplaces Number 1
Fireplaces Type Living Room, Wood Burning
Appliance Dishwasher, Disposal, Electric Cooktop, Electric Oven, Electric Water Heater, Microwave, Double Oven, Vented Exhaust Fan
Heat Source Central, Electric, Solar
Laundry Utility Room, Full Size W/D Area
Exterior
Exterior Feature Covered Patio/Porch, Rain Gutters
Garage Spaces 3.0
Fence Wood
Utilities Available Cable Available, City Sewer, City Water, Concrete
Roof Type Composition
Garage Yes
Building
Lot Description Few Trees, Landscaped, Sprinkler System
Story One
Foundation Slab
Structure Type Brick
Schools
Elementary Schools Irene Clinkscale
School District Burleson Isd
Others
Ownership Of Record
Acceptable Financing Cash, Conventional, FHA, VA Loan
Listing Terms Cash, Conventional, FHA, VA Loan
Financing Cash
Read Less Info
Want to know what your home might be worth? Contact us for a FREE valuation!

Our team is ready to help you sell your home for the highest possible price ASAP

©2025 North Texas Real Estate Information Systems.
Bought with Non-Mls Member • NON MLS
"My job is to find and attract mastery-based agents to the office, protect the culture, and make sure everyone is happy! "
ryantherealtorcornist@gmail.com
608 E Hickory St # 128, Denton, TX, 76205, United States







