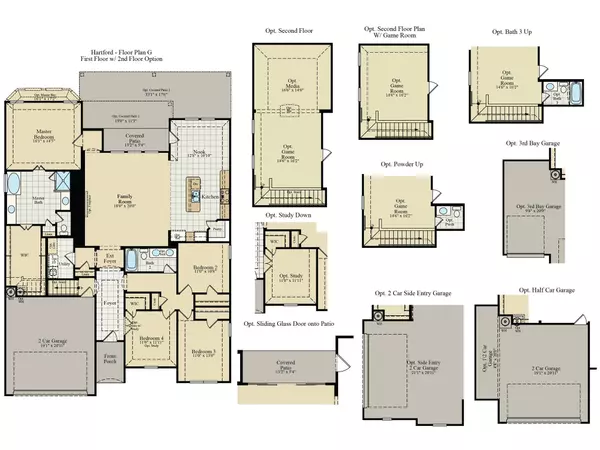$537,990
For more information regarding the value of a property, please contact us for a free consultation.
4 Beds
2 Baths
2,354 SqFt
SOLD DATE : 03/02/2023
Key Details
Property Type Single Family Home
Sub Type Single Family Residence
Listing Status Sold
Purchase Type For Sale
Square Footage 2,354 sqft
Price per Sqft $228
Subdivision Hayes Crossing
MLS Listing ID 20088025
Sold Date 03/02/23
Style Traditional
Bedrooms 4
Full Baths 2
HOA Fees $62/ann
HOA Y/N Mandatory
Year Built 2022
Lot Size 0.293 Acres
Acres 0.293
Property Description
NEW JOHN HOUSTON HOME IN HAYES CROSSING IN THE MIDLOTHIAN ISD Over Size Lot Backs up to Green Space with Metal Ornamental Fence 4 bedrooms 2 baths 3 car garage side entry, Custom painted cabinets to the ceiling in the kitchen, Babylon Leather Quartz Counter tops, Single bowl sink, trash roll out, pots and pans drawers, Front door pediment, Angled Wood hood in kitchen, Wood floors, Framed mirrors in bathrooms, Beams in family room, Wood burning fireplace, Extended Covered Patio, Wood floors, Upgrade Tile, upgrade carpet and backsplash, wood burning fireplace, 8' interior doors, Full sod, sprinkler system, brick chimney READY FALL 2022
Due to the current building market, completion dates are estimate and subject to change. See Community Sales Manager for completion date and more information.
Location
State TX
County Ellis
Direction From Hwy 287 to Hayes Crossing. NEW STREETS DO NOT ALWAYS MAP CORRECTLY
Rooms
Dining Room 1
Interior
Interior Features Cable TV Available, Decorative Lighting, High Speed Internet Available
Heating Central, Electric
Cooling Central Air, Electric
Flooring Carpet, Ceramic Tile, Wood
Fireplaces Number 1
Fireplaces Type Wood Burning
Appliance Dishwasher, Disposal, Microwave
Heat Source Central, Electric
Exterior
Garage Spaces 3.0
Fence Wood
Utilities Available All Weather Road, City Sewer, City Water
Roof Type Composition
Garage Yes
Building
Lot Description Few Trees, Sprinkler System, Subdivision
Story One
Foundation Slab
Structure Type Brick,Stucco
Schools
Elementary Schools Longbranch
Middle Schools Walnut Grove
High Schools Heritage
School District Midlothian Isd
Others
Ownership John Houston Custom Homes
Financing Conventional
Read Less Info
Want to know what your home might be worth? Contact us for a FREE valuation!

Our team is ready to help you sell your home for the highest possible price ASAP

©2025 North Texas Real Estate Information Systems.
Bought with Non-Mls Member • NON MLS
"My job is to find and attract mastery-based agents to the office, protect the culture, and make sure everyone is happy! "
ryantherealtorcornist@gmail.com
608 E Hickory St # 128, Denton, TX, 76205, United States



