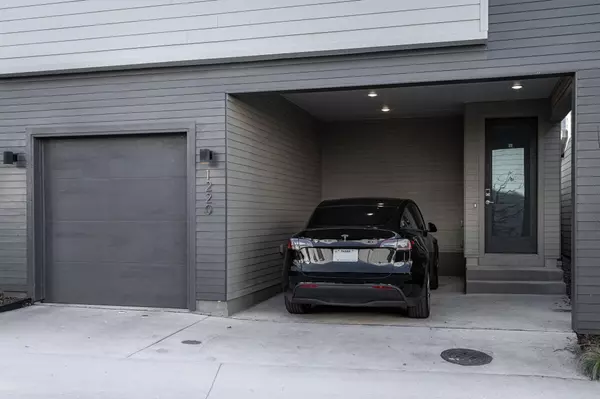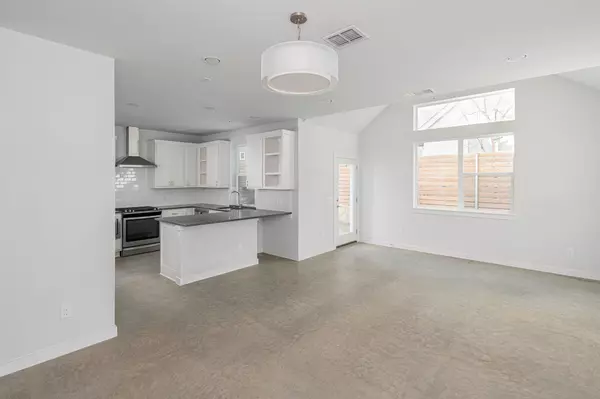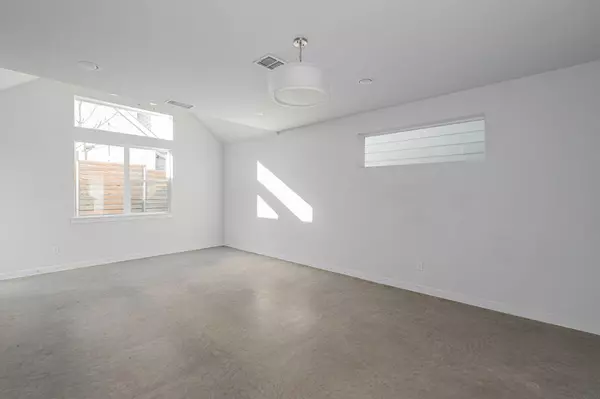$475,000
For more information regarding the value of a property, please contact us for a free consultation.
3 Beds
3 Baths
1,656 SqFt
SOLD DATE : 02/27/2023
Key Details
Property Type Single Family Home
Sub Type Single Family Residence
Listing Status Sold
Purchase Type For Sale
Square Footage 1,656 sqft
Price per Sqft $286
Subdivision Seale-Willomet Add
MLS Listing ID 20240560
Sold Date 02/27/23
Style Contemporary/Modern,Traditional
Bedrooms 3
Full Baths 2
Half Baths 1
HOA Fees $158/qua
HOA Y/N Mandatory
Year Built 2019
Annual Tax Amount $11,704
Lot Size 2,657 Sqft
Acres 0.061
Property Description
Welcome to your new home!! This modern, energy efficient, and low maintenance 2-story single family home is located only 6 minutes from the Bishop Arts District and 10 minutes from Downtown Dallas, perfect for enjoying the nightlife and entertainment in Dallas. Not to mention this community is built on a clifftop overlooking Dallas, so you can enjoy a cup of coffee and a book at the neighborhood pergola as you take in the gorgeous views. The open concept floor plan has concrete flooring throughout the first floor for easy cleanup and offers a chic rustic feel. The kitchen contains many luxurious features such as quartz counter tops, white cabinets, and stainless-steel appliances. Upstairs you will find stunning vaulted ceilings in all the bedrooms that welcome in natural light and perfectly complement the oversized rooms. This energy efficient home has foam insulation throughout, keeping your energy bills low and sustainable.
Location
State TX
County Dallas
Direction GPS: 2115 N. Willomet Ave., Dallas, TX 75208 Dallas Fort Worth Turnpike-I-30 Frontage Rd. Take Sylvan Ave Exit. Head North and then take a left on Seale Street. Head up the hill to Willomet.
Rooms
Dining Room 1
Interior
Interior Features Cable TV Available, Decorative Lighting, High Speed Internet Available, Vaulted Ceiling(s)
Heating Electric, Natural Gas
Cooling Ceiling Fan(s), Central Air, Electric, Zoned
Flooring Ceramic Tile, Concrete, Wood
Appliance Dishwasher, Disposal, Dryer, Gas Range, Microwave, Refrigerator, Tankless Water Heater, Vented Exhaust Fan, Washer
Heat Source Electric, Natural Gas
Laundry Electric Dryer Hookup, In Hall, Stacked W/D Area, Washer Hookup
Exterior
Exterior Feature Rain Gutters
Garage Spaces 1.0
Carport Spaces 1
Fence Block, Wood
Utilities Available City Sewer, City Water, Community Mailbox, Concrete, Curbs, Electricity Connected, Individual Gas Meter, Individual Water Meter, Natural Gas Available
Roof Type Composition
Garage Yes
Building
Lot Description Interior Lot, Landscaped, Sprinkler System
Story Two
Foundation Slab
Structure Type Fiber Cement
Schools
Elementary Schools Lanier
Middle Schools Edison
High Schools Pinkston
School District Dallas Isd
Others
Restrictions Deed,Development
Ownership See Agent
Acceptable Financing Cash, Conventional, FHA, VA Loan
Listing Terms Cash, Conventional, FHA, VA Loan
Financing Conventional
Special Listing Condition Survey Available, Other
Read Less Info
Want to know what your home might be worth? Contact us for a FREE valuation!

Our team is ready to help you sell your home for the highest possible price ASAP

©2025 North Texas Real Estate Information Systems.
Bought with John Brooks • JB Real Estate Group
"My job is to find and attract mastery-based agents to the office, protect the culture, and make sure everyone is happy! "
ryantherealtorcornist@gmail.com
608 E Hickory St # 128, Denton, TX, 76205, United States







