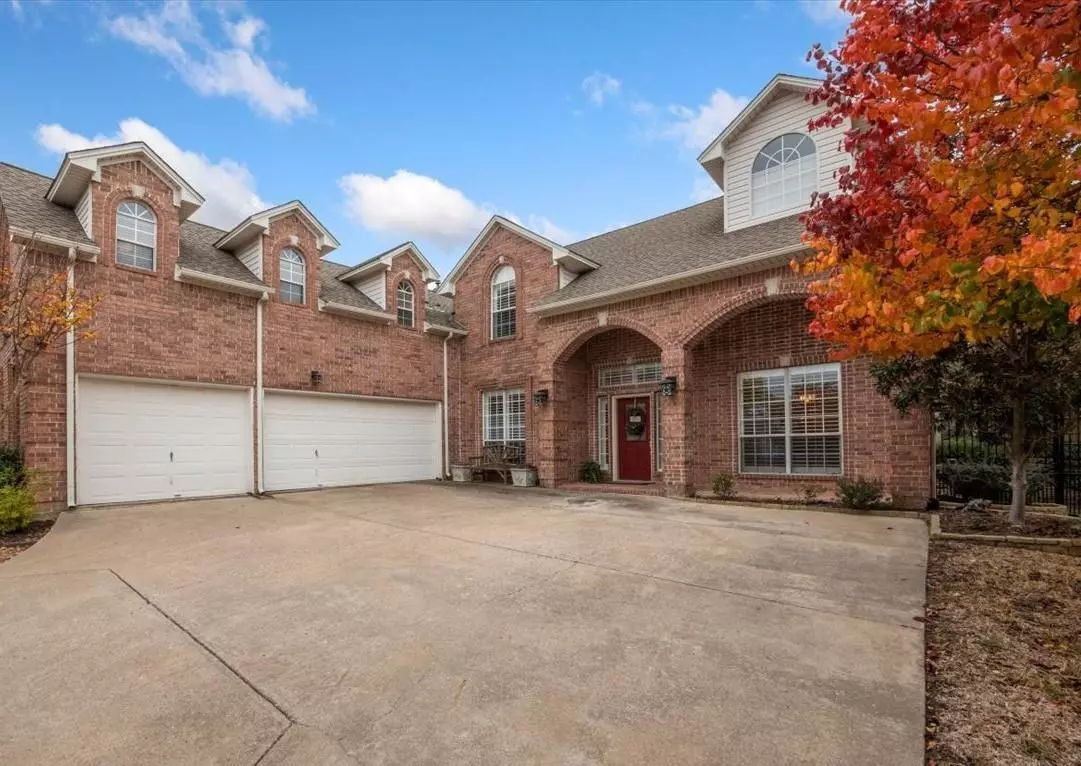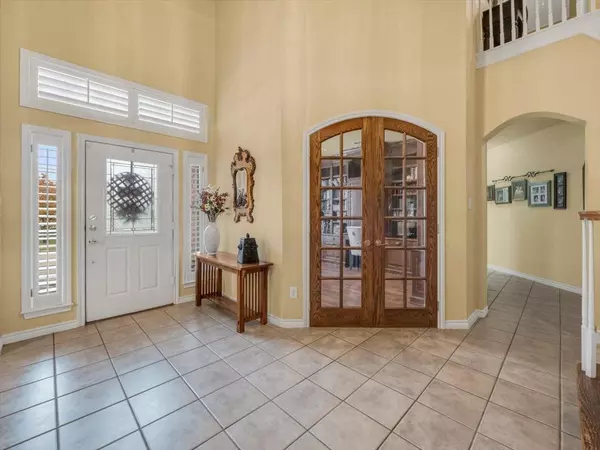$649,000
For more information regarding the value of a property, please contact us for a free consultation.
4 Beds
3 Baths
3,630 SqFt
SOLD DATE : 02/21/2023
Key Details
Property Type Single Family Home
Sub Type Single Family Residence
Listing Status Sold
Purchase Type For Sale
Square Footage 3,630 sqft
Price per Sqft $178
Subdivision Monarch Hills Add
MLS Listing ID 20215371
Sold Date 02/21/23
Style Traditional
Bedrooms 4
Full Baths 3
HOA Fees $58/ann
HOA Y/N Mandatory
Year Built 2000
Lot Size 10,715 Sqft
Acres 0.246
Property Description
Beautiful home in gated Monarch Hills community. Grand entryway and spiral staircase, hand scraped hardwoods, vaulted ceilings, crown molding, plantation shutters, with an abundance of storage throughout. Inviting kitchen, dining and main living area, makes a great space for entertaining. Study with gorgeous wooden built-in bookshelves with private french doors. Downstairs Master bedroom and bath with huge walk-in closet and private access to back patio. Guest bedroom downstairs with additional two bedrooms upstairs. Large second living room upstairs with additional bonus room has many possibilities. Upstairs hall closet perfect for crafts or holiday decor storage. Covered back patio with built-in grill and mini-fridge ready for BBQing in your very own private retreat. Kitchen refrigerator conveys. Close to shopping, dining, private schools, hospitals, golf courses, parks, Benbrook Lake, Trinity walking trail & the Chisolm Toll Road. Buyer to verify taxes,schools and square footage.
Location
State TX
County Tarrant
Community Community Sprinkler, Curbs, Gated, Perimeter Fencing
Direction IH-20 exit Bryant Irvin Rd & go south. Turn right on Monarch Hills Dr. Type in Gate Code given by showing service. Go through gate & turn right on Dawn Hills Dr. Turn left on Fianna Hills Dr. and home is on the left.
Rooms
Dining Room 2
Interior
Interior Features Decorative Lighting, Eat-in Kitchen, High Speed Internet Available, Kitchen Island, Pantry, Vaulted Ceiling(s), Walk-In Closet(s)
Heating Central, Heat Pump, Zoned
Cooling Ceiling Fan(s), Central Air, Heat Pump, Zoned
Flooring Carpet, Ceramic Tile, Wood
Fireplaces Number 1
Fireplaces Type Gas, Gas Logs, Gas Starter, Metal
Appliance Dishwasher, Disposal, Electric Cooktop, Electric Oven, Gas Water Heater, Microwave, Refrigerator
Heat Source Central, Heat Pump, Zoned
Laundry Utility Room, Full Size W/D Area
Exterior
Exterior Feature Rain Gutters, Lighting, Outdoor Grill
Garage Spaces 3.0
Fence Wood, Wrought Iron
Community Features Community Sprinkler, Curbs, Gated, Perimeter Fencing
Utilities Available City Sewer, City Water, Concrete, Curbs, Individual Gas Meter, Natural Gas Available, Underground Utilities
Roof Type Composition
Garage Yes
Building
Lot Description Landscaped, Sprinkler System, Subdivision
Story Two
Foundation Slab
Structure Type Brick
Schools
Elementary Schools Sue Crouch
School District Crowley Isd
Others
Restrictions Architectural,Deed
Ownership of Record
Acceptable Financing Cash, Conventional, FHA, VA Loan
Listing Terms Cash, Conventional, FHA, VA Loan
Financing Conventional
Read Less Info
Want to know what your home might be worth? Contact us for a FREE valuation!

Our team is ready to help you sell your home for the highest possible price ASAP

©2024 North Texas Real Estate Information Systems.
Bought with Tk Dorsey • Burt Ladner Real Estate LLC

"My job is to find and attract mastery-based agents to the office, protect the culture, and make sure everyone is happy! "
ryantherealtorcornist@gmail.com
608 E Hickory St # 128, Denton, TX, 76205, United States







