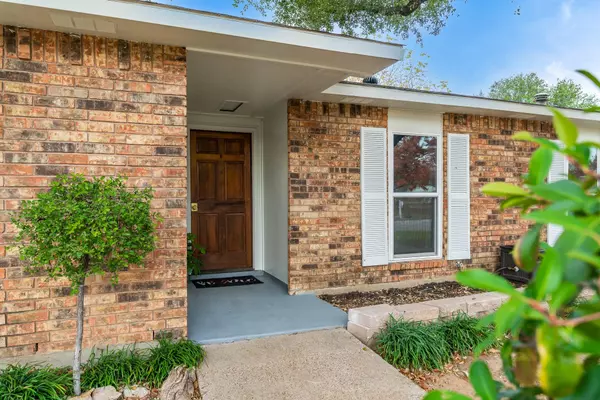$279,000
For more information regarding the value of a property, please contact us for a free consultation.
3 Beds
2 Baths
1,444 SqFt
SOLD DATE : 02/23/2023
Key Details
Property Type Single Family Home
Sub Type Single Family Residence
Listing Status Sold
Purchase Type For Sale
Square Footage 1,444 sqft
Price per Sqft $193
Subdivision North Park Estates
MLS Listing ID 20219143
Sold Date 02/23/23
Style Traditional
Bedrooms 3
Full Baths 2
HOA Y/N None
Year Built 1978
Annual Tax Amount $4,215
Lot Size 7,361 Sqft
Acres 0.169
Property Description
Great starter home in North Park Estates. Many updates have already been completed in this home in a quiet neighborhood in Birdville ISD. Close to North Richland Hills-Smithfield TexRail station, Smithfield Elementary and Smithfield Middle Schools. Hard surface floors throughout entire home. Triple paned windows in home to help out on those electric bills. Roof replaced in 2019. Recent exterior paint. Main electrical service panel and service mast replaced this year. HVAC system replaced in 2020. New skylight in hallway. Hall bathroom updated and primary bathroom updating done any day now. Stainless steel appliances in kitchen, including a Bosch dishwasher. Two car attached garage with work bench area. Close to Richfield Park. Good sized back yard. This home is move in ready. Washer and Dryer remain with property.
Location
State TX
County Tarrant
Direction From Davis Blvd. and Mid-Cities Blvd., go west on Mid-Cities to Little Ranch Road. Turn right on Little Ranch Road and another immediate right on Sandhurst Lane. Take first left onto Tunbridge and follow around curve and home will be on your left.
Rooms
Dining Room 1
Interior
Interior Features Built-in Features, Cable TV Available, Decorative Lighting, High Speed Internet Available, Kitchen Island, Walk-In Closet(s)
Heating Central, Electric
Cooling Central Air, Electric
Flooring Luxury Vinyl Plank
Fireplaces Number 1
Fireplaces Type Brick, Living Room, Wood Burning
Appliance Dishwasher, Disposal, Dryer, Electric Cooktop, Electric Oven, Electric Water Heater, Washer
Heat Source Central, Electric
Laundry Electric Dryer Hookup, Utility Room, Full Size W/D Area, Washer Hookup
Exterior
Garage Spaces 2.0
Fence Chain Link, Wood
Utilities Available All Weather Road, Cable Available, City Sewer, City Water, Concrete, Curbs, Individual Water Meter, Phone Available, Sewer Available, Sidewalk
Roof Type Composition
Garage Yes
Building
Lot Description Few Trees, Interior Lot, Landscaped, Level, Lrg. Backyard Grass, Subdivision
Story One
Foundation Slab
Structure Type Brick,Siding
Schools
Elementary Schools Smithfield
School District Birdville Isd
Others
Restrictions Deed
Ownership Katrina & Roy Alan Newman
Acceptable Financing Cash, Conventional, FHA, Fixed, Texas Vet, VA Loan
Listing Terms Cash, Conventional, FHA, Fixed, Texas Vet, VA Loan
Financing FHA
Special Listing Condition Deed Restrictions
Read Less Info
Want to know what your home might be worth? Contact us for a FREE valuation!

Our team is ready to help you sell your home for the highest possible price ASAP

©2025 North Texas Real Estate Information Systems.
Bought with Angela Gilchrist • Radius Agent ,LLC
"My job is to find and attract mastery-based agents to the office, protect the culture, and make sure everyone is happy! "
ryantherealtorcornist@gmail.com
608 E Hickory St # 128, Denton, TX, 76205, United States







