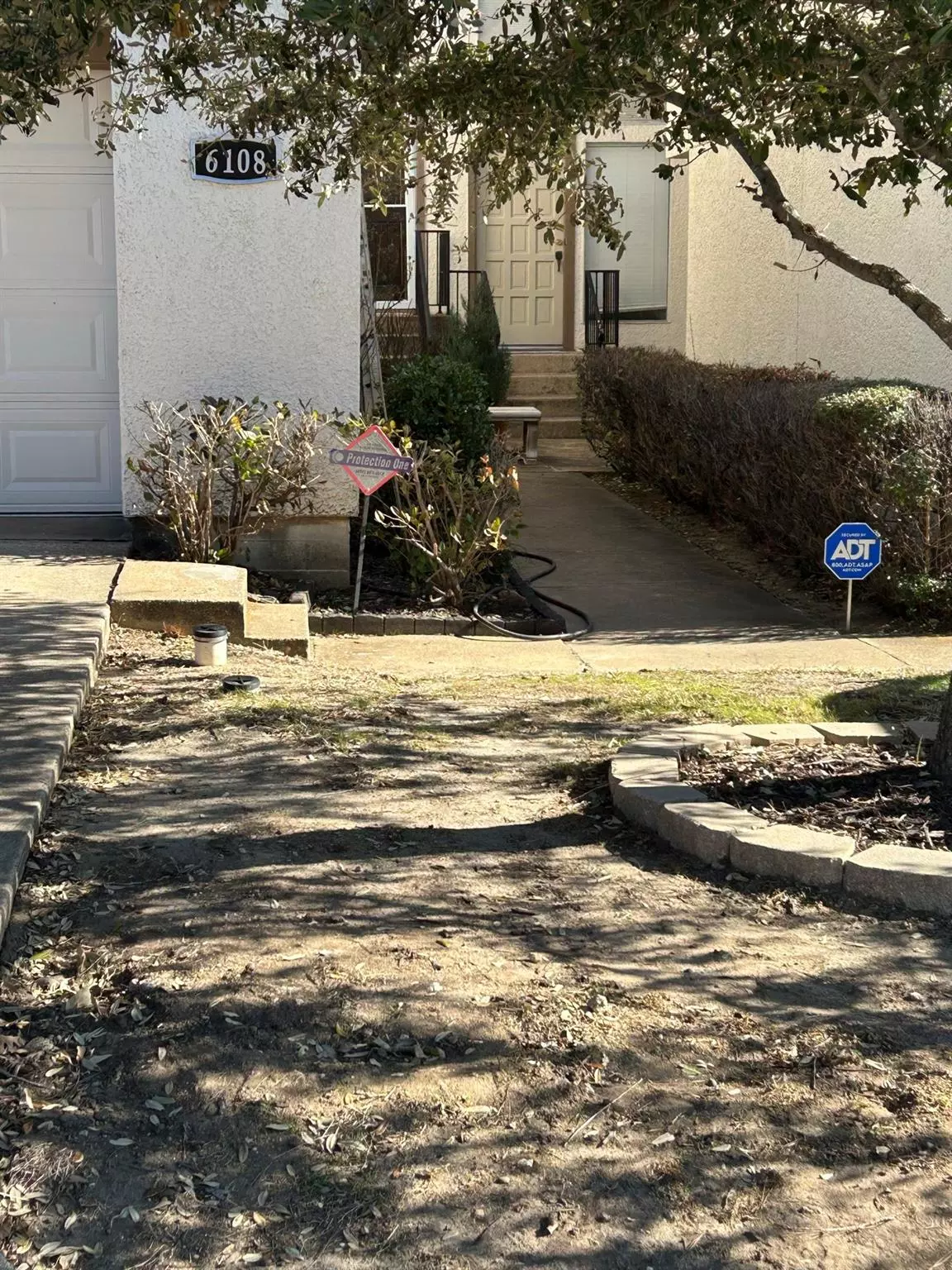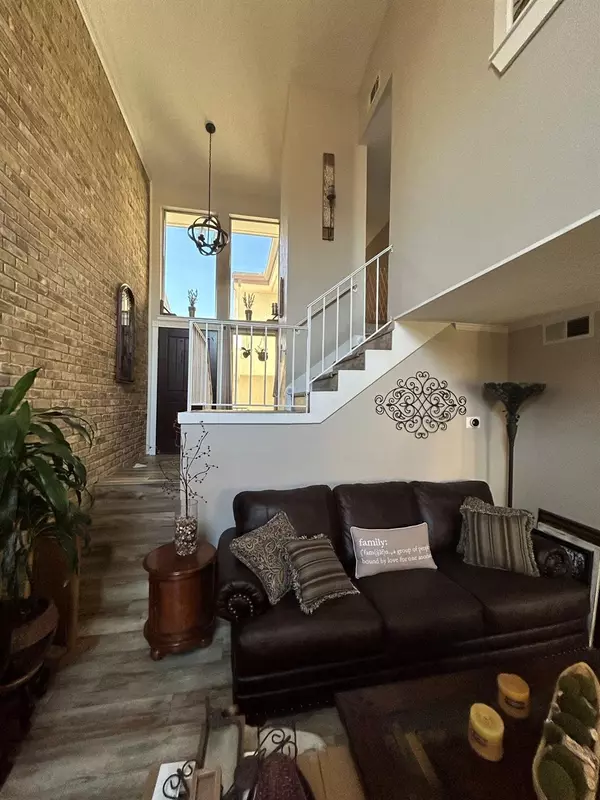$280,000
For more information regarding the value of a property, please contact us for a free consultation.
3 Beds
3 Baths
1,875 SqFt
SOLD DATE : 02/17/2023
Key Details
Property Type Townhouse
Sub Type Townhouse
Listing Status Sold
Purchase Type For Sale
Square Footage 1,875 sqft
Price per Sqft $149
Subdivision Trails 02
MLS Listing ID 20236686
Sold Date 02/17/23
Style Traditional
Bedrooms 3
Full Baths 2
Half Baths 1
HOA Fees $110/mo
HOA Y/N Mandatory
Year Built 1973
Annual Tax Amount $6,447
Lot Size 2,482 Sqft
Acres 0.057
Lot Dimensions 29 x 26
Property Description
This beautiful, well-maintained townhome with its unique floor plan is located in the highly sought-after Trails estate. From the first-floor luxury wood planks, galley kitchen with Corian counter tops, 2-story brick accent wall, den with wood burning fireplace, designer lighting throughout, fully remodeled baths, new HVAC and roof, second floor bedrooms, 2 with balconies, walk-in closets and sitting area in primary bedroom, offers a resort look with all the comforts of home! It is located within walking distance from the newly remodeled Trails Community Center with swimming pool and tennis courts, along with being minutes from Designer Championship Golf course.
Location
State TX
County Dallas
Community Community Pool, Tennis Court(S)
Direction I-30 E, exit Northwest Dr., turn left, right Trails Pkwy, right Spyglass Lane
Rooms
Dining Room 1
Interior
Interior Features Cable TV Available, Decorative Lighting, High Speed Internet Available, Pantry, Vaulted Ceiling(s), Walk-In Closet(s)
Heating Central
Cooling Central Air
Flooring Carpet, Ceramic Tile, Laminate
Fireplaces Number 1
Fireplaces Type Wood Burning
Appliance Dishwasher, Disposal, Electric Range, Microwave, Refrigerator, Vented Exhaust Fan
Heat Source Central
Laundry Electric Dryer Hookup, Utility Room, Full Size W/D Area, Washer Hookup
Exterior
Exterior Feature Balcony, Covered Patio/Porch
Garage Spaces 2.0
Carport Spaces 2
Fence Back Yard, Wood
Community Features Community Pool, Tennis Court(s)
Utilities Available Cable Available, City Sewer, City Water
Roof Type Composition
Garage Yes
Building
Lot Description Interior Lot
Story Two
Foundation Slab
Structure Type Stucco
Schools
Elementary Schools Price
School District Mesquite Isd
Others
Ownership Glenn
Financing FHA
Read Less Info
Want to know what your home might be worth? Contact us for a FREE valuation!

Our team is ready to help you sell your home for the highest possible price ASAP

©2024 North Texas Real Estate Information Systems.
Bought with Ashley Johnson • EXP REALTY

"My job is to find and attract mastery-based agents to the office, protect the culture, and make sure everyone is happy! "
ryantherealtorcornist@gmail.com
608 E Hickory St # 128, Denton, TX, 76205, United States







